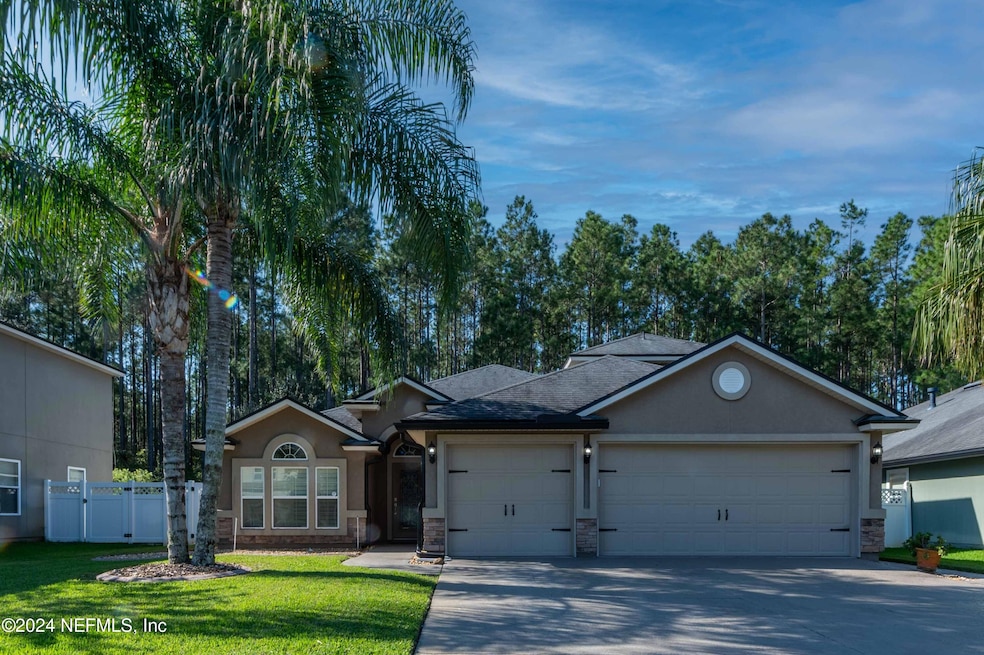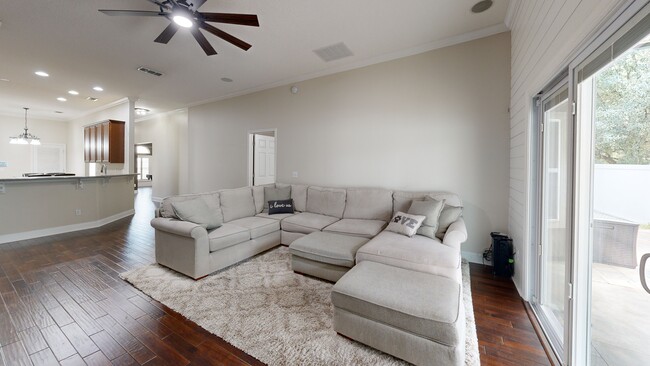
141 Mahogany Bay Dr Saint Johns, FL 32259
Estimated payment $3,768/month
Highlights
- Views of Preserve
- Wooded Lot
- Accessibility Features
- Freedom Crossing Academy Rated A
- 1 Fireplace
- Central Heating and Cooling System
About This Home
Buyers will receive a $2,000 credit towards closing cost or rate buy down when using preferred Lender.
Salt Water Pool. Bonus Room. CDD Paid Off!
Welcome. This exquisite property is nestled in a vibrant neighborhood known for its family-friendly atmosphere & top-notch amenities. The home boasts a spacious layout with modern finishes, perfect for both relaxation and entertaining.
As you step inside, you'll be greeted by an open-concept living area that seamlessly flows into a gourmet kitchen, where dinners & memories will be made. The master suite offers a serene retreat with a luxurious en-suite bathroom and ample closet space. 3 more bedrooms provide flexibility for guests or a home office. Additionally, there is a 2nd story loft perfect for your favorite collectibles or a movie room.
The Aberdeen community enhances your lifestyle with access to two clubhouses, resort-style pools, fitness centers, sports courts.
Home Details
Home Type
- Single Family
Est. Annual Taxes
- $3,707
Year Built
- Built in 2011
Lot Details
- 8,712 Sq Ft Lot
- North Facing Home
- Wrought Iron Fence
- Property is Fully Fenced
- Vinyl Fence
- Wooded Lot
HOA Fees
- $4 Monthly HOA Fees
Parking
- 3 Car Garage
- Garage Door Opener
Property Views
- Views of Preserve
- Views of Trees
Interior Spaces
- 2,752 Sq Ft Home
- 1-Story Property
- Ceiling Fan
- 1 Fireplace
Kitchen
- Electric Oven
- Microwave
- Dishwasher
Bedrooms and Bathrooms
- 4 Bedrooms
- 2 Full Bathrooms
Schools
- Freedom Crossing Academy Elementary And Middle School
- Bartram Trail High School
Utilities
- Central Heating and Cooling System
- Electric Water Heater
Additional Features
- Accessibility Features
- Saltwater Pool
Community Details
- Aberdeen Subdivision
Listing and Financial Details
- Assessor Parcel Number 0097621860
Map
Home Values in the Area
Average Home Value in this Area
Tax History
| Year | Tax Paid | Tax Assessment Tax Assessment Total Assessment is a certain percentage of the fair market value that is determined by local assessors to be the total taxable value of land and additions on the property. | Land | Improvement |
|---|---|---|---|---|
| 2024 | $3,707 | $253,903 | -- | -- |
| 2023 | $3,707 | $246,508 | $0 | $0 |
| 2022 | $3,577 | $239,328 | $0 | $0 |
| 2021 | $3,526 | $232,357 | $0 | $0 |
| 2020 | $3,475 | $229,149 | $0 | $0 |
| 2019 | $3,523 | $223,997 | $0 | $0 |
| 2018 | $3,338 | $219,820 | $0 | $0 |
| 2017 | $3,326 | $215,299 | $0 | $0 |
| 2016 | $3,325 | $217,197 | $0 | $0 |
| 2015 | $3,367 | $215,687 | $0 | $0 |
| 2014 | $3,080 | $213,361 | $0 | $0 |
Property History
| Date | Event | Price | Change | Sq Ft Price |
|---|---|---|---|---|
| 03/11/2025 03/11/25 | Price Changed | $619,000 | -1.7% | $225 / Sq Ft |
| 01/30/2025 01/30/25 | Price Changed | $629,500 | -3.1% | $229 / Sq Ft |
| 11/28/2024 11/28/24 | Price Changed | $649,900 | -4.4% | $236 / Sq Ft |
| 10/29/2024 10/29/24 | For Sale | $679,900 | -- | $247 / Sq Ft |
Deed History
| Date | Type | Sale Price | Title Company |
|---|---|---|---|
| Corporate Deed | $232,709 | Dhi Title Of Florida Inc |
Mortgage History
| Date | Status | Loan Amount | Loan Type |
|---|---|---|---|
| Open | $75,000 | New Conventional | |
| Closed | $80,000 | New Conventional | |
| Closed | $71,000 | New Conventional | |
| Closed | $55,000 | New Conventional |
About the Listing Agent

Thank you for taking the time to visit my website. My name is Bryne. I will assist you on the topic wealth management in the housing industry while we are searching for your ideal home. Whether you are in the market to buy a vacation home, an investment property, or a new primary residence; or even if you are looking to list and sell your current residence, I am here to relieve all the burden of going it alone off your shoulders. I have dedicated my life to developing and perfecting my sales
Bryne's Other Listings
Source: realMLS (Northeast Florida Multiple Listing Service)
MLS Number: 2054033
APN: 009762-1860
- 209 W Adelaide Dr
- 904 Rose Garden Ct
- 1008 Torry Ct
- 208 Larkin Place Unit 103
- 208 Larkin Place Unit 106
- 208 Larkin Place Unit 112
- 218 Larkin Place Unit 106
- 130 Burnett Ct Unit 101
- 224 Larkin Place Unit 109
- 305 S Aster Trace
- 184 Leese Dr
- 101 Brannan Place Unit 110
- 156 Scotland Yard Blvd
- 205 River Dee Dr
- 99 Bush Place
- 344 W Adelaide Dr
- 17 Alemany Place
- 420 Chattan Way
- 412 Huckleberry Trail
- 741 W Kings College Dr





