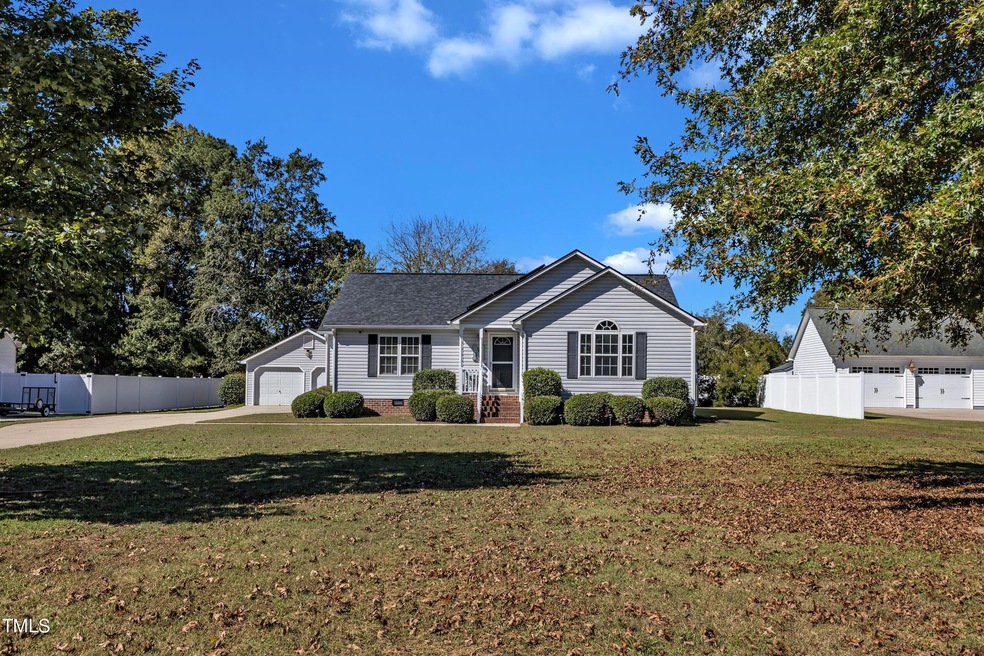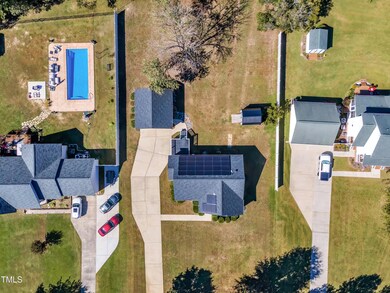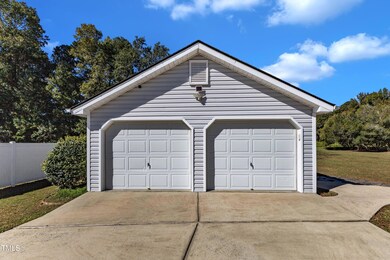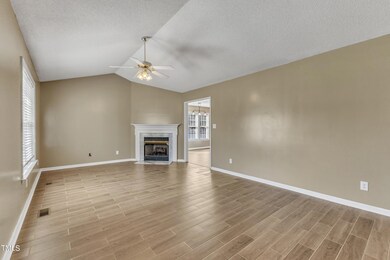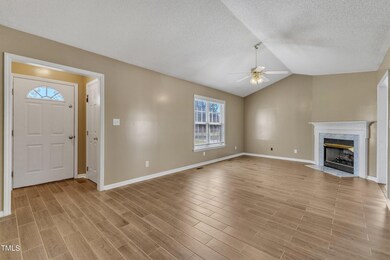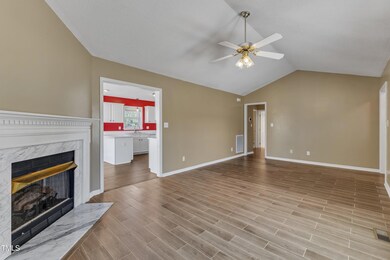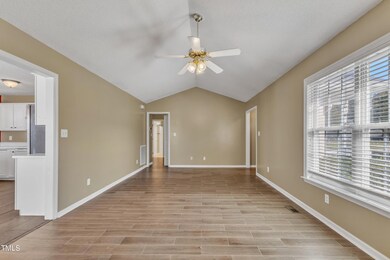
141 Mccoy Dr Smithfield, NC 27577
Highlights
- Deck
- Private Yard
- Eat-In Kitchen
- High Ceiling
- No HOA
- Cooling Available
About This Home
As of January 2025Welcome home! This beautifully maintained 3-bedroom, 2-bath residence offers a perfect blend of comfort and modern living. Nestled in a serene neighborhood, the property boasts a stunning private backyard—ideal for entertaining or enjoying peaceful moments in nature.
Step inside to discover a bright and airy living room featuring soaring cathedral ceilings and a cozy fireplace. The spacious kitchen is a chef's delight, equipped with an eat-at bar, ample pantry space, and seamlessly flowing into the dining area, making it ideal for gatherings.
Retreat to the master suite, a true sanctuary with vaulted cathedral ceilings, a generous walk-in closet, and a separate vanity area for added convenience. Two additional well-sized bedrooms provide ample space for family or guests.
This home also features a wired, detached 2-car garage (22'x24') and a floored attic for additional storage. Recent upgrades include a new roof installed in 2020, solar panels for energy efficiency, and a new HVAC system in 2022—offering peace of mind for years to come.
Conveniently located just minutes from the 70 Bypass and 40/42, you'll enjoy easy access to shopping, dining, and all the amenities the area has to offer.
Don't miss this opportunity to make this charming home yours—schedule your private showing today!
Home Details
Home Type
- Single Family
Est. Annual Taxes
- $1,098
Year Built
- Built in 1998 | Remodeled in 2004
Lot Details
- 0.68 Acre Lot
- East Facing Home
- Landscaped
- Level Lot
- Private Yard
- Front Yard
- Property is zoned R-20A
Parking
- 2 Car Garage
- Front Facing Garage
- Garage Door Opener
- Private Driveway
- Additional Parking
- 4 Open Parking Spaces
- Off-Street Parking
Home Design
- Raised Foundation
- Block Foundation
- Shingle Roof
- Vinyl Siding
Interior Spaces
- 1,380 Sq Ft Home
- 1-Story Property
- High Ceiling
- Ceiling Fan
- Self Contained Fireplace Unit Or Insert
- Gas Fireplace
- Propane Fireplace
- Family Room with Fireplace
- Dining Room
- Fire and Smoke Detector
Kitchen
- Eat-In Kitchen
- Free-Standing Electric Range
- Microwave
- Ice Maker
- Dishwasher
Flooring
- Carpet
- Ceramic Tile
Bedrooms and Bathrooms
- 3 Bedrooms
- 2 Full Bathrooms
Laundry
- Laundry on main level
- Washer and Dryer
Outdoor Features
- Deck
- Outdoor Storage
- Rain Gutters
Schools
- W Smithfield Elementary School
- Swift Creek Middle School
- Cleveland High School
Utilities
- Cooling Available
- Forced Air Heating System
- Heat Pump System
- Electric Water Heater
- Septic Tank
- Septic System
- Phone Available
- Cable TV Available
Community Details
- No Home Owners Association
- Gin Branch Estates Subdivision
Listing and Financial Details
- Assessor Parcel Number 15I08004Q
Map
Home Values in the Area
Average Home Value in this Area
Property History
| Date | Event | Price | Change | Sq Ft Price |
|---|---|---|---|---|
| 01/31/2025 01/31/25 | Sold | $322,000 | -0.9% | $233 / Sq Ft |
| 12/07/2024 12/07/24 | Pending | -- | -- | -- |
| 10/25/2024 10/25/24 | Price Changed | $325,000 | -4.4% | $236 / Sq Ft |
| 10/12/2024 10/12/24 | For Sale | $340,000 | -- | $246 / Sq Ft |
Tax History
| Year | Tax Paid | Tax Assessment Tax Assessment Total Assessment is a certain percentage of the fair market value that is determined by local assessors to be the total taxable value of land and additions on the property. | Land | Improvement |
|---|---|---|---|---|
| 2024 | $1,098 | $135,560 | $29,590 | $105,970 |
| 2023 | $1,044 | $135,560 | $29,590 | $105,970 |
| 2022 | $1,071 | $135,560 | $29,590 | $105,970 |
| 2021 | $1,071 | $135,560 | $29,590 | $105,970 |
| 2020 | $1,112 | $135,560 | $29,590 | $105,970 |
| 2019 | $1,112 | $135,560 | $29,590 | $105,970 |
| 2018 | $1,026 | $122,140 | $26,810 | $95,330 |
| 2017 | $1,026 | $122,140 | $26,810 | $95,330 |
| 2016 | $1,026 | $122,140 | $26,810 | $95,330 |
| 2014 | -- | $122,140 | $26,810 | $95,330 |
Mortgage History
| Date | Status | Loan Amount | Loan Type |
|---|---|---|---|
| Previous Owner | $81,000 | New Conventional | |
| Previous Owner | $139,000 | VA | |
| Previous Owner | $132,000 | New Conventional | |
| Previous Owner | $132,000 | New Conventional | |
| Previous Owner | $1,032 | Unknown | |
| Previous Owner | $131,000 | FHA | |
| Previous Owner | $25,200 | Stand Alone Second |
Deed History
| Date | Type | Sale Price | Title Company |
|---|---|---|---|
| Warranty Deed | $322,000 | None Listed On Document | |
| Warranty Deed | $139,000 | None Available | |
| Interfamily Deed Transfer | -- | None Available | |
| Interfamily Deed Transfer | -- | None Available | |
| Interfamily Deed Transfer | -- | None Available | |
| Warranty Deed | $126,000 | None Available |
Similar Homes in Smithfield, NC
Source: Doorify MLS
MLS Number: 10058046
APN: 15I08004Q
- 109 Mccoy Dr
- 66 Voyage Cir
- 42 Voyage Cir
- 952 Olive Branch Dr
- 941 Olive Branch Dr
- 981 Olive Branch Dr
- 0000 Short Journey Rd
- 896 Olive Branch Dr
- 121 Viajar Way
- 899 Olive Branch Dr
- 880 Olive Branch Dr
- 871 Olive Branch Dr
- 0 Ogburn Rd Unit 10090712
- 175 Brazil Nut Ln
- 124 N Finley Landing Pkwy Unit 4
- 130 N Finley Landing Pkwy
- 385 Thompson Overlook Way
- 373 Thompson Overlook Way
- 384 Thompson Overlook Way Unit 248 Grayson
- 387 Thompson Overlook Way Unit 237 Grayson
