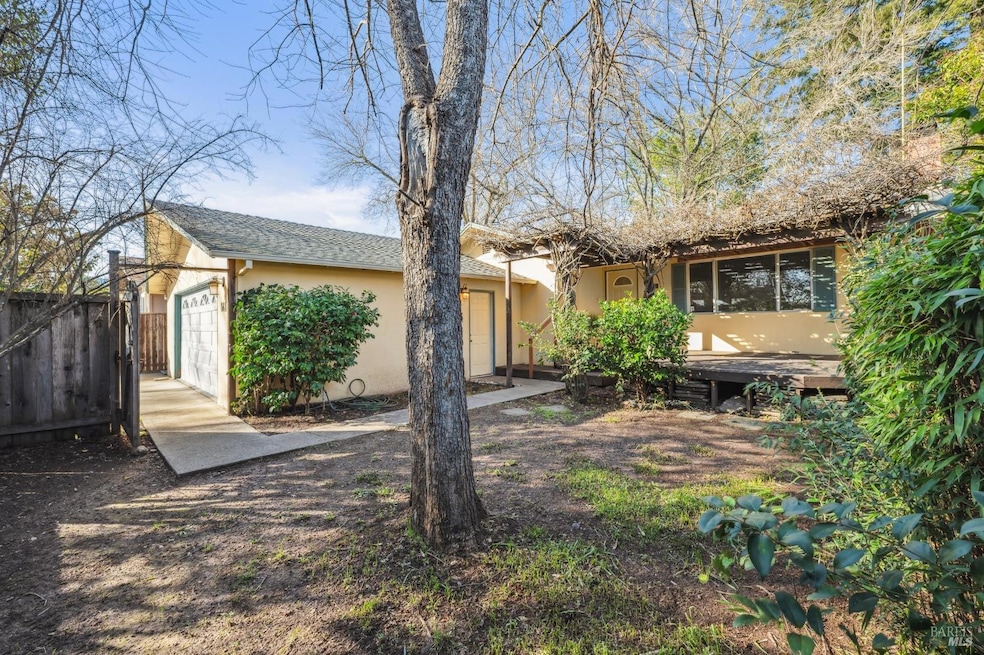
141 Northside Ave Sonoma, CA 95476
Highlights
- Private Lot
- Living Room with Attached Deck
- Stone Countertops
- Wood Flooring
- Window or Skylight in Bathroom
- Breakfast Area or Nook
About This Home
As of March 2025Tucked away in the heart of the Springs, this delightful single-level home offers 2 bedrooms and 1 bath, blending warmth and character with hardwood floors and a cozy living room anchored by a welcoming fireplace. The private, fenced front yard creates a serene escape, while the spacious backyard featuring a patio and a variety of fruit trees sets the stage for entertaining or quiet evenings beneath the Sonoma sky. A detached two-car garage provides plenty of storage or the perfect space for a creative workshop. Just minutes from local favorites like El Molino, Hacienda, Parson's Hardware, and the renowned Sonoma Mission Inn, this home is also a short drive to downtown Sonoma's acclaimed restaurants, charming boutiques, and everyday conveniences. Don't miss this opportunity to embrace the Wine Country lifestyle!
Home Details
Home Type
- Single Family
Est. Annual Taxes
- $8,223
Year Built
- Built in 1958 | Remodeled
Lot Details
- 5,998 Sq Ft Lot
- Back and Front Yard Fenced
- Wood Fence
- Landscaped
- Private Lot
- Low Maintenance Yard
Parking
- 2 Car Detached Garage
- Front Facing Garage
Home Design
- Side-by-Side
- Concrete Foundation
- Composition Roof
Interior Spaces
- 904 Sq Ft Home
- 1-Story Property
- Fireplace With Gas Starter
- Stone Fireplace
- Living Room with Fireplace
- Living Room with Attached Deck
- Laundry in Garage
Kitchen
- Breakfast Area or Nook
- Free-Standing Gas Range
- Dishwasher
- Stone Countertops
Flooring
- Wood
- Carpet
- Tile
Bedrooms and Bathrooms
- 2 Bedrooms
- Bathroom on Main Level
- 1 Full Bathroom
- Tile Bathroom Countertop
- Bathtub with Shower
- Closet In Bathroom
- Window or Skylight in Bathroom
Outdoor Features
- Courtyard
- Patio
- Shed
Utilities
- Central Heating and Cooling System
- Cable TV Available
Listing and Financial Details
- Assessor Parcel Number 056-305-015-000
Map
Home Values in the Area
Average Home Value in this Area
Property History
| Date | Event | Price | Change | Sq Ft Price |
|---|---|---|---|---|
| 03/28/2025 03/28/25 | Sold | $600,000 | +1.2% | $664 / Sq Ft |
| 02/18/2025 02/18/25 | For Sale | $593,000 | -- | $656 / Sq Ft |
Tax History
| Year | Tax Paid | Tax Assessment Tax Assessment Total Assessment is a certain percentage of the fair market value that is determined by local assessors to be the total taxable value of land and additions on the property. | Land | Improvement |
|---|---|---|---|---|
| 2023 | $8,223 | $558,000 | $167,000 | $391,000 |
| 2022 | $7,827 | $558,000 | $167,000 | $391,000 |
| 2021 | $7,155 | $450,000 | $135,000 | $315,000 |
| 2020 | $6,911 | $450,000 | $135,000 | $315,000 |
| 2019 | $6,326 | $448,000 | $134,000 | $314,000 |
| 2018 | $6,534 | $448,000 | $134,000 | $314,000 |
| 2017 | $5,877 | $400,000 | $120,000 | $280,000 |
| 2016 | $5,401 | $391,000 | $117,000 | $274,000 |
| 2015 | $4,233 | $295,000 | $88,000 | $207,000 |
| 2014 | $3,673 | $254,000 | $76,000 | $178,000 |
Mortgage History
| Date | Status | Loan Amount | Loan Type |
|---|---|---|---|
| Open | $533,000 | New Conventional | |
| Previous Owner | $94,934 | Credit Line Revolving | |
| Previous Owner | $359,200 | Purchase Money Mortgage | |
| Previous Owner | $145,000 | Unknown | |
| Previous Owner | $122,400 | No Value Available | |
| Closed | $89,800 | No Value Available |
Deed History
| Date | Type | Sale Price | Title Company |
|---|---|---|---|
| Grant Deed | $600,000 | First American Title | |
| Grant Deed | -- | None Listed On Document | |
| Quit Claim Deed | -- | None Listed On Document | |
| Grant Deed | $449,000 | First American Title Co | |
| Grant Deed | -- | First American Title | |
| Grant Deed | -- | First American Title | |
| Grant Deed | $136,000 | First American Title |
Similar Homes in the area
Source: Bay Area Real Estate Information Services (BAREIS)
MLS Number: 325009713
APN: 056-305-015
- 17803 Sonoma Hwy
- 17905 Sonoma Hwy
- 433 Jay Ct
- 17849 Highland Blvd
- 17505 Sonoma Hwy
- 17975 Riverside Dr
- 171 Central Ave
- 18015 Riverside Dr
- 111 Fetters Ave
- 18039 Riverside Dr
- 17575 Middlefield Rd
- 18350 Sierra Dr
- 350 Calle Del Monte None
- 17340 Park Ave
- 17849 San Jacinto Dr
- 17364 Hillside Ave
- 506 Baines Ave
- 511 Baines Ave
- 18400 3rd Ave
- 18433 4th Ave
