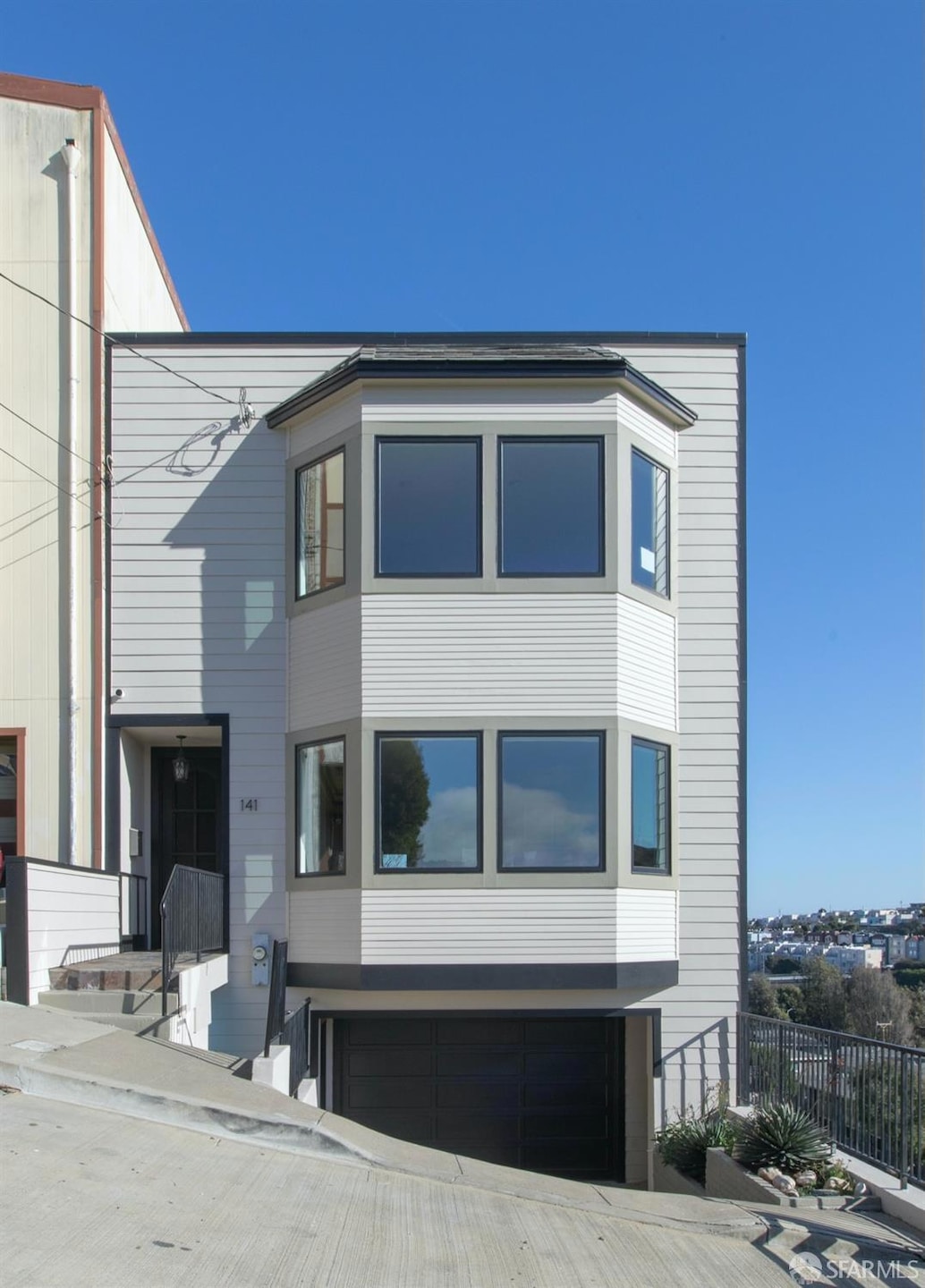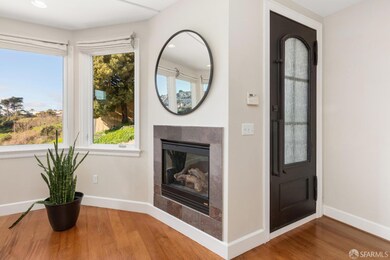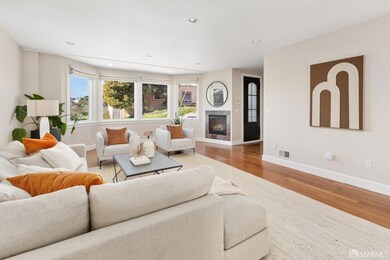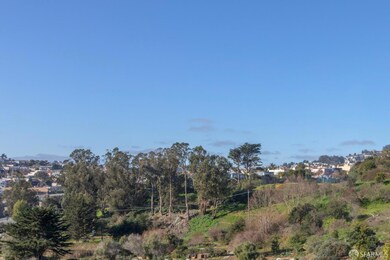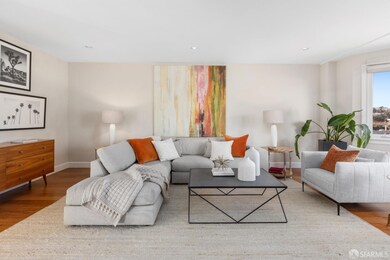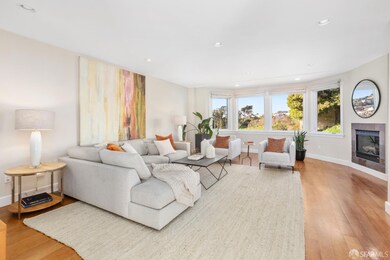
141 Porter St San Francisco, CA 94110
Bernal Heights NeighborhoodHighlights
- Rooftop Deck
- Panoramic View
- Built-In Refrigerator
- Hoover (Herbert) Middle School Rated A-
- Sitting Area In Primary Bedroom
- 5-minute walk to St Mary's Playground & Recreation Center
About This Home
As of March 2025Sophisticated, semi-detached, and spacious three-bedroom, two and a half bath modern home with magnificent views in an ideal Bernal Heights location. The tasteful facade sets the tenor for this special home characterized with a cherished and traditional floor plan, and coupled with contemporary 21st century design. The main level offers a large light filled living area with large west facing windows, a fireplace, gorgeous wood floors, an updated gourmet kitchen with high-end appliances, a conveniently located bath, formal dining room with direct access to the deck and all awash with glorious natural light. The upper level of the home presents the perfect floor plan with two bedrooms, a full-sized bathroom, and a large master suite, all with views and on the same level. The sun-drenched and low maintenance backyard/garden/patio area has mature landscaping and a sauna. Do not miss this special home with a large garage that has the potential for future expansion and is close to parks, playgrounds, shopping, farmer's market, HWY 101/280 and more.
Home Details
Home Type
- Single Family
Est. Annual Taxes
- $16,033
Year Built
- Built in 2004 | Remodeled
Lot Details
- 1,750 Sq Ft Lot
- Back and Front Yard Fenced
- Aluminum or Metal Fence
Property Views
- Panoramic
- City Lights
Home Design
- Contemporary Architecture
- Traditional Architecture
- Modern Architecture
- Bitumen Roof
Interior Spaces
- 1,746 Sq Ft Home
- Living Room with Fireplace
- Open Floorplan
- Dining Room
- Storage Room
Kitchen
- Built-In Gas Range
- Microwave
- Built-In Refrigerator
- Dishwasher
- Quartz Countertops
Flooring
- Wood
- Tile
Bedrooms and Bathrooms
- Sitting Area In Primary Bedroom
- Walk-In Closet
- Dual Vanity Sinks in Primary Bathroom
- Secondary Bathroom Jetted Tub
- Hydromassage or Jetted Bathtub
- Bathtub with Shower
Laundry
- Laundry in Garage
- Dryer
- Washer
Parking
- 1 Car Attached Garage
- Enclosed Parking
- Front Facing Garage
- Garage Door Opener
- Open Parking
Outdoor Features
- Uncovered Courtyard
- Rooftop Deck
- Patio
Utilities
- Central Heating
- Heating System Uses Gas
- 220 Volts
Listing and Financial Details
- Assessor Parcel Number 5826-017
Map
Home Values in the Area
Average Home Value in this Area
Property History
| Date | Event | Price | Change | Sq Ft Price |
|---|---|---|---|---|
| 03/04/2025 03/04/25 | Sold | $1,400,000 | +46.0% | $802 / Sq Ft |
| 02/11/2025 02/11/25 | Pending | -- | -- | -- |
| 01/31/2025 01/31/25 | For Sale | $959,000 | -- | $549 / Sq Ft |
Tax History
| Year | Tax Paid | Tax Assessment Tax Assessment Total Assessment is a certain percentage of the fair market value that is determined by local assessors to be the total taxable value of land and additions on the property. | Land | Improvement |
|---|---|---|---|---|
| 2024 | $16,033 | $1,275,916 | $701,754 | $574,162 |
| 2023 | $15,498 | $1,250,899 | $687,995 | $562,904 |
| 2022 | $15,201 | $1,226,372 | $674,505 | $551,867 |
| 2021 | $14,931 | $1,202,327 | $661,280 | $541,047 |
| 2020 | $15,002 | $1,190,000 | $654,500 | $535,500 |
| 2019 | $14,533 | $1,170,448 | $819,314 | $351,134 |
| 2018 | $14,044 | $1,147,500 | $803,250 | $344,250 |
| 2017 | $9,343 | $770,553 | $462,334 | $308,219 |
| 2016 | $9,178 | $755,445 | $453,269 | $302,176 |
| 2015 | $9,062 | $744,099 | $446,461 | $297,638 |
| 2014 | $8,823 | $729,524 | $437,716 | $291,808 |
Mortgage History
| Date | Status | Loan Amount | Loan Type |
|---|---|---|---|
| Open | $1,050,000 | New Conventional | |
| Previous Owner | $140,000 | Credit Line Revolving | |
| Previous Owner | $1,072,000 | New Conventional | |
| Previous Owner | $1,071,000 | New Conventional | |
| Previous Owner | $900,000 | New Conventional | |
| Previous Owner | $200,000 | Credit Line Revolving | |
| Previous Owner | $598,000 | Unknown | |
| Previous Owner | $500,000 | Purchase Money Mortgage | |
| Closed | $97,500 | No Value Available |
Deed History
| Date | Type | Sale Price | Title Company |
|---|---|---|---|
| Grant Deed | -- | Wfg National Title Insurance C | |
| Grant Deed | $1,190,000 | Lawyers Title Company | |
| Grant Deed | $1,125,000 | Fidelity National Title Co | |
| Grant Deed | $629,000 | Chicago Title Company | |
| Grant Deed | $65,000 | Fidelity National Title Co | |
| Interfamily Deed Transfer | -- | Fidelity National Title Co | |
| Interfamily Deed Transfer | -- | Fidelity National Title Co |
Similar Homes in San Francisco, CA
Source: San Francisco Association of REALTORS® MLS
MLS Number: 425007596
APN: 5826-017
- 785 Andover St
- 886 Moultrie St
- 881 Moultrie St
- 27 Arnold Ave
- 400 Alemany Blvd Unit 13
- 726 Gates St
- 773 Gates St
- 656 Banks St
- 44 University St
- 125 Leese St
- 160 Newman St
- 334 Alemany Blvd Unit 3
- 473 Andover St
- 500 College Ave
- 587 Banks St
- 133 Ellert St Unit 1
- 1029 Silver Ave
- 136 Benton Ave
- 447 Justin Dr
- 3755-3759 Mission St
