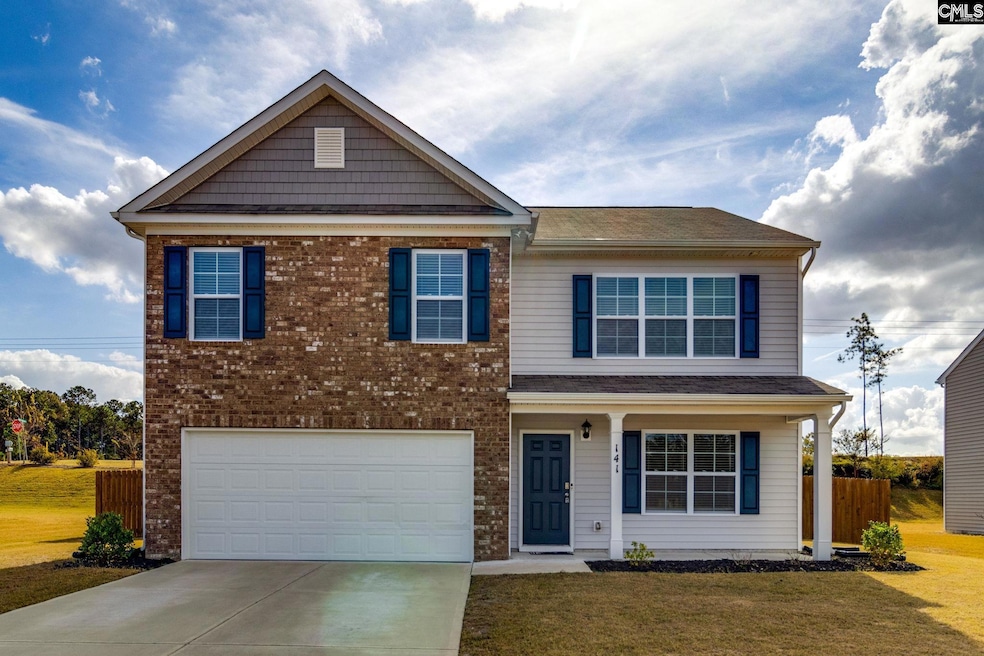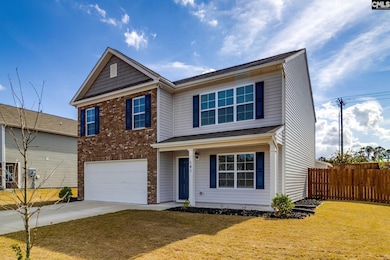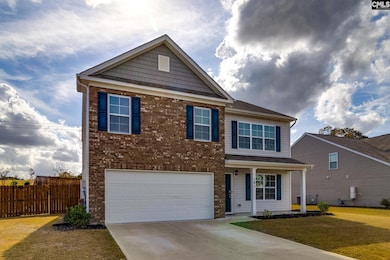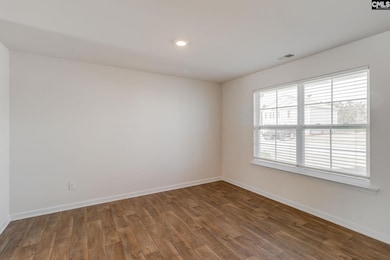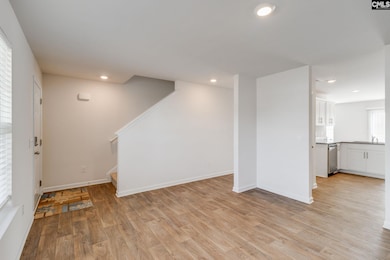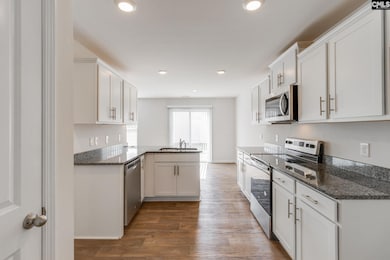
141 Rippling Way Lugoff, SC 29078
Estimated payment $1,950/month
Highlights
- Traditional Architecture
- Granite Countertops
- Walk-In Closet
- Main Floor Bedroom
- Community Pool
- Patio
About This Home
Welcome to your dream home in Lugoff, SC where country living meets convenience! This spacious 5 bedroom, 3 full bath home offers a unique blend of rural charm and modern comfort. Step inside to discover a beautifully crafted master suite, complete with a custom-built walk in closet that boasts an impressive island, designed to organize and showcase your wardrobe with ease. Each of the five bedrooms is generously sized, providing versatility for guests, a home office, or a hobby room. The fully fenced backyard is an outdoor oasis featuring a 14X12 shed, ideal for storage or a potential workshop space. Enjoy the privacy and security this fenced yard offers, perfect for entertaining under the stars. Located in a convenient area, you'll enjoy easy access to local amenities, shopping, and schools, all while relishing the peacefulness of country life. Don't miss the chance to call this exceptional property your forever home. Schedule your showing today! Disclaimer: CMLS has not reviewed and, therefore, does not endorse vendors who may appear in listings.
Home Details
Home Type
- Single Family
Est. Annual Taxes
- $1,872
Year Built
- Built in 2021
Lot Details
- 0.26 Acre Lot
- Property is Fully Fenced
HOA Fees
- $67 Monthly HOA Fees
Parking
- 2 Car Garage
Home Design
- Traditional Architecture
- Slab Foundation
- Brick Front
- Vinyl Construction Material
Interior Spaces
- 2,494 Sq Ft Home
- 2-Story Property
- Ceiling Fan
- Free Standing Fireplace
- Gas Log Fireplace
- Living Room with Fireplace
- Laminate Flooring
- Pull Down Stairs to Attic
- Laundry closet
Kitchen
- Free-Standing Range
- Induction Cooktop
- Built-In Microwave
- Dishwasher
- Kitchen Island
- Granite Countertops
- Disposal
Bedrooms and Bathrooms
- 5 Bedrooms
- Main Floor Bedroom
- Walk-In Closet
- Dual Vanity Sinks in Primary Bathroom
- Private Water Closet
- Separate Shower
Outdoor Features
- Patio
- Shed
Schools
- Dobys Mill Elementary School
- Leslie M Stover Middle School
- Lugoff-Elgin High School
Utilities
- Central Air
- Heating System Uses Gas
- Tankless Water Heater
- Cable TV Available
Community Details
Overview
- Association fees include common area maintenance, pool
- Spring Haven Of Elgin HOA, Phone Number (803) 865-5470
- Spring Haven Subdivision
Recreation
- Community Pool
Map
Home Values in the Area
Average Home Value in this Area
Tax History
| Year | Tax Paid | Tax Assessment Tax Assessment Total Assessment is a certain percentage of the fair market value that is determined by local assessors to be the total taxable value of land and additions on the property. | Land | Improvement |
|---|---|---|---|---|
| 2024 | $1,872 | $272,100 | $46,000 | $226,100 |
| 2023 | $1,904 | $272,100 | $46,000 | $226,100 |
| 2022 | $1,812 | $272,100 | $46,000 | $226,100 |
| 2021 | $0 | $46,000 | $46,000 | $0 |
Property History
| Date | Event | Price | Change | Sq Ft Price |
|---|---|---|---|---|
| 03/31/2025 03/31/25 | Price Changed | $310,000 | -3.1% | $124 / Sq Ft |
| 11/23/2024 11/23/24 | Price Changed | $320,000 | -1.5% | $128 / Sq Ft |
| 11/03/2024 11/03/24 | For Sale | $324,999 | -- | $130 / Sq Ft |
Similar Homes in Lugoff, SC
Source: Consolidated MLS (Columbia MLS)
MLS Number: 596303
APN: 350-00-00-002-SKZ
- 125 Rippling Way
- 157 Rippling Way
- 149 Rippling Way
- 141 Rippling Way
- 56 Kimpton Dr
- 75 Kimpton Dr
- 83 Aberdeen Way
- 64 Smokewood Dr
- 232 Chickadee Ln
- 2011 Highway 1 S
- 293 Haigs Creek N
- 1016 Donna Dr
- 1003 Watson Dr
- 2140 Highway 1 S
- 2174 Highway 1 S
- 1024 Watson Dr
- 136 Ole Still Ln
- 85 Harvest Glen Dr
- 73 Harvest Glen Dr
- 2206 Highway 1 S
