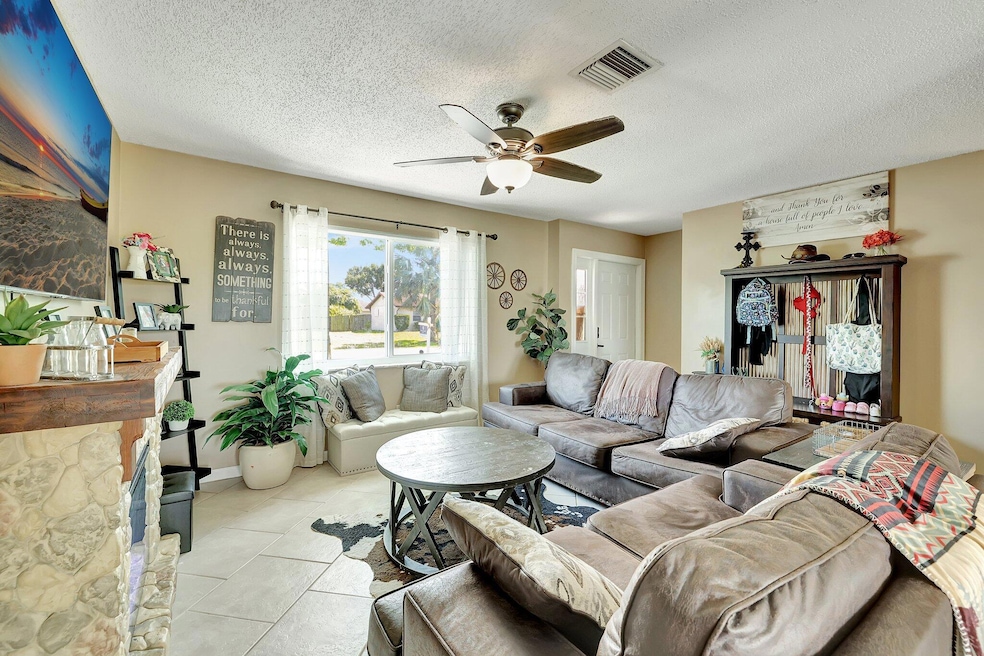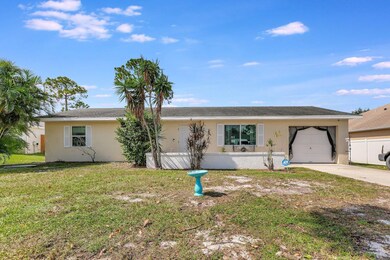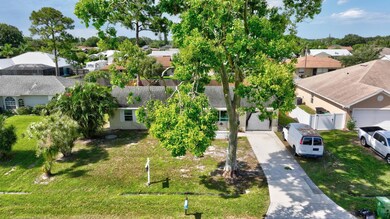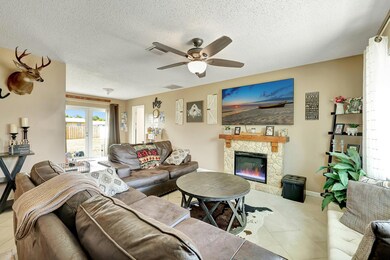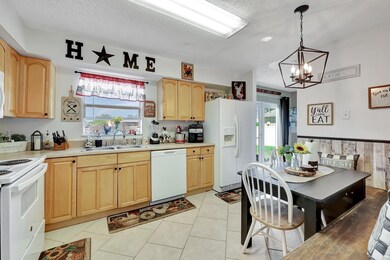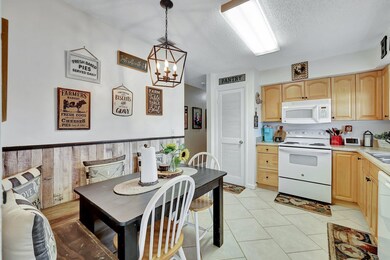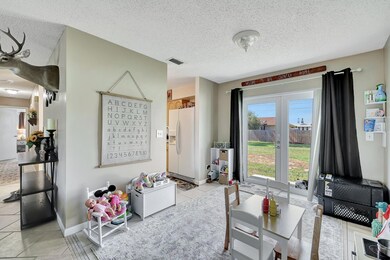
141 SE Dwight Ave Port Saint Lucie, FL 34983
Floresta Pointe NeighborhoodHighlights
- Formal Dining Room
- Eat-In Kitchen
- Walk-In Closet
- 1 Car Attached Garage
- Separate Shower in Primary Bathroom
- Home Security System
About This Home
As of November 2024NEW ROOF being installed and home also has Impact windows!Welcome to this remodeled 3 Bedroom 2 Bath home featuring a spacious Living Room which flows into the dining room. You will also find an eat in kitchen, which includes a custom-built kitchen table, perfect for any meal! Spacious Master Bedroom and a Master bath with a walk-in shower. All nicely sized Bedrooms across from 2nd Bath make this home perfect for any lifestyle! Take a step through the french doors which lead into a large and newly fully fenced backyard, with plenty of room to add a pool, or whatever else you may have in mind! New washer/dryer; freshly painted; new remote ceiling fans; new AC duct work; Mud Room leads to 1 Car Garage.
Home Details
Home Type
- Single Family
Est. Annual Taxes
- $3,975
Year Built
- Built in 1978
Lot Details
- 10,000 Sq Ft Lot
- Fenced
- Property is zoned RS-2PS
Parking
- 1 Car Attached Garage
- Garage Door Opener
- Driveway
Home Design
- Shingle Roof
- Composition Roof
Interior Spaces
- 1,196 Sq Ft Home
- 1-Story Property
- Furnished or left unfurnished upon request
- Ceiling Fan
- French Doors
- Formal Dining Room
- Tile Flooring
Kitchen
- Eat-In Kitchen
- Built-In Oven
- Electric Range
- Microwave
- Dishwasher
- Trash Compactor
- Disposal
Bedrooms and Bathrooms
- 3 Bedrooms
- Walk-In Closet
- 2 Full Bathrooms
- Separate Shower in Primary Bathroom
Laundry
- Laundry Room
- Dryer
- Washer
Home Security
- Home Security System
- Security Lights
- Fire and Smoke Detector
Utilities
- Central Heating and Cooling System
Community Details
- Port St Lucie Section 1 Subdivision
Listing and Financial Details
- Assessor Parcel Number 342050101020002
Map
Home Values in the Area
Average Home Value in this Area
Property History
| Date | Event | Price | Change | Sq Ft Price |
|---|---|---|---|---|
| 11/06/2024 11/06/24 | Sold | $329,000 | 0.0% | $275 / Sq Ft |
| 09/25/2024 09/25/24 | Pending | -- | -- | -- |
| 08/20/2024 08/20/24 | For Sale | $329,000 | +11.5% | $275 / Sq Ft |
| 09/25/2023 09/25/23 | Sold | $295,000 | -1.6% | $247 / Sq Ft |
| 09/02/2023 09/02/23 | For Sale | $299,900 | 0.0% | $251 / Sq Ft |
| 04/12/2013 04/12/13 | Rented | $925 | -2.6% | -- |
| 03/13/2013 03/13/13 | Under Contract | -- | -- | -- |
| 03/01/2013 03/01/13 | For Rent | $950 | -- | -- |
Tax History
| Year | Tax Paid | Tax Assessment Tax Assessment Total Assessment is a certain percentage of the fair market value that is determined by local assessors to be the total taxable value of land and additions on the property. | Land | Improvement |
|---|---|---|---|---|
| 2024 | $3,975 | $245,700 | $133,000 | $112,700 |
| 2023 | $3,975 | $222,900 | $120,000 | $102,900 |
| 2022 | $3,566 | $191,100 | $100,000 | $91,100 |
| 2021 | $3,086 | $138,700 | $60,000 | $78,700 |
| 2020 | $2,891 | $124,100 | $48,000 | $76,100 |
| 2019 | $2,800 | $125,100 | $45,000 | $80,100 |
| 2018 | $2,454 | $106,300 | $34,000 | $72,300 |
| 2017 | $2,255 | $89,600 | $28,000 | $61,600 |
| 2016 | $2,070 | $75,700 | $21,600 | $54,100 |
| 2015 | $1,967 | $59,800 | $14,400 | $45,400 |
| 2014 | $1,738 | $50,270 | $0 | $0 |
Mortgage History
| Date | Status | Loan Amount | Loan Type |
|---|---|---|---|
| Open | $323,040 | FHA | |
| Closed | $323,040 | FHA | |
| Previous Owner | $145,350 | Purchase Money Mortgage | |
| Previous Owner | $150,000 | Purchase Money Mortgage |
Deed History
| Date | Type | Sale Price | Title Company |
|---|---|---|---|
| Warranty Deed | $329,000 | Sunbelt Title | |
| Warranty Deed | $329,000 | Sunbelt Title | |
| Warranty Deed | $295,000 | None Listed On Document | |
| Interfamily Deed Transfer | -- | Attorney | |
| Warranty Deed | $43,100 | Superior Title Services Inc | |
| Warranty Deed | $161,500 | None Available | |
| Warranty Deed | $150,000 | Chelsea Title Company | |
| Quit Claim Deed | $16,200 | -- |
Similar Homes in Port Saint Lucie, FL
Source: BeachesMLS
MLS Number: R11013969
APN: 34-20-501-0102-0002
- 161 SE Dwight Ave
- 1224 SE Ladner St
- 1221 SE Ladner St
- 117 SE Lakehurst Dr
- 1109 SE Sandia Dr
- 1150 SW Ivanhoe St
- 231 SE Crosspoint Dr
- 141 SW Duval Ave
- 136 SE Selva Ct
- 1126 SW Ithaca St
- 157 SW Duval Ave
- 210 SE Crosspoint Dr
- 1281 SE Ladner St
- 216 SE Fallon Dr
- 313 SE Husted Terrace
- 1150 SW Jumper St
- 213 SE Eyerly Ave
- 779 SW Ravenswood Ln
- 135 SW Eyerly Ave
- 337 SE Husted Terrace
