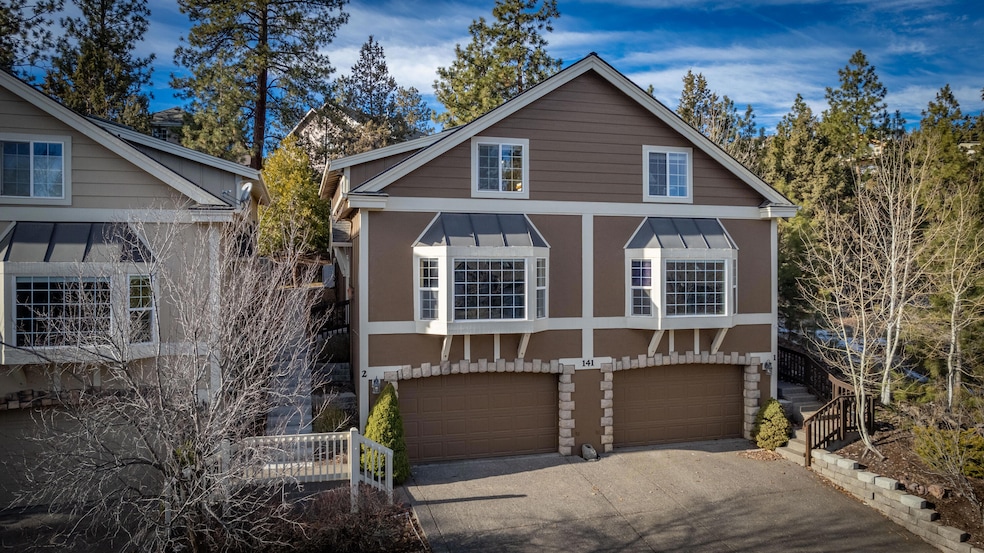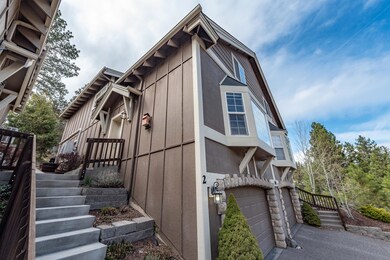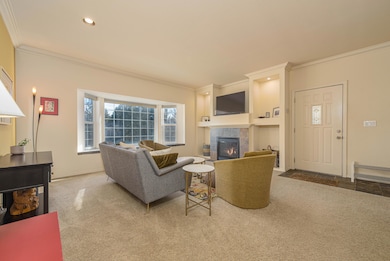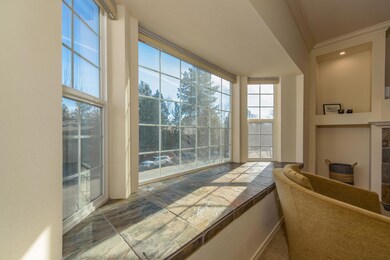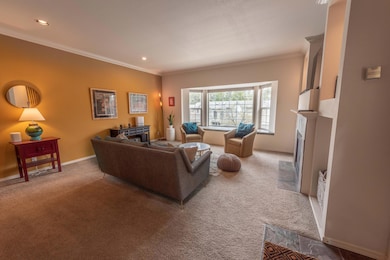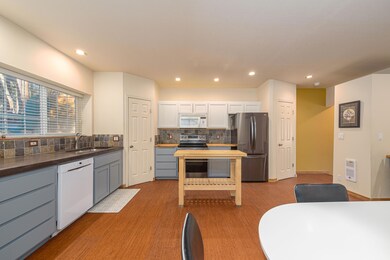
141 SW 17th St Unit 2 Bend, OR 97702
River West NeighborhoodHighlights
- Fireplace in Primary Bedroom
- Northwest Architecture
- Vaulted Ceiling
- William E. Miller Elementary School Rated A-
- Territorial View
- Solid Surface Countertops
About This Home
As of March 2025Conveniently located condominium in a quiet location just blocks from all the action on Century Dr., Galveston Ave. and the road to Mt. Bachelor. The ICF (insulated concrete form) construction provides energy efficiency and sound proofing to complement the recent interior updates, making this a superb property for low-maintenance living on the desirable west side of Bend. Beautiful cork floors give the modernized and sunny kitchen an urban feel, perfect for entertaining, with a private, treed view to the generously sized open space behind the property. There is also a spacious primary suite with a cozy fireplace, huge closet, and soaking tub in addition to a second bedroom and full bath on the second floor. 1.5 car garage and tons of storage in the house & garage! A/C mini split system installed for efficient cooling both upstairs and downstairs. Energy score rating is the best possible 10 of 10!
Last Buyer's Agent
Haley Clifford
Redfin License #201226525

Property Details
Home Type
- Condominium
Est. Annual Taxes
- $4,023
Year Built
- Built in 2000
Lot Details
- 1 Common Wall
- Drip System Landscaping
- Front Yard Sprinklers
HOA Fees
- $260 Monthly HOA Fees
Parking
- 2 Car Attached Garage
- Garage Door Opener
- Driveway
- On-Street Parking
Home Design
- Northwest Architecture
- Stem Wall Foundation
- Insulated Concrete Forms
- Composition Roof
Interior Spaces
- 1,496 Sq Ft Home
- 3-Story Property
- Vaulted Ceiling
- Gas Fireplace
- Double Pane Windows
- Vinyl Clad Windows
- Living Room with Fireplace
- Territorial Views
Kitchen
- Eat-In Kitchen
- Oven
- Range
- Microwave
- Dishwasher
- Solid Surface Countertops
- Disposal
Flooring
- Carpet
- Cork
- Tile
Bedrooms and Bathrooms
- 2 Bedrooms
- Fireplace in Primary Bedroom
- Linen Closet
- Walk-In Closet
- 2 Full Bathrooms
- Double Vanity
- Soaking Tub
- Bathtub with Shower
- Bathtub Includes Tile Surround
Laundry
- Dryer
- Washer
Home Security
Schools
- William E Miller Elementary School
- Cascade Middle School
- Summit High School
Utilities
- Ductless Heating Or Cooling System
- Zoned Heating and Cooling
- Heating System Uses Natural Gas
- Heat Pump System
- Natural Gas Connected
- Community Sewer or Septic
Additional Features
- Drip Irrigation
- Patio
Listing and Financial Details
- Exclusions: Wine Fridge in kitchen
- No Short Term Rentals Allowed
- Tax Lot 7
- Assessor Parcel Number 202646
Community Details
Overview
- Whisperingpinescondo Subdivision
- On-Site Maintenance
- Maintained Community
- The community has rules related to covenants
Security
- Carbon Monoxide Detectors
- Fire and Smoke Detector
Map
Home Values in the Area
Average Home Value in this Area
Property History
| Date | Event | Price | Change | Sq Ft Price |
|---|---|---|---|---|
| 03/21/2025 03/21/25 | Sold | $589,950 | -1.5% | $394 / Sq Ft |
| 02/10/2025 02/10/25 | Pending | -- | -- | -- |
| 01/15/2025 01/15/25 | For Sale | $599,000 | +92.0% | $400 / Sq Ft |
| 11/03/2017 11/03/17 | Sold | $312,000 | -5.2% | $167 / Sq Ft |
| 09/21/2017 09/21/17 | Pending | -- | -- | -- |
| 06/06/2017 06/06/17 | For Sale | $329,000 | -- | $176 / Sq Ft |
Tax History
| Year | Tax Paid | Tax Assessment Tax Assessment Total Assessment is a certain percentage of the fair market value that is determined by local assessors to be the total taxable value of land and additions on the property. | Land | Improvement |
|---|---|---|---|---|
| 2024 | $4,023 | $240,290 | -- | $240,290 |
| 2023 | $3,730 | $233,300 | $0 | $233,300 |
| 2022 | $3,480 | $219,920 | $0 | $0 |
| 2021 | $3,485 | $213,520 | $0 | $0 |
| 2020 | $3,306 | $213,520 | $0 | $0 |
| 2019 | $3,214 | $207,310 | $0 | $0 |
| 2018 | $3,124 | $201,280 | $0 | $0 |
| 2017 | $3,032 | $195,420 | $0 | $0 |
| 2016 | $2,892 | $189,730 | $0 | $0 |
| 2015 | $2,812 | $184,210 | $0 | $0 |
| 2014 | $2,729 | $178,850 | $0 | $0 |
Mortgage History
| Date | Status | Loan Amount | Loan Type |
|---|---|---|---|
| Open | $353,970 | New Conventional | |
| Previous Owner | $221,500 | New Conventional | |
| Previous Owner | $234,000 | Adjustable Rate Mortgage/ARM | |
| Previous Owner | $100,000 | New Conventional | |
| Previous Owner | $211,500 | Fannie Mae Freddie Mac | |
| Previous Owner | $180,000 | Credit Line Revolving | |
| Previous Owner | $151,200 | Unknown | |
| Previous Owner | $18,900 | Credit Line Revolving | |
| Previous Owner | $136,000 | Unknown | |
| Previous Owner | $78,900 | Unknown |
Deed History
| Date | Type | Sale Price | Title Company |
|---|---|---|---|
| Warranty Deed | $589,950 | Amerititle | |
| Warranty Deed | $312,000 | Western Title & Escrow | |
| Interfamily Deed Transfer | -- | None Available | |
| Sheriffs Deed | $105,019 | None Available | |
| Interfamily Deed Transfer | -- | None Available | |
| Interfamily Deed Transfer | -- | None Available | |
| Warranty Deed | $282,000 | Western Title & Escrow Co | |
| Warranty Deed | -- | Amerititle |
Similar Homes in Bend, OR
Source: Southern Oregon MLS
MLS Number: 220194480
APN: 202646
- 141 SW 15th St Unit 38
- 1828 SW Troon Ave
- 140 NW 17th St
- 1340 NW Cumberland Ave
- 1685 NW Fresno Ave
- 61875 Broken Top Dr Unit 1
- 61875 Broken Top Dr Unit 30
- 1425 NW Fresno Ave
- 19651 Painted Ridge Loop
- 19557 Green Lakes Loop
- 1045 NW Cumberland Ave
- 402 NW 12th St
- 19591 Green Lakes Loop
- 19586 Green Lakes Loop
- 1613 NW Ithaca Ave
- 19539 Painted Ridge Loop
- 61783 Metolius Dr
- 512 NW Flagline Dr
- 61691 Metolius Dr
- 54 NW Gilchrist Ave
