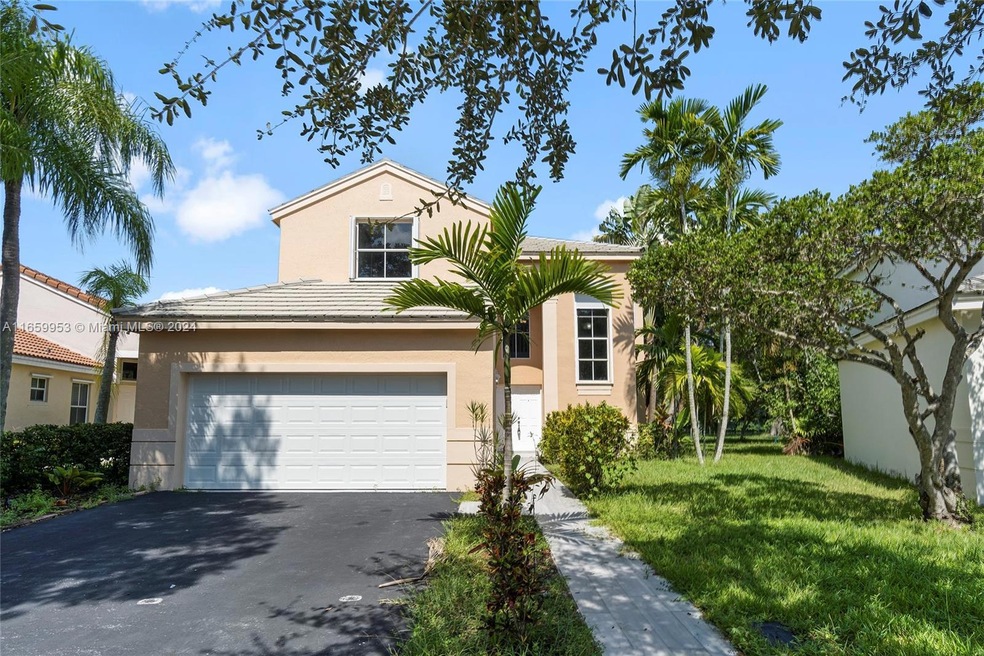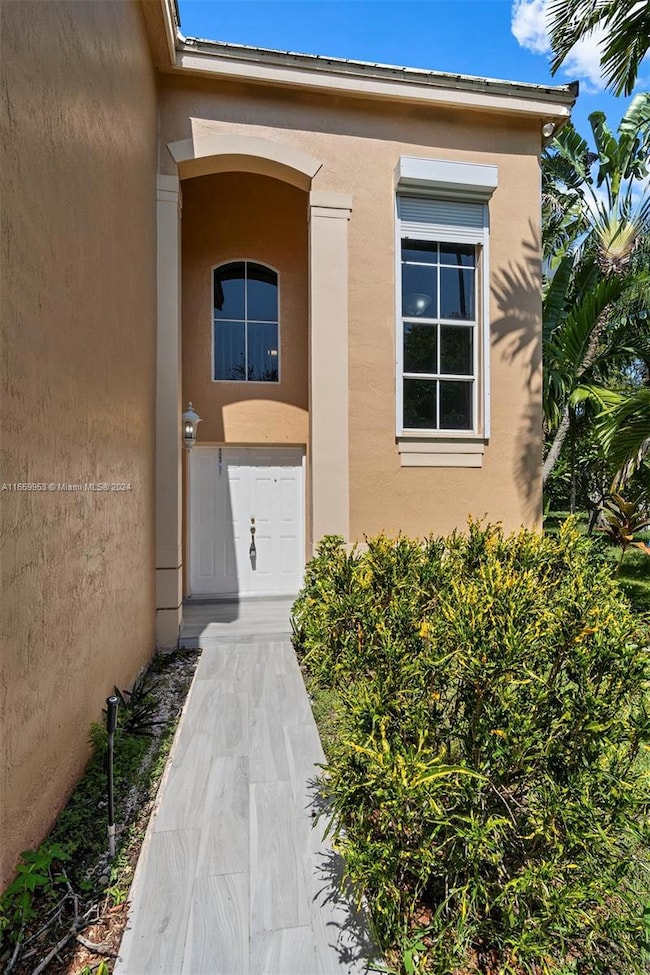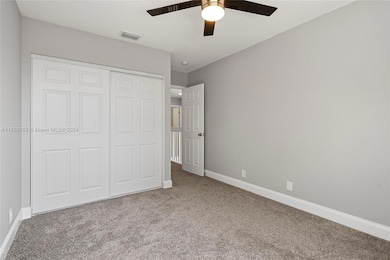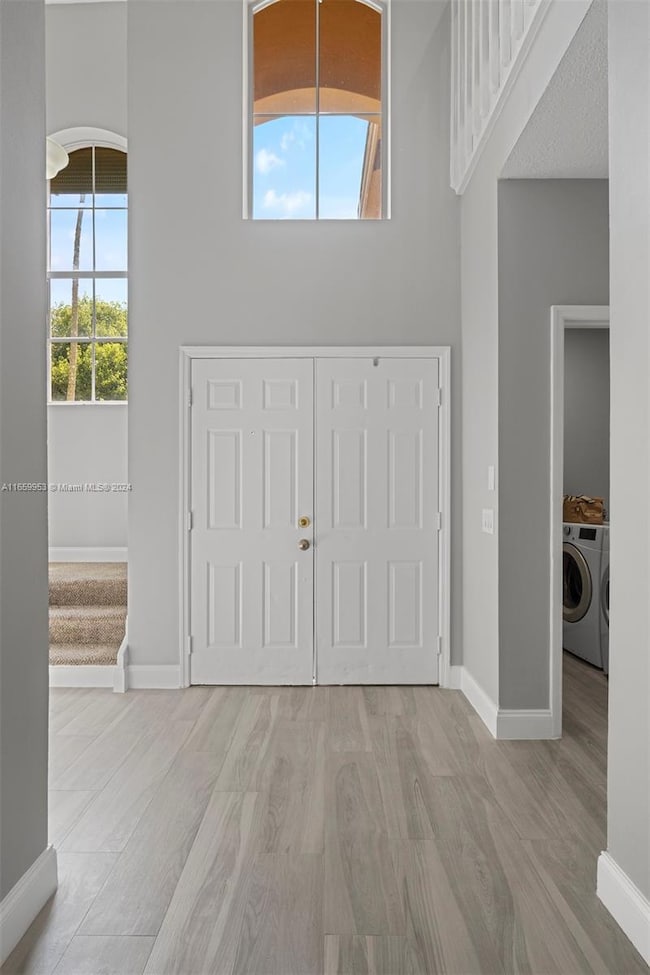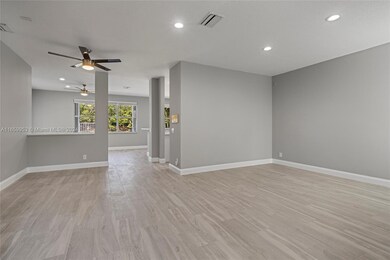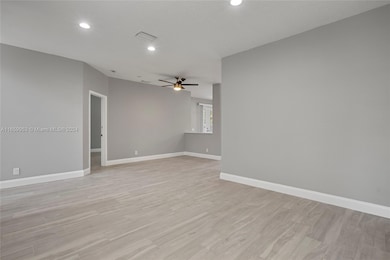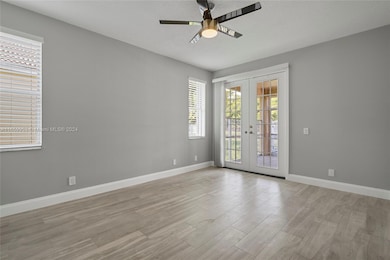
141 W Bayridge Dr Weston, FL 33326
The Lakes NeighborhoodHighlights
- Lake Front
- Gated Community
- Main Floor Primary Bedroom
- Eagle Point Elementary School Rated A
- Vaulted Ceiling
- Community Pool
About This Home
As of March 2025This beautiful large spacious home features 5 bedroom, 3.5 bath, 2 car garage on waterfront located in The Lakes Community. New Roof 8/2024 & Hurricane Impacted Windows 8/2024. High ceilings, updated kitchen & bathrooms, new tile flooring & carpet throughout, in-ground jacuzzi. Master bedroom & bath are on the first floor with separate tub & shower, with access to patio. Upstairs are the remaining 4 bedrooms & 2 jack & jill bathrooms. Great A-rated school districts , Community Pool, Playground and Soccer Field, Play Areas, Easy Access to Parks, Fabulous Restaurants, Terrific Shopping. Close to major highways and Cleveland Clinic.
Home Details
Home Type
- Single Family
Est. Annual Taxes
- $12,482
Year Built
- Built in 1992
Lot Details
- 8,372 Sq Ft Lot
- 40 Ft Wide Lot
- Lake Front
- East Facing Home
HOA Fees
- $162 Monthly HOA Fees
Parking
- 2 Car Attached Garage
- Driveway
- Open Parking
Home Design
- Flat Tile Roof
- Concrete Block And Stucco Construction
Interior Spaces
- 2,192 Sq Ft Home
- 2-Story Property
- Vaulted Ceiling
- Ceiling Fan
- Blinds
- Combination Kitchen and Dining Room
- Lake Views
Kitchen
- Electric Range
- Microwave
- Dishwasher
- Disposal
Flooring
- Carpet
- Tile
Bedrooms and Bathrooms
- 5 Bedrooms
- Primary Bedroom on Main
- Split Bedroom Floorplan
- Walk-In Closet
- Separate Shower in Primary Bathroom
Laundry
- Laundry in Utility Room
- Dryer
- Washer
Outdoor Features
- Patio
Schools
- Eagle Point Elementary School
- Tequesta Trace Middle School
- Cypress Bay High School
Utilities
- Central Heating and Cooling System
- Electric Water Heater
Listing and Financial Details
- Assessor Parcel Number 504006030040
Community Details
Overview
- Sector 4 1St Addition Subdivision
- Maintained Community
- The community has rules related to no recreational vehicles or boats, no trucks or trailers
Recreation
- Community Pool
Security
- Gated Community
Map
Home Values in the Area
Average Home Value in this Area
Property History
| Date | Event | Price | Change | Sq Ft Price |
|---|---|---|---|---|
| 03/14/2025 03/14/25 | Sold | $820,000 | -1.2% | $374 / Sq Ft |
| 02/02/2025 02/02/25 | Price Changed | $830,000 | -2.4% | $379 / Sq Ft |
| 09/09/2024 09/09/24 | For Sale | $850,000 | 0.0% | $388 / Sq Ft |
| 04/14/2021 04/14/21 | Rented | $4,500 | 0.0% | -- |
| 03/18/2021 03/18/21 | Under Contract | -- | -- | -- |
| 03/03/2021 03/03/21 | For Rent | $4,500 | 0.0% | -- |
| 03/02/2021 03/02/21 | Under Contract | -- | -- | -- |
| 02/11/2021 02/11/21 | For Rent | $4,500 | 0.0% | -- |
| 09/28/2018 09/28/18 | Sold | $432,500 | -9.3% | $197 / Sq Ft |
| 08/29/2018 08/29/18 | Pending | -- | -- | -- |
| 07/03/2018 07/03/18 | For Sale | $477,000 | -- | $218 / Sq Ft |
Tax History
| Year | Tax Paid | Tax Assessment Tax Assessment Total Assessment is a certain percentage of the fair market value that is determined by local assessors to be the total taxable value of land and additions on the property. | Land | Improvement |
|---|---|---|---|---|
| 2025 | $15,191 | $738,380 | -- | -- |
| 2024 | $13,864 | $738,380 | $100,460 | $569,480 |
| 2023 | $13,864 | $610,240 | $0 | $0 |
| 2022 | $12,482 | $554,770 | $0 | $0 |
| 2021 | $11,176 | $504,340 | $100,460 | $403,880 |
| 2020 | $10,525 | $477,700 | $100,460 | $377,240 |
| 2019 | $10,130 | $459,700 | $100,460 | $359,240 |
| 2018 | $9,878 | $458,980 | $100,460 | $358,520 |
| 2017 | $6,993 | $345,060 | $0 | $0 |
| 2016 | $6,948 | $337,970 | $0 | $0 |
| 2015 | $7,051 | $335,630 | $0 | $0 |
| 2014 | $7,086 | $332,970 | $0 | $0 |
| 2013 | -- | $355,770 | $100,460 | $255,310 |
Mortgage History
| Date | Status | Loan Amount | Loan Type |
|---|---|---|---|
| Previous Owner | $112,000 | Stand Alone Second | |
| Previous Owner | $448,000 | Purchase Money Mortgage | |
| Previous Owner | $3,048 | Unknown | |
| Previous Owner | $339,301 | Unknown | |
| Previous Owner | $31,000 | Credit Line Revolving | |
| Previous Owner | $10,000 | Credit Line Revolving | |
| Previous Owner | $31,530 | Unknown | |
| Previous Owner | $235,000 | Unknown | |
| Previous Owner | $25,100 | New Conventional |
Deed History
| Date | Type | Sale Price | Title Company |
|---|---|---|---|
| Warranty Deed | $820,000 | Premier Title | |
| Special Warranty Deed | $454,125 | Landcastle Title Group Llc | |
| Deed | $367,400 | None Available | |
| Warranty Deed | $560,000 | None Available | |
| Warranty Deed | $205,000 | -- | |
| Special Warranty Deed | $183,400 | -- |
Similar Homes in Weston, FL
Source: MIAMI REALTORS® MLS
MLS Number: A11659953
APN: 50-40-06-03-0040
- 236 E Bayridge Dr
- 260 Montclaire Dr
- 189 Cameron Dr
- 400 Alexandra Cir
- 322 Lake Crest Ct
- 421 Bermuda Springs Dr
- 517 Stonemont Ln
- 102 Cameron Ct
- 350 Cambridge Dr
- 558 Stonemont Dr
- 169 Dockside Cir
- 531 Stonemont Dr
- 429 Cambridge Ln
- 413 Lakeview Dr Unit 103
- 350 Mallard Rd
- 443 Lakeview Dr Unit 5
- 505 Spinnaker
- 630 Heritage Dr
- 357 Lakeview Dr Unit 104
- 369 Lakeview Dr Unit 102
