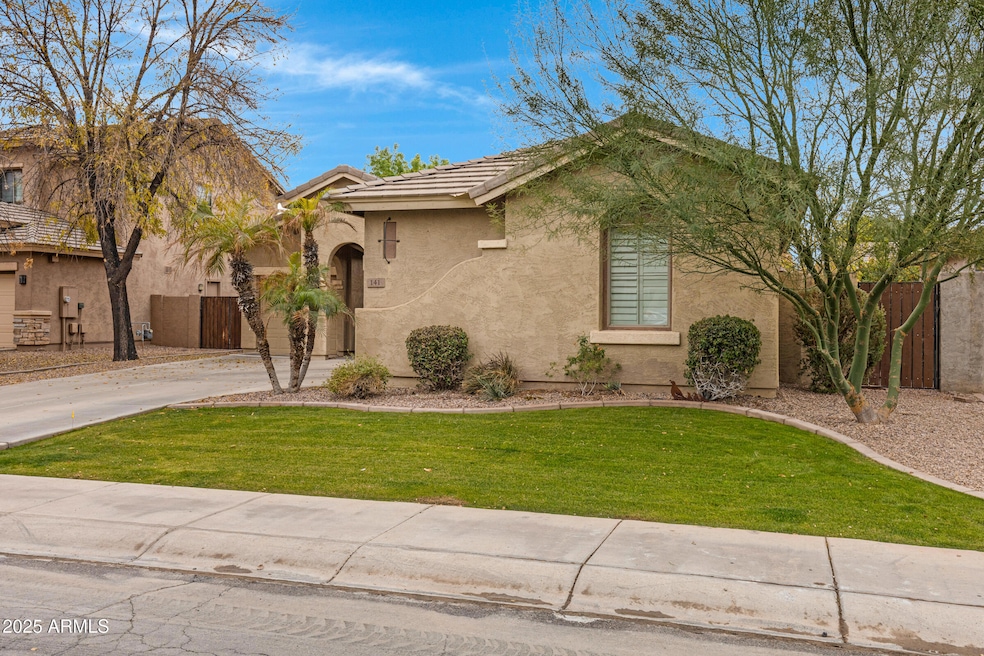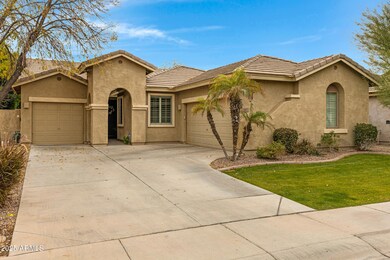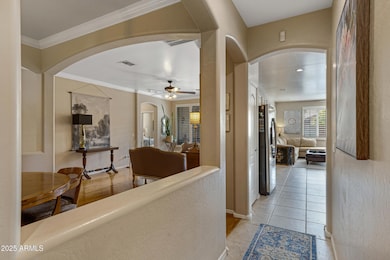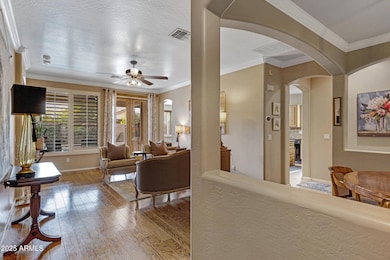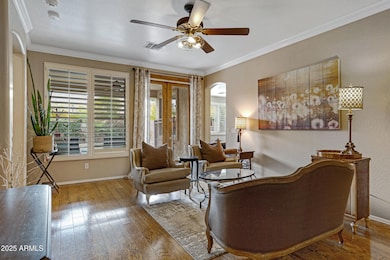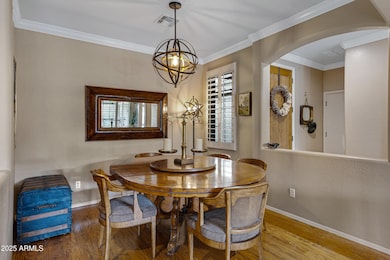
141 W Roadrunner Dr Chandler, AZ 85286
Central Chandler NeighborhoodEstimated payment $3,906/month
Highlights
- Play Pool
- 0.16 Acre Lot
- Santa Fe Architecture
- T. Dale Hancock Elementary School Rated A
- Wood Flooring
- Granite Countertops
About This Home
Hello 141 W Roadrunner! This spectacular home is so luxurious your vacation will be jealous! From the moment you step onto the covered front foyer, you'll feel like royalty. 3-Car Split Garages - with epoxy floors & built-in cabinets, because even your cars deserve first-class treatment. Modern Split Plan - Formal living & dining spaces so stylish, even your furniture will feel fancy. Private Office - Tucked away for those ''do not disturb'' moments. Gourmet Kitchen Goals - hickory cabinets, granite counters, travertine tile backsplash, and an island ready for your next cooking show. Primary Suite - bath w/dual sinks, stone counters, oversized soaking tub & walk in closet. Backyrd Paradise - Heated pool, dual waterfall & covered patio. Lrg laundry w/ preplumb for sink
Home Details
Home Type
- Single Family
Est. Annual Taxes
- $2,807
Year Built
- Built in 2002
Lot Details
- 7,020 Sq Ft Lot
- Block Wall Fence
- Grass Covered Lot
HOA Fees
- $100 Monthly HOA Fees
Parking
- 2 Open Parking Spaces
- 3 Car Garage
Home Design
- Santa Fe Architecture
- Wood Frame Construction
- Tile Roof
- Stucco
Interior Spaces
- 2,154 Sq Ft Home
- 1-Story Property
- Ceiling height of 9 feet or more
- Ceiling Fan
- Double Pane Windows
Kitchen
- Eat-In Kitchen
- Breakfast Bar
- Built-In Microwave
- Kitchen Island
- Granite Countertops
Flooring
- Wood
- Carpet
- Tile
Bedrooms and Bathrooms
- 3 Bedrooms
- Primary Bathroom is a Full Bathroom
- 2 Bathrooms
- Dual Vanity Sinks in Primary Bathroom
- Bathtub With Separate Shower Stall
Accessible Home Design
- No Interior Steps
Pool
- Play Pool
- Fence Around Pool
Schools
- T. Dale Hancock Elementary School
- Bogle Junior High School
- Hamilton High School
Utilities
- Cooling Available
- Heating System Uses Natural Gas
- High Speed Internet
- Cable TV Available
Listing and Financial Details
- Tax Lot 152
- Assessor Parcel Number 303-85-152
Community Details
Overview
- Association fees include ground maintenance
- Real Manage Association, Phone Number (480) 704-2900
- Carino Estates Parcel 4 & 5 Subdivision, Plan 2270
- FHA/VA Approved Complex
Recreation
- Community Playground
- Bike Trail
Map
Home Values in the Area
Average Home Value in this Area
Tax History
| Year | Tax Paid | Tax Assessment Tax Assessment Total Assessment is a certain percentage of the fair market value that is determined by local assessors to be the total taxable value of land and additions on the property. | Land | Improvement |
|---|---|---|---|---|
| 2025 | $2,807 | $36,533 | -- | -- |
| 2024 | $2,749 | $34,793 | -- | -- |
| 2023 | $2,749 | $47,120 | $9,420 | $37,700 |
| 2022 | $2,652 | $34,780 | $6,950 | $27,830 |
| 2021 | $2,780 | $32,850 | $6,570 | $26,280 |
| 2020 | $2,767 | $30,500 | $6,100 | $24,400 |
| 2019 | $2,661 | $29,110 | $5,820 | $23,290 |
| 2018 | $2,577 | $27,900 | $5,580 | $22,320 |
| 2017 | $2,402 | $26,370 | $5,270 | $21,100 |
| 2016 | $2,314 | $27,350 | $5,470 | $21,880 |
| 2015 | $2,242 | $25,030 | $5,000 | $20,030 |
Property History
| Date | Event | Price | Change | Sq Ft Price |
|---|---|---|---|---|
| 04/17/2025 04/17/25 | For Sale | $640,000 | 0.0% | $297 / Sq Ft |
| 04/11/2025 04/11/25 | Off Market | $640,000 | -- | -- |
| 04/01/2025 04/01/25 | Price Changed | $640,000 | -0.8% | $297 / Sq Ft |
| 02/26/2025 02/26/25 | Price Changed | $645,000 | -0.8% | $299 / Sq Ft |
| 01/31/2025 01/31/25 | For Sale | $650,000 | +66.7% | $302 / Sq Ft |
| 04/20/2018 04/20/18 | Sold | $390,000 | -8.1% | $181 / Sq Ft |
| 03/10/2018 03/10/18 | Pending | -- | -- | -- |
| 02/07/2018 02/07/18 | For Sale | $424,500 | +41.5% | $197 / Sq Ft |
| 08/08/2016 08/08/16 | Sold | $300,000 | -3.2% | $132 / Sq Ft |
| 06/15/2016 06/15/16 | For Sale | $309,990 | -- | $137 / Sq Ft |
Deed History
| Date | Type | Sale Price | Title Company |
|---|---|---|---|
| Warranty Deed | $390,000 | Fidelity National Title Agen | |
| Warranty Deed | $385,000 | Westland Title Agency Of Az | |
| Warranty Deed | $412,000 | Land Title Agency Of Az Inc | |
| Warranty Deed | $203,905 | First American Title Ins Co | |
| Warranty Deed | -- | First American Title Ins Co |
Mortgage History
| Date | Status | Loan Amount | Loan Type |
|---|---|---|---|
| Open | $264,000 | New Conventional | |
| Closed | $270,000 | New Conventional | |
| Previous Owner | $346,500 | Purchase Money Mortgage | |
| Previous Owner | $329,600 | New Conventional | |
| Previous Owner | $30,000 | Credit Line Revolving | |
| Previous Owner | $273,000 | Fannie Mae Freddie Mac | |
| Previous Owner | $196,000 | Unknown | |
| Previous Owner | $12,200 | Credit Line Revolving | |
| Previous Owner | $205,745 | New Conventional |
Similar Homes in the area
Source: Arizona Regional Multiple Listing Service (ARMLS)
MLS Number: 6813154
APN: 303-85-152
- 250 W Queen Creek Rd Unit 206
- 250 W Queen Creek Rd Unit 240
- 250 W Queen Creek Rd Unit 229
- 203 W Raven Dr
- 122 W Raven Dr
- 285 W Goldfinch Way
- 280 W Wisteria Place
- 2662 S Iowa St
- 200 E Wisteria Dr
- 3103 S Dakota Place
- 390 W Wisteria Place
- 2870 S Tumbleweed Ln
- 139 E Desert Broom Dr
- 2333 S Eileen Place
- 640 W Oriole Way
- 455 W Honeysuckle Dr
- 61 W Hackberry Dr
- 723 W Canary Way
- 3331 S Vine St
- 705 W Queen Creek Rd Unit 2078
