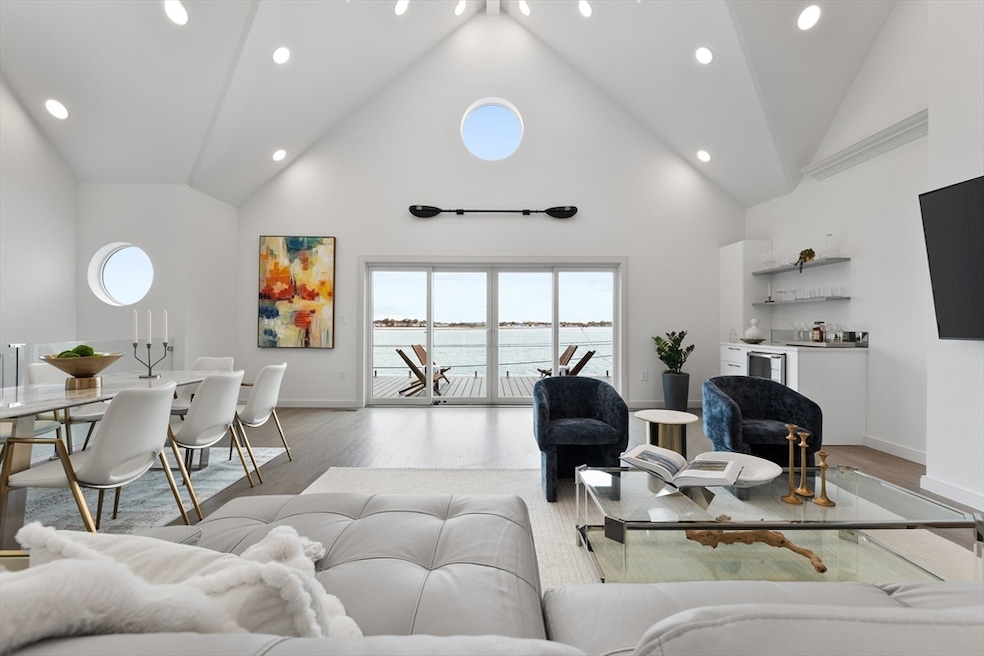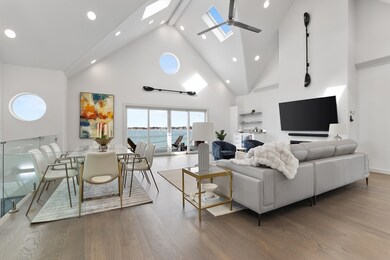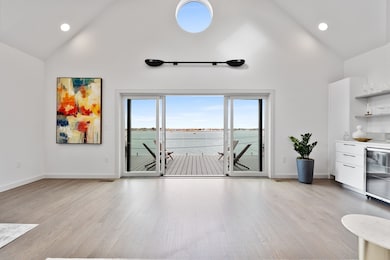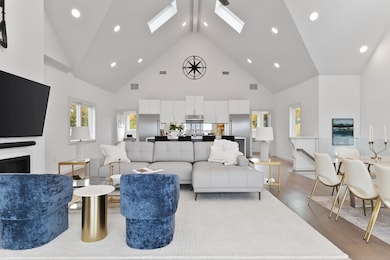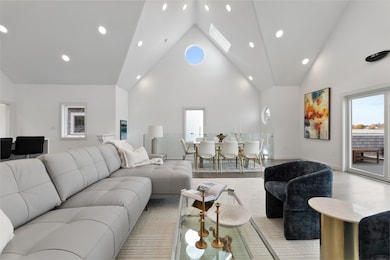
141 Wessagussett Rd North Weymouth, MA 02191
North Weymouth NeighborhoodEstimated payment $8,478/month
Highlights
- Marina
- Sauna
- Open Floorplan
- Ocean View
- Waterfront
- Covered Deck
About This Home
Come experience the pinnacle of coastal living at 141 Wessagussett Road—a turnkey sanctuary where every detail is crafted for an exceptional lifestyle by the water. The exterior is designed for effortless upkeep, featuring a 100% maintenance-free finish and corrosion-resistant siding. Inside, each room is bathed in natural light, thanks to over $40,000 worth of strategicaly placed glass that maximizes breathtaking water views. Hand-stained, hardwood floors flow seamlessly throughout, enhancing the home’s timeless appeal. The grand 20-foot cathedral ceilings in the great room create an expansive, sunlit space with sweeping ocean vistas out front and serene conservation views at the back. The gourmet kitchen boasts Italian-imported cabinetry, quartz countertops, and ample refrigerator and pantry space. The primary suite offers its own private outdoor space, double closets, and a spa-like bathroom with a double vanity, steam shower, and radiant heated floors.
Home Details
Home Type
- Single Family
Est. Annual Taxes
- $8,212
Year Built
- Built in 2023
Lot Details
- 3,920 Sq Ft Lot
- Waterfront
- Near Conservation Area
- Fenced Yard
- Fenced
- Level Lot
- Cleared Lot
- Property is zoned 1010
Property Views
- Ocean
- Bay
- City
- Scenic Vista
Home Design
- Contemporary Architecture
- Frame Construction
- Spray Foam Insulation
- Shingle Roof
Interior Spaces
- 2,342 Sq Ft Home
- Open Floorplan
- Wet Bar
- Crown Molding
- Cathedral Ceiling
- Ceiling Fan
- Skylights
- Recessed Lighting
- Decorative Lighting
- Insulated Windows
- Picture Window
- Pocket Doors
- French Doors
- Sliding Doors
- Insulated Doors
- Entrance Foyer
- Living Room with Fireplace
- Dining Room with Fireplace
- Storage
- Sauna
- Exterior Basement Entry
Kitchen
- Stove
- Range with Range Hood
- Microwave
- Freezer
- Dishwasher
- Wine Refrigerator
- Stainless Steel Appliances
- Kitchen Island
- Upgraded Countertops
- Disposal
Flooring
- Wood
- Ceramic Tile
Bedrooms and Bathrooms
- 3 Bedrooms
- Primary Bedroom on Main
- Dual Closets
- Walk-In Closet
- 3 Full Bathrooms
- Dual Vanity Sinks in Primary Bathroom
- Pedestal Sink
- Soaking Tub
- Shower Only
- Separate Shower
Laundry
- Laundry on main level
- Washer and Gas Dryer Hookup
Home Security
- Home Security System
- Storm Windows
- Storm Doors
Parking
- Carport
- 4 Car Parking Spaces
- Stone Driveway
- Deeded Parking
Eco-Friendly Details
- Energy-Efficient Thermostat
Outdoor Features
- Water Access
- Mooring
- Balcony
- Covered Deck
- Covered patio or porch
- Rain Gutters
Location
- Property is near public transit
- Property is near schools
Utilities
- Forced Air Heating and Cooling System
- 2 Cooling Zones
- 2 Heating Zones
- 200+ Amp Service
- Tankless Water Heater
- Gas Water Heater
- High Speed Internet
- Cable TV Available
Listing and Financial Details
- Home warranty included in the sale of the property
- Assessor Parcel Number 268935
Community Details
Recreation
- Marina
- Park
- Jogging Path
Additional Features
- No Home Owners Association
- Shops
Map
Home Values in the Area
Average Home Value in this Area
Tax History
| Year | Tax Paid | Tax Assessment Tax Assessment Total Assessment is a certain percentage of the fair market value that is determined by local assessors to be the total taxable value of land and additions on the property. | Land | Improvement |
|---|---|---|---|---|
| 2025 | $9,755 | $965,800 | $355,300 | $610,500 |
| 2024 | $8,611 | $838,500 | $338,400 | $500,100 |
| 2023 | $3,830 | $366,500 | $313,300 | $53,200 |
| 2022 | $3,500 | $305,400 | $305,400 | $0 |
| 2021 | $4,626 | $394,000 | $305,400 | $88,600 |
| 2020 | $4,445 | $372,900 | $297,100 | $75,800 |
| 2019 | $4,084 | $337,000 | $285,700 | $51,300 |
| 2018 | $3,688 | $295,000 | $244,900 | $50,100 |
| 2017 | $3,602 | $281,200 | $233,300 | $47,900 |
| 2016 | $3,327 | $259,900 | $211,800 | $48,100 |
| 2015 | $3,324 | $257,700 | $211,800 | $45,900 |
| 2014 | $3,241 | $243,700 | $197,100 | $46,600 |
Property History
| Date | Event | Price | Change | Sq Ft Price |
|---|---|---|---|---|
| 03/03/2025 03/03/25 | Pending | -- | -- | -- |
| 11/05/2024 11/05/24 | For Sale | $1,399,000 | +299.7% | $597 / Sq Ft |
| 09/29/2020 09/29/20 | Sold | $350,000 | 0.0% | $349 / Sq Ft |
| 09/24/2018 09/24/18 | Pending | -- | -- | -- |
| 06/20/2018 06/20/18 | For Sale | $349,900 | 0.0% | $349 / Sq Ft |
| 07/23/2012 07/23/12 | Rented | $1,250 | 0.0% | -- |
| 07/23/2012 07/23/12 | For Rent | $1,250 | -- | -- |
Mortgage History
| Date | Status | Loan Amount | Loan Type |
|---|---|---|---|
| Closed | $2,485,000 | Stand Alone Refi Refinance Of Original Loan | |
| Closed | $60,000 | No Value Available |
Similar Homes in the area
Source: MLS Property Information Network (MLS PIN)
MLS Number: 73309670
APN: WEYM-000004-000036-000004
- 137 Wessagussett Rd
- 157 Wessagussett Rd
- 159 Wessagussett Rd
- 11 Pecksuot Rd
- 41 Pecksuot Rd
- 57 Pecksuot Rd
- 461 Bridge St
- 106 North St
- 90 Sea St Unit 219
- 39 Great Hill Dr
- 207 Evans St
- 267 Neck St Unit B7
- 9 Regatta Rd
- 15 Edwards Ln
- 295 Rock Island Rd
- 12 Mayflower Ave
- 107 Spring St
- 30 Katherine St
- 0 Poinsettia Ave Unit 73267436
- 19 Hawthorne St
