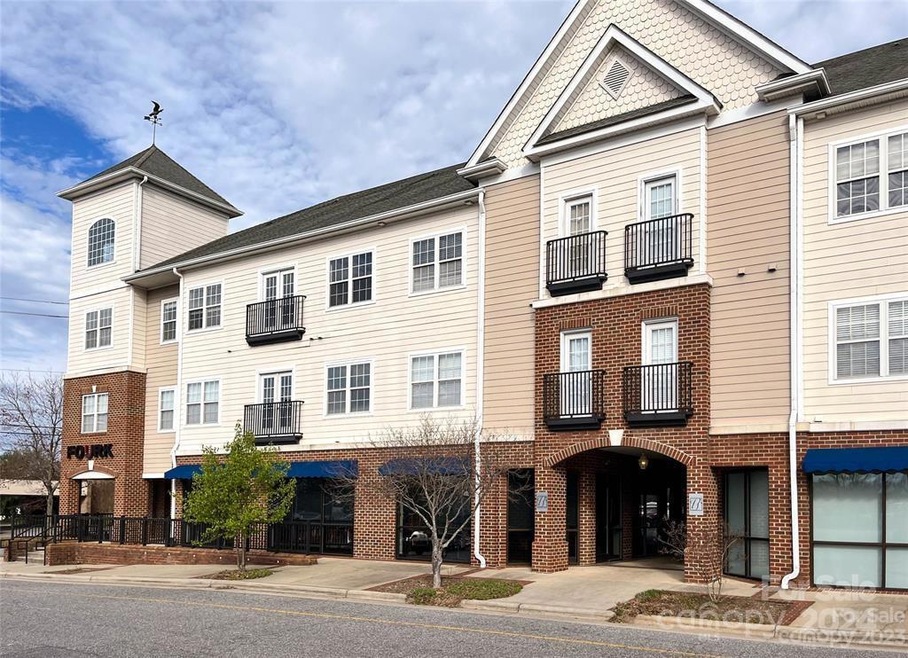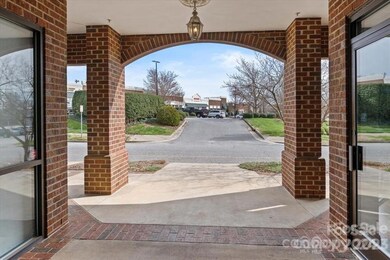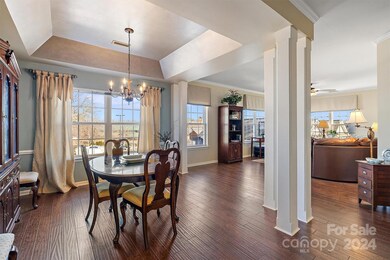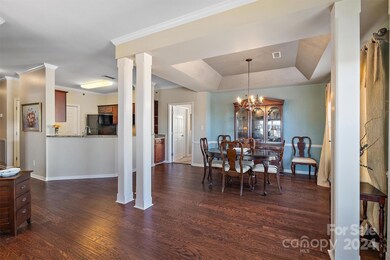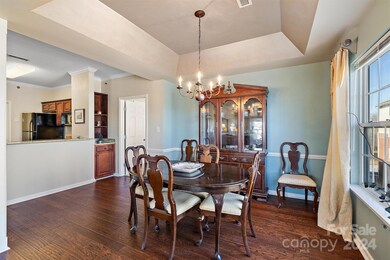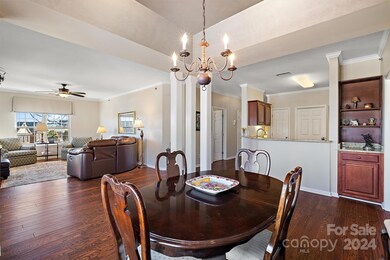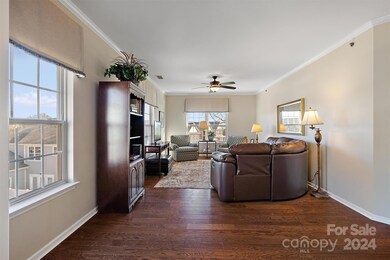
1410 4th Street Dr NW Unit 301 Hickory, NC 28601
Viewmont NeighborhoodHighlights
- City View
- Laundry Room
- Central Air
- Wood Flooring
- 1-Story Property
- 4-minute walk to Art Bench Park
About This Home
As of April 2025Rare opportunity to own this one-level, three bedroom condo located in Viewmont Plaza! Walk to dining, shopping, coffee shops, supermarket, and more. This generously sized unit offers engineered hardwood floors and features an open floor plan with lots of natural light. The kitchen, with granite countertops and bar seating, is open to the dining room with tray ceiling and airy living room. Powder room and coat closet off main entry. The primary bedroom has a walk-in closet and private bath. The two additional bedrooms, each have walk-in closets, and a shared Jack & Jill bathroom. All appliances convey including washer & dryer. HVAC system replaced in 2021, and water heater in 2020. Enjoy the best of low-maintenance living in this mid-rise condo in the heart of Viewmont!
Last Agent to Sell the Property
The Joan Killian Everett Company, LLC Brokerage Email: joan@joaneverett.com License #74787
Co-Listed By
The Joan Killian Everett Company, LLC Brokerage Email: joan@joaneverett.com License #335758
Last Buyer's Agent
The Joan Killian Everett Company, LLC Brokerage Email: joan@joaneverett.com License #74787
Property Details
Home Type
- Condominium
Est. Annual Taxes
- $1,940
Year Built
- Built in 2001
HOA Fees
- $314 Monthly HOA Fees
Home Design
- Brick Exterior Construction
- Slab Foundation
- Vinyl Siding
Interior Spaces
- 1,608 Sq Ft Home
- 1-Story Property
- City Views
Flooring
- Wood
- Tile
Bedrooms and Bathrooms
- 3 Main Level Bedrooms
Laundry
- Laundry Room
- Dryer
- Washer
Parking
- Parking Lot
- 2 Assigned Parking Spaces
Schools
- Viewmont Elementary School
- Northview Middle School
- Hickory High School
Utilities
- Central Air
- Heat Pump System
- Cable TV Available
Community Details
- Community Association Management Association, Phone Number (828) 348-0325
- Mid-Rise Condominium
- Viewmont Plaza Subdivision
- Mandatory home owners association
Listing and Financial Details
- Assessor Parcel Number 3703116606630301
Map
Home Values in the Area
Average Home Value in this Area
Property History
| Date | Event | Price | Change | Sq Ft Price |
|---|---|---|---|---|
| 04/17/2025 04/17/25 | Sold | $279,000 | 0.0% | $174 / Sq Ft |
| 12/03/2024 12/03/24 | Price Changed | $279,000 | -3.8% | $174 / Sq Ft |
| 11/07/2024 11/07/24 | For Sale | $289,900 | -- | $180 / Sq Ft |
Tax History
| Year | Tax Paid | Tax Assessment Tax Assessment Total Assessment is a certain percentage of the fair market value that is determined by local assessors to be the total taxable value of land and additions on the property. | Land | Improvement |
|---|---|---|---|---|
| 2024 | $1,940 | $227,300 | $53,800 | $173,500 |
| 2023 | $1,940 | $227,300 | $0 | $0 |
| 2022 | $1,854 | $154,200 | $44,400 | $109,800 |
| 2021 | $1,854 | $154,200 | $44,400 | $109,800 |
| 2020 | $1,793 | $154,200 | $0 | $0 |
| 2019 | $1,793 | $154,100 | $0 | $0 |
| 2018 | $1,759 | $154,100 | $44,000 | $110,100 |
| 2017 | $1,759 | $0 | $0 | $0 |
| 2016 | $1,759 | $0 | $0 | $0 |
| 2015 | $1,622 | $154,100 | $44,000 | $110,100 |
| 2014 | $1,622 | $157,500 | $36,800 | $120,700 |
Mortgage History
| Date | Status | Loan Amount | Loan Type |
|---|---|---|---|
| Open | $52,000 | Commercial | |
| Previous Owner | $88,400 | New Conventional |
Deed History
| Date | Type | Sale Price | Title Company |
|---|---|---|---|
| Warranty Deed | $152,000 | Attorney |
Similar Homes in Hickory, NC
Source: Canopy MLS (Canopy Realtor® Association)
MLS Number: 4196552
APN: 3703116606630301
- 1036 N Center St
- 1364 5th Street Cir NW
- 1346 5th Street Cir NW
- 1716 3rd St NE
- 1419 5th Street Dr NW
- 1380 5th Street Dr NW
- 1427 5th Street Dr NW
- 1423 5th Street Dr NW
- 1411 5th Street Dr NW
- 1414 5th Street Dr NW
- 390 15th Ave NE
- 845 2nd St NW
- 842 N Center St
- 663 14th Ave NW
- 413 19th Avenue Ct NE
- 381 20th Ave NE
- 424 20th Ave NE
- 1816 5th St NW
- 1378 8th St NW
- 722 12th Ave NW
