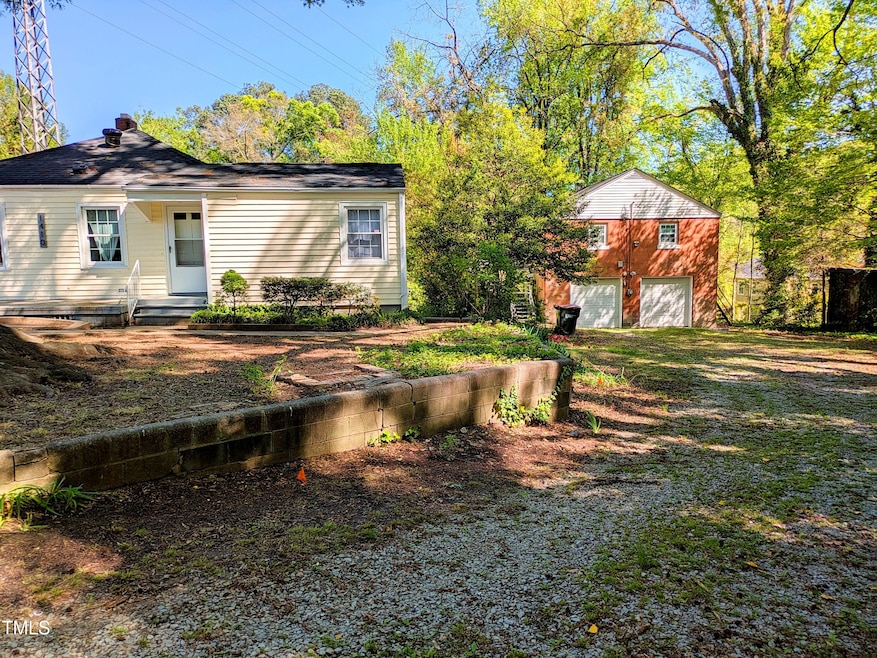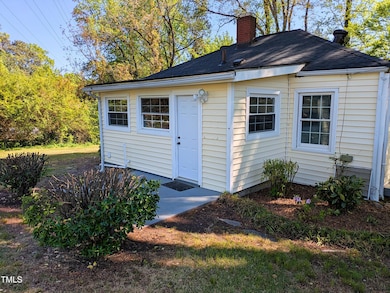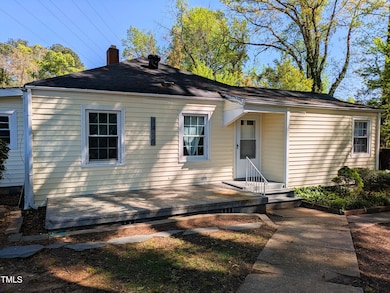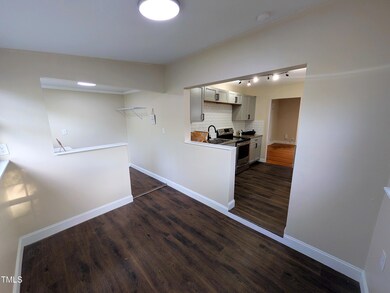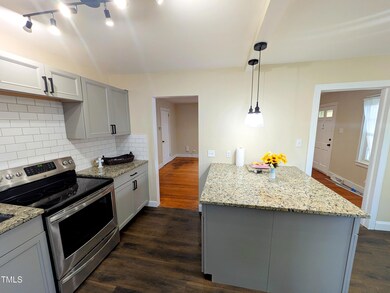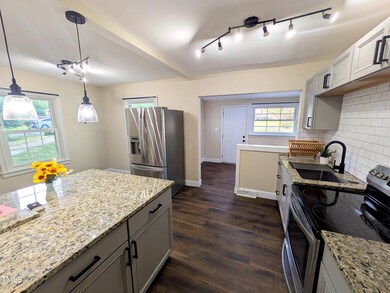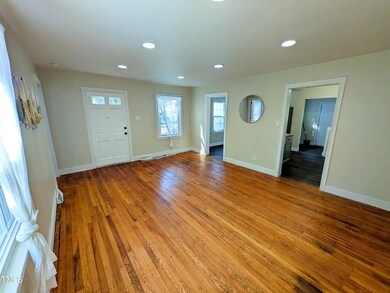
1410 Braxton St Durham, NC 27701
East Durham NeighborhoodEstimated payment $3,183/month
Highlights
- 0.5 Acre Lot
- Stainless Steel Appliances
- 2 Car Garage
- Wood Flooring
- Cooling Available
- Washer and Dryer
About This Home
Welcome to your dream home with an ADU nestled in the serene Sherwood Forest Subdivision of Durham, NC! The main home is a delightful 3-bedroom, 1-bath residence is a true gem, offering a perfect blend of modern up dates and classic charm. Step inside to discover an inviting living space adorned with natural hardwood floors that flow seamlessly throughout, creating a warm and welcoming atmosphere.The heart of this home is undoubtedly the stunning kitchen, featuring elegant granite countertops and a spacious island that invites culinary creativity and gatherings with loved ones. Equipped with sleek stainless steel appliances, this kitchen is as functional as it is beautiful, making it a perfect spot for family meals and entertaining friends.Recent updates enhance the appeal of this home, including a new roof installed in 2021 and a state-of-the-art HVAC system added in 2022, ensuring comfort and peace of mind for years to come. The bathroom boasts stylish laminate flooring, providing a fresh and modern touch.But that's not all! 1408 Braxton St is a charming ADU featuring a 1-bedroom, 1-bath apartment situated over a detached garage. Whether you're looking to generate rental income or create a private guest suite, this additional space adds incredible value to your investment.Don't miss your chance to own this captivating home in a prime Durham location where comfort meets potential. Schedule your viewing today and envision the possibilities that await you in this wonderful Durham residence!
Home Details
Home Type
- Single Family
Est. Annual Taxes
- $1,423
Year Built
- Built in 1940
Lot Details
- 0.5 Acre Lot
Parking
- 2 Car Garage
- Garage Door Opener
- Gravel Driveway
- Shared Driveway
- 2 Open Parking Spaces
Home Design
- Brick Exterior Construction
- Shingle Roof
- Vinyl Siding
- Lead Paint Disclosure
Interior Spaces
- 1,124 Sq Ft Home
- 1-Story Property
Kitchen
- Electric Oven
- Electric Cooktop
- Dishwasher
- Stainless Steel Appliances
Flooring
- Wood
- Vinyl
Bedrooms and Bathrooms
- 4 Bedrooms
- 2 Full Bathrooms
Laundry
- Laundry in unit
- Washer and Dryer
Utilities
- Cooling Available
- Heating System Uses Natural Gas
- Separate Meters
Community Details
- 4 Units
- Sherwood Forest Subdivision
Listing and Financial Details
- Assessor Parcel Number 113528
Map
Home Values in the Area
Average Home Value in this Area
Tax History
| Year | Tax Paid | Tax Assessment Tax Assessment Total Assessment is a certain percentage of the fair market value that is determined by local assessors to be the total taxable value of land and additions on the property. | Land | Improvement |
|---|---|---|---|---|
| 2024 | $1,423 | $102,024 | $25,440 | $76,584 |
| 2023 | $1,336 | $102,024 | $25,440 | $76,584 |
| 2022 | $1,306 | $102,024 | $25,440 | $76,584 |
| 2021 | $650 | $102,024 | $25,440 | $76,584 |
| 2020 | $635 | $102,024 | $25,440 | $76,584 |
| 2019 | $635 | $102,024 | $25,440 | $76,584 |
| 2018 | $331 | $48,770 | $12,720 | $36,050 |
| 2017 | $328 | $48,770 | $12,720 | $36,050 |
| 2016 | $317 | $48,770 | $12,720 | $36,050 |
| 2015 | $446 | $64,419 | $13,155 | $51,264 |
| 2014 | $446 | $64,419 | $13,155 | $51,264 |
Property History
| Date | Event | Price | Change | Sq Ft Price |
|---|---|---|---|---|
| 04/19/2025 04/19/25 | For Sale | $550,000 | -- | $489 / Sq Ft |
Deed History
| Date | Type | Sale Price | Title Company |
|---|---|---|---|
| Warranty Deed | $220,000 | Investors Title Ins Co Llc | |
| Warranty Deed | $210,000 | None Available | |
| Deed | -- | None Available |
Mortgage History
| Date | Status | Loan Amount | Loan Type |
|---|---|---|---|
| Open | $224,000 | New Conventional | |
| Open | $350,000 | New Conventional |
Similar Homes in Durham, NC
Source: Doorify MLS
MLS Number: 10090591
APN: 113528
