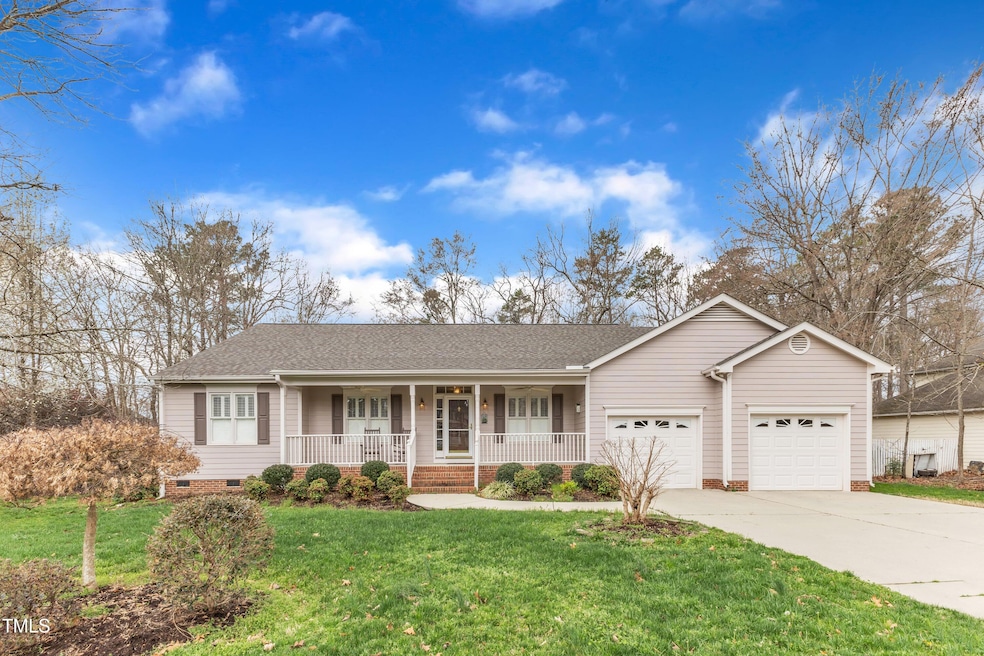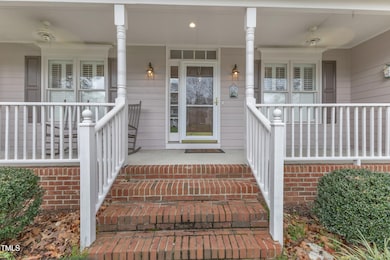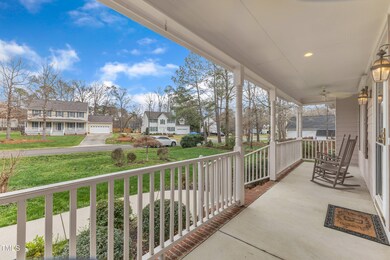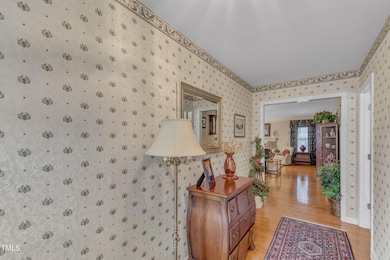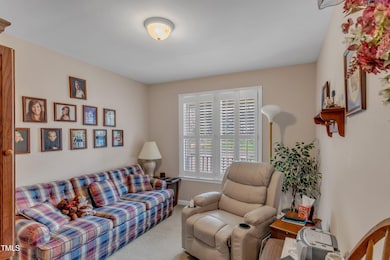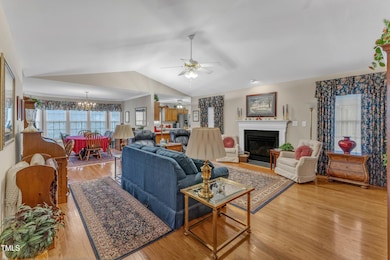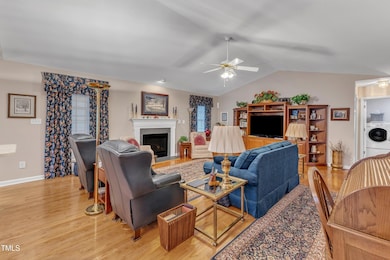
1410 Briardale Ln Durham, NC 27712
Estimated payment $3,111/month
Highlights
- Deck
- Vaulted Ceiling
- No HOA
- Contemporary Architecture
- Wood Flooring
- Breakfast Room
About This Home
Searching for a home that seamlessly blends modern convenience with everyday comfort? The Bayberry III plan at 1410 Briardale Lane in Durham, NC is a must-see. Its open-concept layout highlights a spacious kitchen with a center island, built-in desk, and a bright breakfast area. Enjoy formal dining on gleaming hardwood floors, then unwind in the great room by the cozy gas log fireplace. With four bedrooms, two full baths, a library, and a private screened porch and deck, this layout truly has it all. Plus, you'll be conveniently close to Duke University, North Carolina Central University, and UNC-Chapel Hill, as well as premier shopping at The Streets at Southpoint and vibrant entertainment options in downtown Durham. Don't miss the chance to experience this stunning home in person!
Home Details
Home Type
- Single Family
Est. Annual Taxes
- $3,849
Year Built
- Built in 2000
Lot Details
- 0.48 Acre Lot
Parking
- 2 Car Attached Garage
- Front Facing Garage
- Private Driveway
- 2 Open Parking Spaces
Home Design
- Contemporary Architecture
- Ranch Style House
- Combination Foundation
- Shingle Roof
Interior Spaces
- 2,174 Sq Ft Home
- Vaulted Ceiling
- Ceiling Fan
- Gas Log Fireplace
- Great Room with Fireplace
- Living Room
- Breakfast Room
- Dining Room
- Pull Down Stairs to Attic
Kitchen
- Eat-In Kitchen
- Electric Range
- Microwave
- Kitchen Island
Flooring
- Wood
- Carpet
- Laminate
- Vinyl
Bedrooms and Bathrooms
- 4 Bedrooms
- Walk-In Closet
- 2 Full Bathrooms
- Primary bathroom on main floor
Laundry
- Laundry Room
- Laundry on main level
Outdoor Features
- Deck
- Enclosed patio or porch
Schools
- Eno Valley Elementary School
- The School For Creative Studies Middle School
- Northern High School
Utilities
- Forced Air Heating and Cooling System
- Heat Pump System
Community Details
- No Home Owners Association
- Briardale Subdivision
Listing and Financial Details
- Assessor Parcel Number 183213
Map
Home Values in the Area
Average Home Value in this Area
Tax History
| Year | Tax Paid | Tax Assessment Tax Assessment Total Assessment is a certain percentage of the fair market value that is determined by local assessors to be the total taxable value of land and additions on the property. | Land | Improvement |
|---|---|---|---|---|
| 2024 | $3,849 | $275,913 | $44,550 | $231,363 |
| 2023 | $3,614 | $275,913 | $44,550 | $231,363 |
| 2022 | $3,531 | $275,913 | $44,550 | $231,363 |
| 2021 | $3,515 | $275,913 | $44,550 | $231,363 |
| 2020 | $3,432 | $275,913 | $44,550 | $231,363 |
| 2019 | $3,432 | $275,913 | $44,550 | $231,363 |
| 2018 | $3,093 | $228,025 | $40,837 | $187,188 |
| 2017 | $3,070 | $228,025 | $40,837 | $187,188 |
| 2016 | $2,967 | $228,025 | $40,837 | $187,188 |
| 2015 | $3,523 | $254,531 | $45,570 | $208,961 |
| 2014 | $3,523 | $254,531 | $45,570 | $208,961 |
Property History
| Date | Event | Price | Change | Sq Ft Price |
|---|---|---|---|---|
| 04/16/2025 04/16/25 | Pending | -- | -- | -- |
| 04/04/2025 04/04/25 | For Sale | $499,900 | -- | $230 / Sq Ft |
Deed History
| Date | Type | Sale Price | Title Company |
|---|---|---|---|
| Interfamily Deed Transfer | -- | None Available |
Mortgage History
| Date | Status | Loan Amount | Loan Type |
|---|---|---|---|
| Closed | $150,000 | Unknown | |
| Closed | $151,000 | Construction |
Similar Homes in Durham, NC
Source: Doorify MLS
MLS Number: 10086133
APN: 183213
- 1514 Goodwin Rd
- 631 Infinity Rd
- 5604 Stardust Dr
- 1200 Cabin Creek Rd
- 4711 Buttonbush Dr
- 1318 Torredge Rd
- 1617 Torredge Rd
- 5635 Paragon Cir
- 23 Round Spring Ln
- 4319 White Cliff Ln
- 13 Current Ln
- 4507 Lazyriver Dr
- 5520 Novaglen Rd
- 801 Snow Hill Rd
- 3 Moss Spring Ct
- 1122 Snow Hill Rd
- 5706 Altrada Dr
- 5704 Whippoorwill St
- 5617 Laurel Crest Dr
- 711 Wheat Mill Rd
