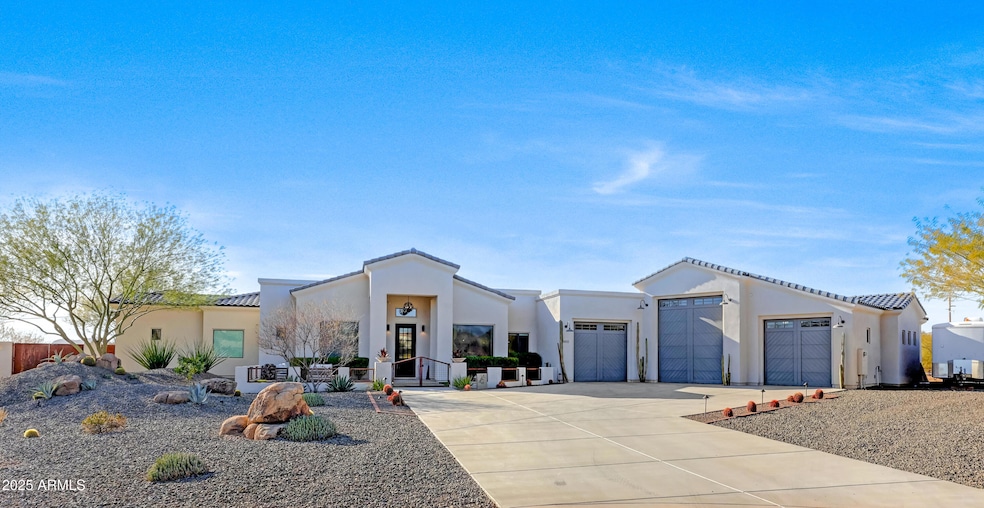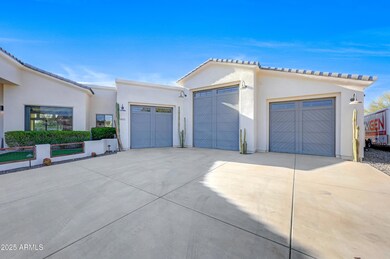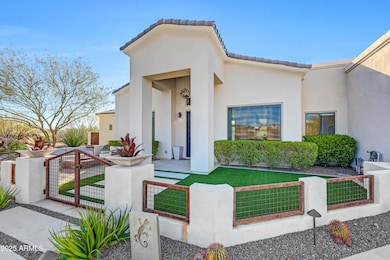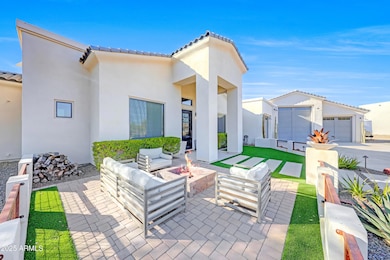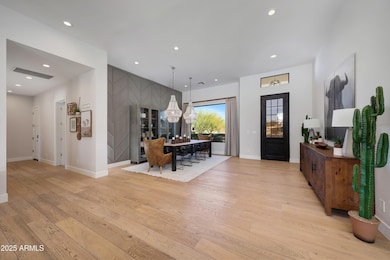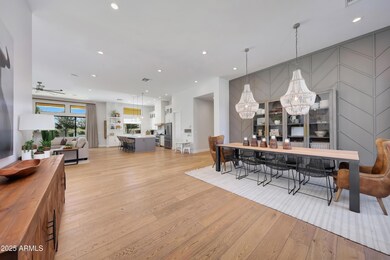
1410 E Blue Ridge Ct Phoenix, AZ 85086
Highlights
- Horses Allowed On Property
- Heated Spa
- Mountain View
- Desert Mountain Middle School Rated A-
- RV Garage
- Wood Flooring
About This Home
As of March 2025Exquisite Desert Oasis in a Prime Custom Home Community Nestled in a picturesque neighborhood surrounded by custom homes & the breathtaking Sonoran Mountain trails, this stunningly reimagined retreat is the perfect blend of elegance, comfort, and modern design. Whether you're seeking a move-in-ready sanctuary or a lock-and-leave getaway, this home offers the best of both worlds.
Step inside to discover a beautifully curated interior, featuring a neutral palette, natural wood floors, and designer finishes that create a light, bright, and inviting atmosphere. Every space has been meticulously designed with clean, modern lines and luxurious details, ensuring a seamless, timeless aesthetic.
Perfect for entertaining in style, the open concept living areas flow effortlessly, with a built-in entertainment center adding both functionality and charm. The well-appointed kitchen and spacious living areas make hosting guests a delight, while every room is thoughtfully crafted for comfort and livability.
Beyond its stunning interior, the home boasts ample storage and an oversized garage, offering convenience and practicality. Plus, furniture is available, making your transition effortless.
Experience the best of desert living in this sophisticated home. Available with all furnishings.
Home Details
Home Type
- Single Family
Est. Annual Taxes
- $6,065
Year Built
- Built in 2017
Lot Details
- 1.28 Acre Lot
- Cul-De-Sac
- Desert faces the front and back of the property
- Block Wall Fence
- Artificial Turf
- Front and Back Yard Sprinklers
- Sprinklers on Timer
Parking
- 10 Open Parking Spaces
- 7 Car Garage
- Garage ceiling height seven feet or more
- RV Garage
Home Design
- Wood Frame Construction
- Spray Foam Insulation
- Tile Roof
- Foam Roof
- Stucco
Interior Spaces
- 3,416 Sq Ft Home
- 1-Story Property
- Ceiling height of 9 feet or more
- Ceiling Fan
- Double Pane Windows
- Low Emissivity Windows
- Vinyl Clad Windows
- Mechanical Sun Shade
- Mountain Views
- Security System Owned
Kitchen
- Gas Cooktop
- Built-In Microwave
- Kitchen Island
Flooring
- Wood
- Carpet
- Tile
Bedrooms and Bathrooms
- 4 Bedrooms
- Primary Bathroom is a Full Bathroom
- 3.5 Bathrooms
- Dual Vanity Sinks in Primary Bathroom
- Bidet
- Bathtub With Separate Shower Stall
Accessible Home Design
- Accessible Hallway
- No Interior Steps
Eco-Friendly Details
- ENERGY STAR Qualified Equipment
- Mechanical Fresh Air
Pool
- Heated Spa
- Heated Pool
- Pool Pump
Schools
- Desert Mountain Elementary And Middle School
- Boulder Creek High School
Utilities
- Mini Split Air Conditioners
- Zoned Heating
- Propane
- Septic Tank
Additional Features
- Built-In Barbecue
- Horses Allowed On Property
Community Details
- No Home Owners Association
- Association fees include no fees
- Apache Peak 3 Amd Subdivision
Listing and Financial Details
- Tax Lot 19
- Assessor Parcel Number 211-68-134
Map
Home Values in the Area
Average Home Value in this Area
Property History
| Date | Event | Price | Change | Sq Ft Price |
|---|---|---|---|---|
| 03/14/2025 03/14/25 | Sold | $1,750,000 | -2.8% | $512 / Sq Ft |
| 03/13/2025 03/13/25 | Price Changed | $1,800,000 | 0.0% | $527 / Sq Ft |
| 02/11/2025 02/11/25 | Pending | -- | -- | -- |
| 02/03/2025 02/03/25 | For Sale | $1,800,000 | -- | $527 / Sq Ft |
Tax History
| Year | Tax Paid | Tax Assessment Tax Assessment Total Assessment is a certain percentage of the fair market value that is determined by local assessors to be the total taxable value of land and additions on the property. | Land | Improvement |
|---|---|---|---|---|
| 2025 | $6,065 | $50,656 | -- | -- |
| 2024 | $5,757 | $48,243 | -- | -- |
| 2023 | $5,757 | $93,010 | $18,600 | $74,410 |
| 2022 | $5,580 | $68,470 | $13,690 | $54,780 |
| 2021 | $5,673 | $59,360 | $11,870 | $47,490 |
| 2020 | $5,572 | $57,600 | $11,520 | $46,080 |
| 2019 | $5,318 | $52,500 | $10,500 | $42,000 |
| 2018 | $860 | $10,395 | $10,395 | $0 |
| 2017 | $844 | $10,140 | $10,140 | $0 |
| 2016 | $769 | $8,385 | $8,385 | $0 |
| 2015 | $763 | $8,128 | $8,128 | $0 |
Mortgage History
| Date | Status | Loan Amount | Loan Type |
|---|---|---|---|
| Open | $500,000 | No Value Available | |
| Closed | $500,000 | New Conventional | |
| Previous Owner | $421,000 | Construction |
Deed History
| Date | Type | Sale Price | Title Company |
|---|---|---|---|
| Warranty Deed | $1,750,000 | Ez Title | |
| Warranty Deed | $1,450,000 | First American Title | |
| Interfamily Deed Transfer | -- | First American Title Ins Co | |
| Cash Sale Deed | $75,000 | First American Title Ins Co |
Similar Homes in the area
Source: Arizona Regional Multiple Listing Service (ARMLS)
MLS Number: 6814860
APN: 211-68-134
- 37209 N 12th St
- 1423 E Breezy Ct
- 37327 N 16th St
- 4860 E Creek Canyon Rd
- 1940 E Creek Canyon Rd
- 934 E Carlise Rd
- 446XX N 10th Way Unit LOT 4
- 446XX N 10th Way Unit LOT 3
- 36908 N 19th St
- 36321 N 16th St
- 1916 E Primrose Path
- 820 E Maddock Rd
- 36425 N 10th St
- 37509 N 7th St
- 1602 E Cloud Rd
- 1620 E Cloud Rd
- 38413 N 16th St
- 37039 N 20th St
- 1505 E Cloud Rd
- 1045 E Cloud Rd
