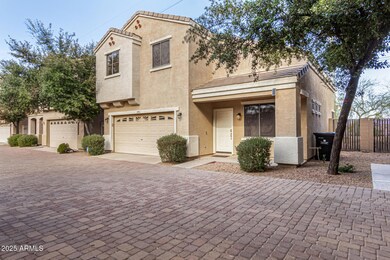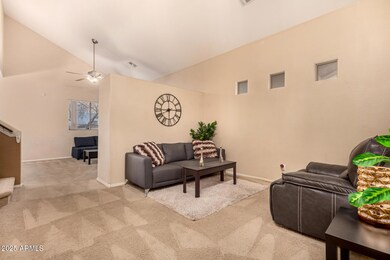
1410 E Dunbar Dr Phoenix, AZ 85042
South Mountain NeighborhoodHighlights
- City Lights View
- Vaulted Ceiling
- Granite Countertops
- Phoenix Coding Academy Rated A
- Furnished
- Cul-De-Sac
About This Home
As of February 2025Welcome to this fantastic home that offers the perfect blend of comfort, style, canal & city views & convenience to the airport & downtown Phoenix! This spacious home features 3 beds, 2.5 baths w/ a loft! Enjoy privacy w/ no neighbors behind, as the property backs to a serene canal w/ a walking path. The extended patio & fire pit provide the perfect setting for outdoor relaxation while enjoying the view. The formal living room & family room offer ample space for entertaining, while the separate dining area is ideal for family meals. The kitchen has an island, stainless steel appliances & a walk-in pantry. Ceiling fans & window coverings are throughout the home for added comfort. The large primary bedroom offers a huge walk-in closet & an updated walk-in shower, creating a luxurious retreat. The laundry room is upstairs, adding ease to your daily routine. With a 2-car garage, extended patio, view fence & more, this home is truly amazing!
Last Agent to Sell the Property
Kimberly Lotz
Redfin Corporation License #SA537642000

Home Details
Home Type
- Single Family
Est. Annual Taxes
- $1,259
Year Built
- Built in 2001
Lot Details
- 2,510 Sq Ft Lot
- Cul-De-Sac
- Private Streets
- Wrought Iron Fence
- Block Wall Fence
HOA Fees
- $147 Monthly HOA Fees
Parking
- 2 Car Garage
Property Views
- City Lights
- Mountain
Home Design
- Wood Frame Construction
- Tile Roof
- Stucco
Interior Spaces
- 1,472 Sq Ft Home
- 2-Story Property
- Furnished
- Vaulted Ceiling
- Ceiling Fan
Kitchen
- Eat-In Kitchen
- Built-In Microwave
- Kitchen Island
- Granite Countertops
Flooring
- Carpet
- Tile
Bedrooms and Bathrooms
- 3 Bedrooms
- Primary Bathroom is a Full Bathroom
- 2.5 Bathrooms
Home Security
- Security System Owned
- Smart Home
Schools
- John F Kennedy Elementary School
- C O Greenfield Middle School
- South Mountain High School
Utilities
- Cooling Available
- Heating unit installed on the ceiling
- High Speed Internet
- Cable TV Available
Listing and Financial Details
- Tax Lot 46
- Assessor Parcel Number 114-21-572
Community Details
Overview
- Association fees include ground maintenance, maintenance exterior
- Heather Grove Association, Phone Number (602) 294-0999
- Built by Ryland Homes
- Heather Grove Subdivision
Recreation
- Community Playground
- Bike Trail
Map
Home Values in the Area
Average Home Value in this Area
Property History
| Date | Event | Price | Change | Sq Ft Price |
|---|---|---|---|---|
| 02/14/2025 02/14/25 | Sold | $372,300 | +2.0% | $253 / Sq Ft |
| 01/14/2025 01/14/25 | Pending | -- | -- | -- |
| 01/09/2025 01/09/25 | For Sale | $365,000 | -11.8% | $248 / Sq Ft |
| 04/04/2022 04/04/22 | Sold | $414,000 | 0.0% | $281 / Sq Ft |
| 03/14/2022 03/14/22 | Price Changed | $414,000 | -0.2% | $281 / Sq Ft |
| 01/27/2022 01/27/22 | For Sale | $415,000 | +184.2% | $282 / Sq Ft |
| 06/02/2014 06/02/14 | Sold | $146,000 | 0.0% | $94 / Sq Ft |
| 04/13/2014 04/13/14 | Pending | -- | -- | -- |
| 03/17/2014 03/17/14 | For Sale | $146,000 | -- | $94 / Sq Ft |
Tax History
| Year | Tax Paid | Tax Assessment Tax Assessment Total Assessment is a certain percentage of the fair market value that is determined by local assessors to be the total taxable value of land and additions on the property. | Land | Improvement |
|---|---|---|---|---|
| 2025 | $1,259 | $9,557 | -- | -- |
| 2024 | $1,221 | $9,102 | -- | -- |
| 2023 | $1,221 | $24,910 | $4,980 | $19,930 |
| 2022 | $1,195 | $18,130 | $3,620 | $14,510 |
| 2021 | $1,233 | $16,950 | $3,390 | $13,560 |
| 2020 | $1,217 | $14,760 | $2,950 | $11,810 |
| 2019 | $1,176 | $13,130 | $2,620 | $10,510 |
| 2018 | $1,142 | $12,980 | $2,590 | $10,390 |
| 2017 | $1,065 | $11,500 | $2,300 | $9,200 |
| 2016 | $1,010 | $10,280 | $2,050 | $8,230 |
| 2015 | $938 | $8,830 | $1,760 | $7,070 |
Mortgage History
| Date | Status | Loan Amount | Loan Type |
|---|---|---|---|
| Open | $359,874 | FHA | |
| Previous Owner | $225,000 | New Conventional | |
| Previous Owner | $134,000 | New Conventional | |
| Previous Owner | $140,890 | FHA | |
| Previous Owner | $120,000 | Purchase Money Mortgage | |
| Previous Owner | $139,917 | FHA | |
| Previous Owner | $139,917 | Seller Take Back | |
| Closed | $30,000 | No Value Available |
Deed History
| Date | Type | Sale Price | Title Company |
|---|---|---|---|
| Warranty Deed | $372,300 | Pioneer Title Agency | |
| Warranty Deed | $414,000 | Security Title | |
| Warranty Deed | $414,000 | Security Title | |
| Warranty Deed | $146,000 | Empire West Title Agency | |
| Warranty Deed | $154,900 | Lawyers Title Ins | |
| Special Warranty Deed | $142,120 | Transnation Title Insurance | |
| Cash Sale Deed | $95,978 | Transnation Title Insurance |
Similar Homes in the area
Source: Arizona Regional Multiple Listing Service (ARMLS)
MLS Number: 6799246
APN: 114-21-572
- 1349 E Fremont Rd
- 1349 E Dunbar Dr
- 7611 S 15th St
- 1427 E Irwin Ave
- 1336 E Maldonado Dr
- 1523 E Constance Way
- 1425 E Darrel Rd
- 7822 S 15th Way
- 1715 E Branham Ln
- 7605 S 18th Way
- 837 E Minton St
- 6630 S 11th St Unit 1
- 928 E Valencia Dr
- 1839 E Donner Dr
- 1627 E Saint Anne Ave Unit 1
- 1612 E South Mountain Ave
- 916 E Beautiful Ln
- 1526 E Saint Catherine Ave
- 6628 S 10th St Unit 21-22
- 906 E Beautiful Ln





