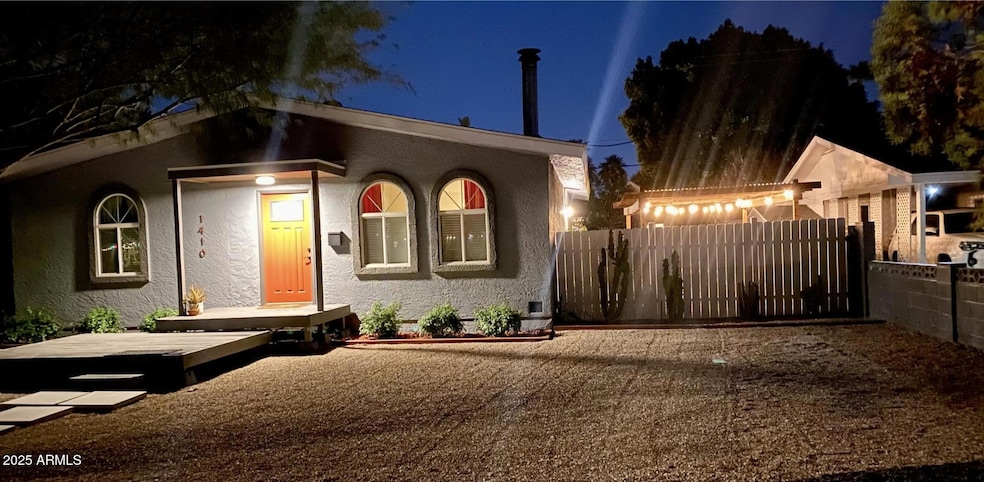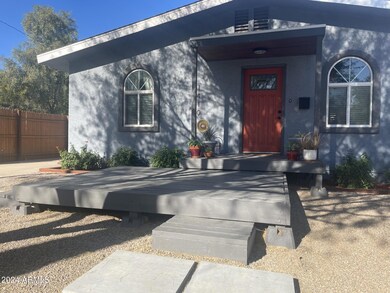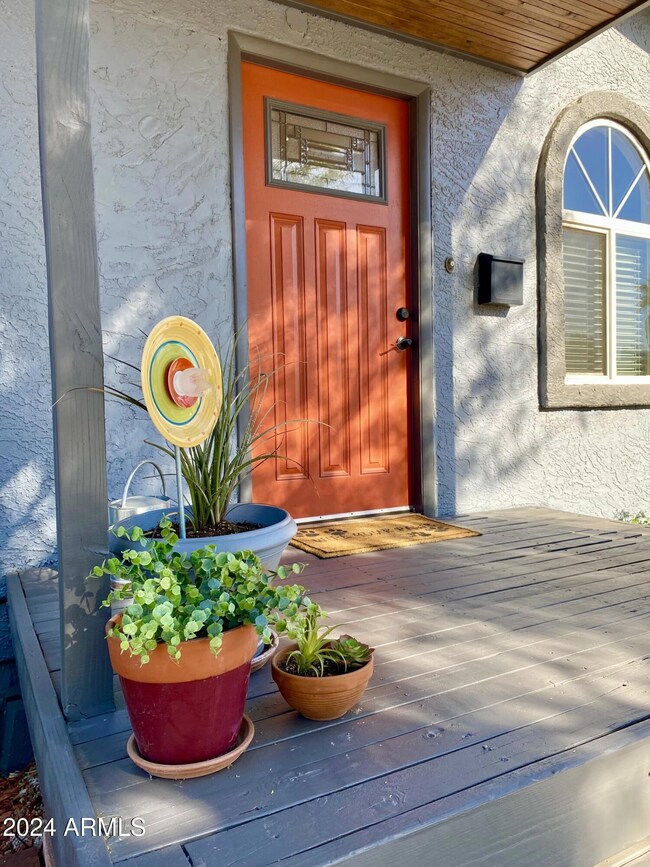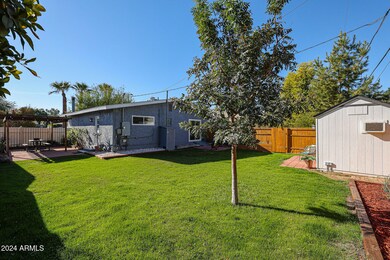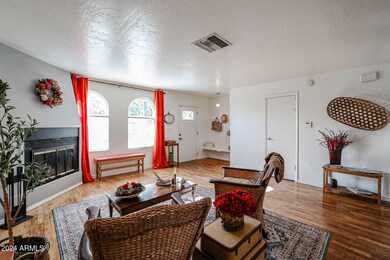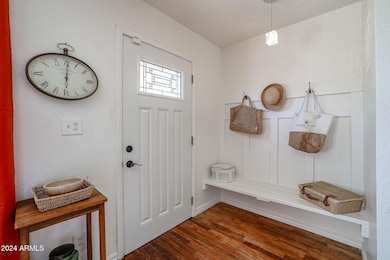
1410 E Earll Dr Phoenix, AZ 85014
Highlights
- The property is located in a historic district
- Wood Flooring
- Double Pane Windows
- Phoenix Coding Academy Rated A
- No HOA
- Cooling System Mounted To A Wall/Window
About This Home
As of March 2025All your bells are ringing in Cheery Lynn historic! Welcome to this inviting home with spacious rooms, gourmet kitchen, numerous outdoor areas and a backyard studio. This home offers so much more than even your wish list included. Large open living room with fireplace. Beautiful kitchen with stainless steel appliances including a gourmet gas stove, cherry cabinets with pullout shelves and a very cool vibe from the subway tiled backsplash and wall. Your master retreat space includes a large en-suite bathroom and new sliding glass door with views and access to the very inviting back yard space. The second bedroom has double closets and a lovely window bench to read your favorite book or for the furry ones to have a cozy perch. Wood floors, double pane windows and ceiling fans make this... home extra comfortable and beautiful. Enjoy multiple patios in back, including a very large entertainment patio with a dining area with a gorgeous pergola covered in vintage string lights that creates an incredible atmosphere to any gathering. A large storage shed or small garage at the end of the driveway for all the toys plus plenty of parking on the extended driveway for your car. This home offers so much including location within the desired, centrally located Cheery Lynn historic district. Move quickly, your dream has arrived.
Home Details
Home Type
- Single Family
Est. Annual Taxes
- $2,020
Year Built
- Built in 1982
Lot Details
- 6,739 Sq Ft Lot
- Desert faces the front of the property
- Wood Fence
- Block Wall Fence
- Front and Back Yard Sprinklers
- Sprinklers on Timer
- Grass Covered Lot
Home Design
- Roof Updated in 2022
- Wood Frame Construction
- Composition Roof
- Stucco
Interior Spaces
- 1,188 Sq Ft Home
- 1-Story Property
- Ceiling Fan
- Double Pane Windows
- Vinyl Clad Windows
- Living Room with Fireplace
Kitchen
- Kitchen Updated in 2021
- Built-In Microwave
Flooring
- Wood
- Laminate
- Tile
Bedrooms and Bathrooms
- 2 Bedrooms
- Remodeled Bathroom
- Primary Bathroom is a Full Bathroom
- 2 Bathrooms
Parking
- 3 Open Parking Spaces
- 1 Carport Space
Schools
- North High School
Utilities
- Cooling System Mounted To A Wall/Window
- Heating Available
- High Speed Internet
- Cable TV Available
Additional Features
- No Interior Steps
- Outdoor Storage
- The property is located in a historic district
Community Details
- No Home Owners Association
- Association fees include no fees
- Cheery Lynn Subdivision
Listing and Financial Details
- Tax Lot 54
- Assessor Parcel Number 118-12-055
Map
Home Values in the Area
Average Home Value in this Area
Property History
| Date | Event | Price | Change | Sq Ft Price |
|---|---|---|---|---|
| 03/27/2025 03/27/25 | Sold | $527,940 | -2.1% | $444 / Sq Ft |
| 03/09/2025 03/09/25 | Pending | -- | -- | -- |
| 03/05/2025 03/05/25 | Price Changed | $539,000 | -1.8% | $454 / Sq Ft |
| 12/19/2024 12/19/24 | For Sale | $549,000 | +92.6% | $462 / Sq Ft |
| 03/29/2017 03/29/17 | Sold | $285,000 | 0.0% | $240 / Sq Ft |
| 02/25/2017 02/25/17 | Pending | -- | -- | -- |
| 02/24/2017 02/24/17 | For Sale | $285,000 | +14.5% | $240 / Sq Ft |
| 06/25/2015 06/25/15 | Sold | $248,999 | -0.4% | $210 / Sq Ft |
| 05/28/2015 05/28/15 | Pending | -- | -- | -- |
| 05/26/2015 05/26/15 | For Sale | $249,999 | -- | $210 / Sq Ft |
Tax History
| Year | Tax Paid | Tax Assessment Tax Assessment Total Assessment is a certain percentage of the fair market value that is determined by local assessors to be the total taxable value of land and additions on the property. | Land | Improvement |
|---|---|---|---|---|
| 2025 | $2,020 | $16,099 | -- | -- |
| 2024 | $1,952 | $15,332 | -- | -- |
| 2023 | $1,952 | $40,320 | $8,060 | $32,260 |
| 2022 | $1,941 | $31,930 | $6,380 | $25,550 |
| 2021 | $1,974 | $29,380 | $5,870 | $23,510 |
| 2020 | $1,924 | $26,750 | $5,350 | $21,400 |
| 2019 | $1,840 | $26,370 | $5,270 | $21,100 |
| 2018 | $1,779 | $28,160 | $5,630 | $22,530 |
| 2017 | $1,634 | $22,570 | $4,510 | $18,060 |
| 2016 | $1,372 | $20,730 | $4,140 | $16,590 |
| 2015 | $1,278 | $15,770 | $3,150 | $12,620 |
Mortgage History
| Date | Status | Loan Amount | Loan Type |
|---|---|---|---|
| Previous Owner | $244,488 | FHA | |
| Previous Owner | $197,762 | FHA | |
| Previous Owner | $197,762 | FHA | |
| Previous Owner | $201,883 | FHA | |
| Previous Owner | $200,000 | Stand Alone Refi Refinance Of Original Loan | |
| Previous Owner | $200,000 | Unknown | |
| Previous Owner | $29,000 | Stand Alone Second | |
| Previous Owner | $48,000 | New Conventional | |
| Previous Owner | $116,400 | New Conventional | |
| Previous Owner | $68,676 | FHA | |
| Previous Owner | $58,000 | Seller Take Back |
Deed History
| Date | Type | Sale Price | Title Company |
|---|---|---|---|
| Warranty Deed | $530,000 | Infinity Title | |
| Special Warranty Deed | -- | None Listed On Document | |
| Warranty Deed | $285,000 | Magnus Title Agency Llc | |
| Warranty Deed | $248,999 | First Arizona Title Agency | |
| Interfamily Deed Transfer | -- | Title Services Of The Valley | |
| Interfamily Deed Transfer | -- | Title Security Agency | |
| Warranty Deed | -- | Land Title Agency Of Az Inc | |
| Interfamily Deed Transfer | -- | Land Title Agency Of Az Inc | |
| Interfamily Deed Transfer | -- | Grand Canyon Title Agency In | |
| Quit Claim Deed | -- | First American Title Ins Co | |
| Warranty Deed | $148,000 | First American Title Ins Co | |
| Warranty Deed | $120,000 | Equity Title Agency | |
| Warranty Deed | $69,000 | Capital Title Agency | |
| Warranty Deed | -- | -- | |
| Interfamily Deed Transfer | -- | -- | |
| Warranty Deed | $64,000 | Fidelity Title | |
| Joint Tenancy Deed | -- | Fidelity Title |
Similar Homes in Phoenix, AZ
Source: Arizona Regional Multiple Listing Service (ARMLS)
MLS Number: 6796111
APN: 118-12-055
- 3021 N Randolph Rd
- 1333 E Flower St Unit REAR
- 3026 N 16th St
- 1407 E Osborn Rd
- 1401 E Osborn Rd
- 3423 N 14th St
- 1719 E Pinchot Ave
- 1708 E Verde Ln
- 1529 E Edgemont Ave
- 1413 E Windsor Ave
- 3422 N 12th Place
- 3602 N 16th St
- 2701 N 16th St Unit 108
- 1818 E Monterey Way
- 2618 N 15th St
- 3551 N 12th St Unit 104
- 1246 E Cambridge Ave
- 1838 E Earll Dr
- 1261 E Cambridge Ave
- 3601 N 12th St
