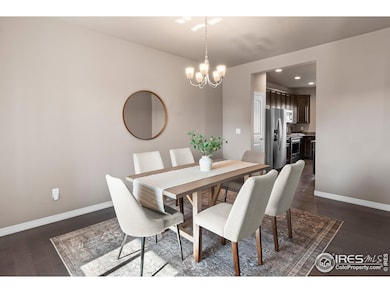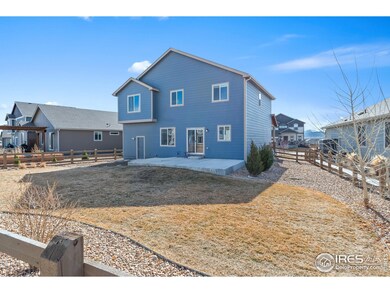
1410 Larimer Ridge Pkwy Timnath, CO 80547
Estimated payment $3,761/month
Highlights
- Open Floorplan
- Home Office
- Eat-In Kitchen
- Contemporary Architecture
- 3 Car Attached Garage
- Walk-In Closet
About This Home
Sitting at the top of Saratoga Falls, this like-new home offers the perfect blend of modern comfort and unbeatable location. With no neighbors behind you, the backyard backs to open space and trails, while the front of the home captures incredible mountain views. Inside, the open floor plan is filled with natural light, high ceilings, and stylish finishes. The kitchen is built to impress with quartz countertops, stainless steel appliances, and a large island. It flows effortlessly into the dining and living areas, where warm natural light seeps into the space, making it feel warm and inviting. The primary suite is a peaceful retreat with a spa-like bath, featuring a soaking tub, oversized shower, dual vanities, and a spacious walk-in closet. There's also a dedicated office, perfect for working from home. The spacious unfinished basement provides a blank canvas for your vision-whether it's a home theater, gym, extra living space, or a personalized retreat. Out back, the patio and landscaped yard create the perfect spot to relax and enjoy the quiet surroundings. Located in one of Timnath's most sought-after neighborhoods, this home is close to top-rated schools, shopping, and easy access to I-25. A rare find-don't miss it!
Home Details
Home Type
- Single Family
Est. Annual Taxes
- $5,950
Year Built
- Built in 2020
Lot Details
- 7,536 Sq Ft Lot
- Wood Fence
Parking
- 3 Car Attached Garage
- Garage Door Opener
Home Design
- Contemporary Architecture
- Wood Frame Construction
- Composition Roof
- Stone
Interior Spaces
- 1,976 Sq Ft Home
- 2-Story Property
- Open Floorplan
- Dining Room
- Home Office
- Unfinished Basement
- Partial Basement
Kitchen
- Eat-In Kitchen
- Gas Oven or Range
- Microwave
- Dishwasher
- Kitchen Island
- Disposal
Flooring
- Carpet
- Luxury Vinyl Tile
Bedrooms and Bathrooms
- 3 Bedrooms
- Walk-In Closet
- Primary Bathroom is a Full Bathroom
- Primary bathroom on main floor
- Bathtub and Shower Combination in Primary Bathroom
- Walk-in Shower
Laundry
- Laundry on upper level
- Washer and Dryer Hookup
Outdoor Features
- Patio
Schools
- Timnath Elementary School
- Timnath Middle-High School
Utilities
- Forced Air Heating and Cooling System
- High Speed Internet
- Satellite Dish
- Cable TV Available
Community Details
- Property has a Home Owners Association
- Serratoga Falls Subdivision
Listing and Financial Details
- Assessor Parcel Number R1663863
Map
Home Values in the Area
Average Home Value in this Area
Tax History
| Year | Tax Paid | Tax Assessment Tax Assessment Total Assessment is a certain percentage of the fair market value that is determined by local assessors to be the total taxable value of land and additions on the property. | Land | Improvement |
|---|---|---|---|---|
| 2025 | $5,909 | $40,180 | $7,605 | $32,575 |
| 2024 | $5,909 | $40,180 | $7,605 | $32,575 |
| 2022 | $4,849 | $30,225 | $7,888 | $22,337 |
| 2021 | $4,849 | $31,095 | $8,115 | $22,980 |
| 2020 | $1,955 | $12,470 | $12,470 | $0 |
| 2019 | $1,858 | $12,035 | $12,035 | $0 |
| 2018 | $396 | $2,665 | $2,665 | $0 |
| 2017 | $8 | $23 | $23 | $0 |
Property History
| Date | Event | Price | Change | Sq Ft Price |
|---|---|---|---|---|
| 03/27/2025 03/27/25 | For Sale | $585,000 | +34.1% | $296 / Sq Ft |
| 02/04/2021 02/04/21 | Off Market | $436,250 | -- | -- |
| 11/06/2020 11/06/20 | Sold | $436,250 | 0.0% | $233 / Sq Ft |
| 09/22/2020 09/22/20 | For Sale | $436,250 | -- | $233 / Sq Ft |
Deed History
| Date | Type | Sale Price | Title Company |
|---|---|---|---|
| Special Warranty Deed | -- | Unified Title |
Mortgage History
| Date | Status | Loan Amount | Loan Type |
|---|---|---|---|
| Open | $203,500 | FHA |
Similar Homes in the area
Source: IRES MLS
MLS Number: 1029013
APN: 87143-31-012
- 1481 Larimer Ridge Pkwy
- 1292 Alyssa Dr
- 1431 Alyssa Dr
- 1293 Alyssa Dr
- 1317 Alyssa Dr
- 1341 Alyssa Dr
- 1305 Alyssa Dr
- 1329 Alyssa Dr
- 5844 Kilbeggin Rd
- 5850 Kilbeggin Rd
- 5856 Kilbeggin Rd
- 5541 Tullamore Ct
- 5573 Bristow Rd
- 5841 Gianna Dr
- 5460 Homeward Dr
- 5461 Homeward Dr
- 1220 Kitchel Lake Pkwy
- 1549 Christina Ct
- 1544 Christina Ct
- 1543 Christina Ct






