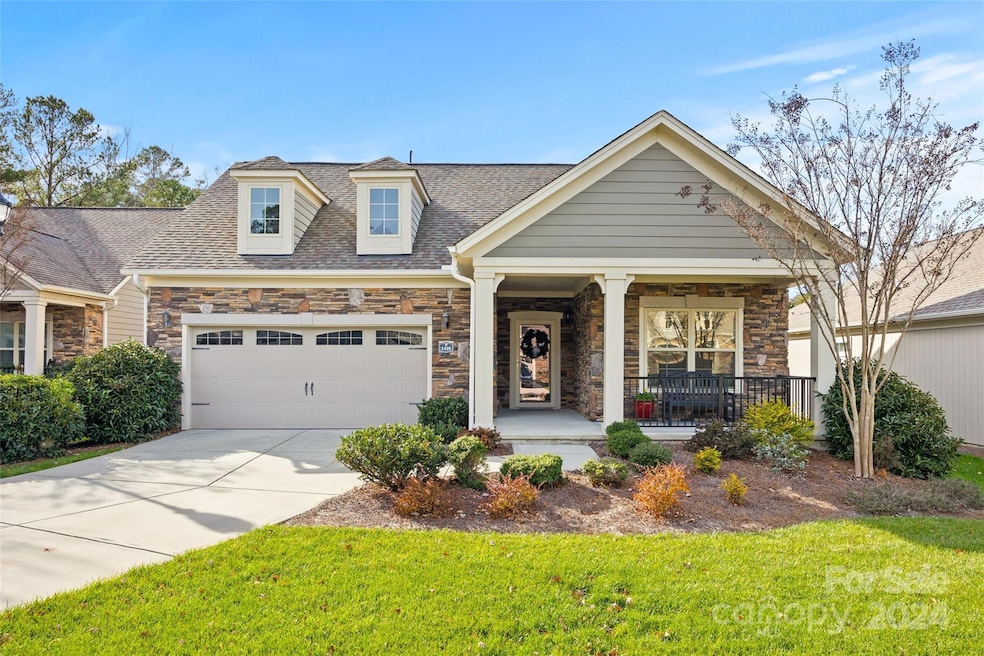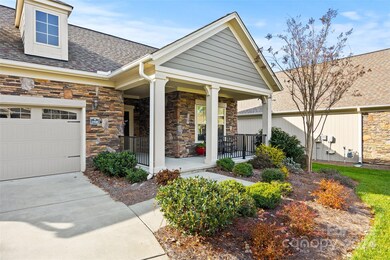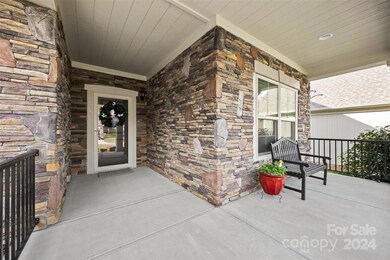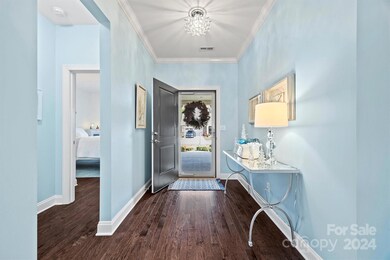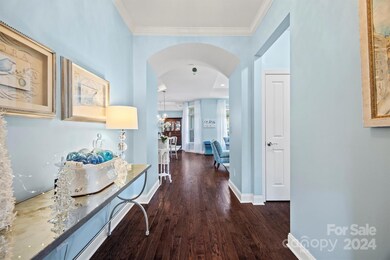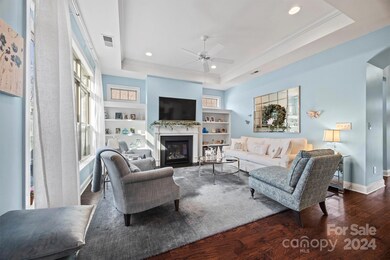
1410 Morningmist Ct Marvin, NC 28173
Highlights
- Fitness Center
- Open Floorplan
- Deck
- Senior Community
- Clubhouse
- Pond
About This Home
As of February 2025Welcome HOME to this meticulously up-kept and thoughtfully designed ranch house in a desirable 55+ community. Located just minutes away from Waxhaw, Weddington, Waverly, and Ballantyne, this low maintenance ranch home has LOTS to love! Featuring gorgeous, engineered hardwood flooring, upgraded quartz countertops in the kitchen and upstairs bathrooms, and tray ceilings in the kitchen, living room, dining room, and owners-suite alike – this home will impress you from head-to-toe! The open concept living/kitchen/dining area offers an abundance of natural lighting and a generous amount of space to host or to lounge. Spend time with friends, family, or perhaps your neighbors at the community clubhouse, fitness center, outdoor pool, or picnic area. And don’t forget about the wonderful neighborhood walking trail, which passes beside the two neighborhood ponds. HOA dues cover landscaping and in-ground irrigation. This home does NOT have to be owned OR occupied by a 55+ occupant.
Last Agent to Sell the Property
Rinehart Realty Corporation Brokerage Email: quincey@rinehartrealty.com License #121453
Home Details
Home Type
- Single Family
Est. Annual Taxes
- $3,371
Year Built
- Built in 2016
Lot Details
- Cul-De-Sac
- Irrigation
- Lawn
- Property is zoned AP2
HOA Fees
- $215 Monthly HOA Fees
Parking
- 2 Car Attached Garage
- Front Facing Garage
- Driveway
Home Design
- Ranch Style House
- Stone Siding
- Hardboard
Interior Spaces
- Open Floorplan
- Living Room with Fireplace
- Pull Down Stairs to Attic
- Laundry Room
Kitchen
- Breakfast Bar
- Electric Range
- Microwave
- Dishwasher
- Kitchen Island
- Disposal
Flooring
- Wood
- Tile
Bedrooms and Bathrooms
- 2 Main Level Bedrooms
- Split Bedroom Floorplan
- Walk-In Closet
- 3 Full Bathrooms
Finished Basement
- Walk-Out Basement
- Interior Basement Entry
- Sump Pump
- Basement Storage
- Natural lighting in basement
Outdoor Features
- Pond
- Deck
- Covered patio or porch
Schools
- Sandy Ridge Elementary School
- Marvin Ridge Middle School
- Marvin Ridge High School
Utilities
- Central Air
- Heat Pump System
Listing and Financial Details
- Assessor Parcel Number 06186393
Community Details
Overview
- Senior Community
- Community Association Management Association, Phone Number (704) 565-5009
- Built by Epcon
- The Courtyards Of Marvin Subdivision, The Portico Floorplan
- Mandatory home owners association
Amenities
- Picnic Area
- Clubhouse
Recreation
- Fitness Center
- Community Pool
- Trails
Map
Home Values in the Area
Average Home Value in this Area
Property History
| Date | Event | Price | Change | Sq Ft Price |
|---|---|---|---|---|
| 02/18/2025 02/18/25 | Sold | $650,000 | +8.3% | $238 / Sq Ft |
| 12/20/2024 12/20/24 | Pending | -- | -- | -- |
| 12/17/2024 12/17/24 | For Sale | $599,999 | -- | $219 / Sq Ft |
Tax History
| Year | Tax Paid | Tax Assessment Tax Assessment Total Assessment is a certain percentage of the fair market value that is determined by local assessors to be the total taxable value of land and additions on the property. | Land | Improvement |
|---|---|---|---|---|
| 2024 | $3,371 | $441,000 | $79,700 | $361,300 |
| 2023 | $3,273 | $441,000 | $79,700 | $361,300 |
| 2022 | $3,267 | $441,000 | $79,700 | $361,300 |
| 2021 | $3,078 | $441,000 | $79,700 | $361,300 |
| 2020 | $2,718 | $353,000 | $50,000 | $303,000 |
| 2019 | $2,882 | $353,000 | $50,000 | $303,000 |
| 2018 | $2,705 | $353,000 | $50,000 | $303,000 |
| 2017 | $3,037 | $353,000 | $50,000 | $303,000 |
| 2016 | $423 | $50,000 | $50,000 | $0 |
| 2015 | -- | $50,000 | $50,000 | $0 |
Deed History
| Date | Type | Sale Price | Title Company |
|---|---|---|---|
| Warranty Deed | $650,000 | Executive Title | |
| Special Warranty Deed | $474,000 | None Available |
Similar Homes in the area
Source: Canopy MLS (Canopy Realtor® Association)
MLS Number: 4207819
APN: 06-186-393
- 1231 Restoration Dr
- 2317 Barrington Ridge Dr
- 2017 Belle Grove Dr
- 8412 Channel Way
- 8033 Penman Springs Dr
- 8014 Avanti Dr
- 1700 Therrell Farms Rd
- 8120 Calistoga Ln
- 2003 Ptarmigan Ct
- 0 Wingard Rd Unit CAR4181478
- 2004 Ptarmigan Ct
- 8805 Wingard Rd
- 8825 Wingard Rd
- 8827 Wingard Rd
- 8823 Wingard Rd
- 345 Somerled Way
- 2305 Beechwood Dr
- 01 Wingard Rd
- 2313 Beechwood Dr
- 1614 Shimron Ln
