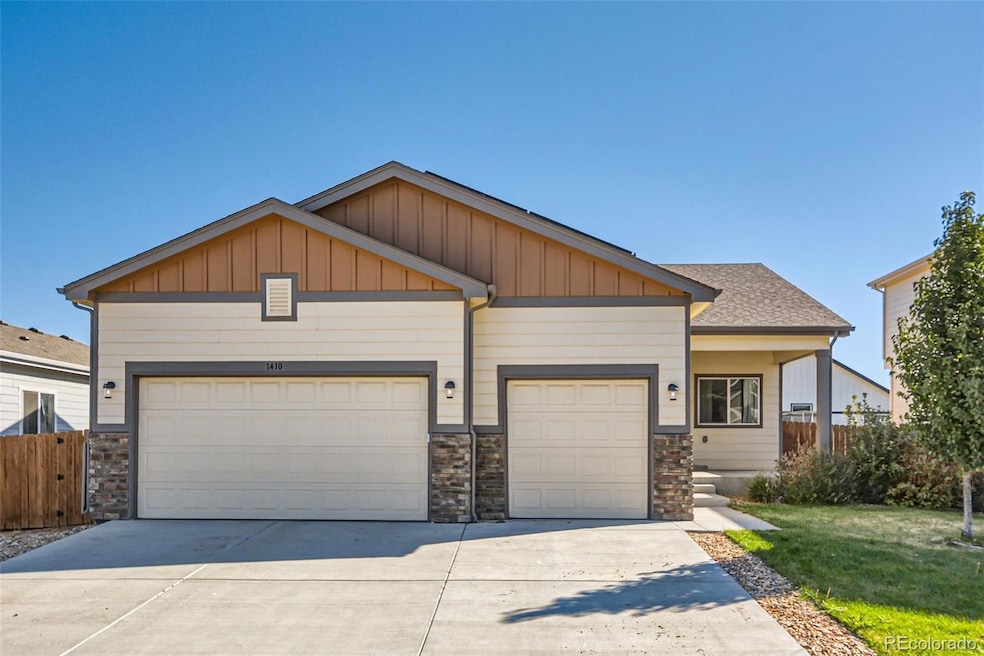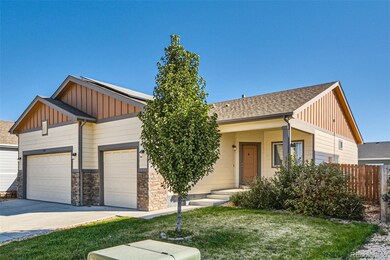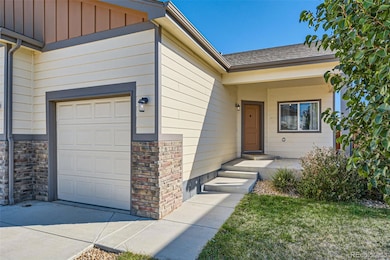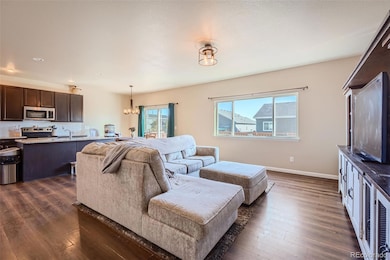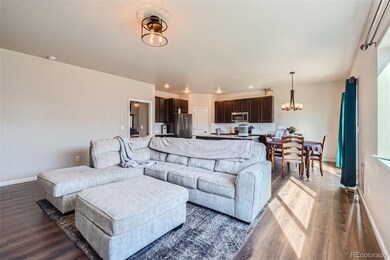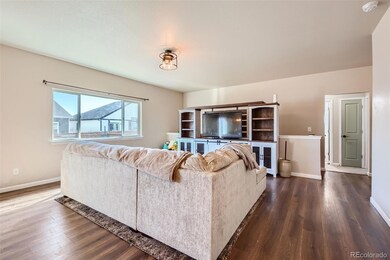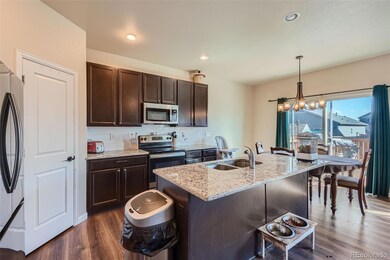
1410 S Lotus Dr Milliken, CO 80543
Highlights
- Primary Bedroom Suite
- Deck
- High Ceiling
- Open Floorplan
- Traditional Architecture
- Granite Countertops
About This Home
As of March 2025**The seller is offering a $4,000 flooring concession with qualified offer. They are also leaving 3 unopened boxes of flooring at the property.**
**Seller is paying off solar panels at closing. Solar panels come with a 25 year warranty with a maturity date of 10/16/2046**
Welcome to this inviting ranch-style home nestled in the peaceful community of Milliken, CO! This well maintained 3-bedroom, 2-bathroom property boasts a spacious and practical floor plan perfect for easy, single-level living. As you step inside, you're greeted by a bright and open living space that flows seamlessly into the kitchen and dining area, ideal for entertaining or relaxing with family.
The full, unfinished basement offers incredible potential for future expansion, whether you're dreaming of a home gym, entertainment space, or additional bedrooms. You'll also love the convenience of the 3-car attached garage, providing ample storage and room for all your vehicles or projects.
Outside, enjoy the Colorado sunshine in your fully fenced and landscaped backyard, perfect for outdoor gatherings, gardening, or letting pets and kids play freely. Situated in a quiet neighborhood, this home is close to parks, schools, and local amenities while still offering a serene retreat from the hustle and bustle.
Don't miss out on this exceptional property—schedule a showing today!
Last Agent to Sell the Property
Teater Realty Company Brokerage Email: amanda@teaterrealty.com License #100056140
Co-Listed By
Teater Realty Company Brokerage Email: amanda@teaterrealty.com License #001321874
Home Details
Home Type
- Single Family
Est. Annual Taxes
- $3,864
Year Built
- Built in 2020 | Remodeled
Lot Details
- 7,475 Sq Ft Lot
- West Facing Home
- Property is Fully Fenced
- Landscaped
- Front and Back Yard Sprinklers
- Irrigation
- Private Yard
HOA Fees
- $7 Monthly HOA Fees
Parking
- 3 Car Attached Garage
Home Design
- Traditional Architecture
- Slab Foundation
- Frame Construction
- Composition Roof
- Radon Mitigation System
Interior Spaces
- 1-Story Property
- Open Floorplan
- High Ceiling
- Double Pane Windows
- Smart Doorbell
- Family Room
- Carbon Monoxide Detectors
Kitchen
- Eat-In Kitchen
- Oven
- Range
- Microwave
- Dishwasher
- Kitchen Island
- Granite Countertops
- Disposal
Flooring
- Carpet
- Vinyl
Bedrooms and Bathrooms
- 3 Main Level Bedrooms
- Primary Bedroom Suite
- Walk-In Closet
- 2 Full Bathrooms
Laundry
- Laundry Room
- Dryer
- Washer
Unfinished Basement
- Basement Fills Entire Space Under The House
- Basement Window Egress
Eco-Friendly Details
- Smoke Free Home
Outdoor Features
- Deck
- Rain Gutters
- Front Porch
Schools
- Milliken Elementary And Middle School
- Roosevelt High School
Utilities
- Forced Air Heating and Cooling System
- 220 Volts
- 220 Volts in Garage
- 110 Volts
- Gas Water Heater
- High Speed Internet
- Cable TV Available
Community Details
- Association fees include recycling, snow removal, trash
- Sunfield HOA, Phone Number (970) 200-8974
- Built by Windmill Homes
- Sunfield Subdivision
Listing and Financial Details
- Exclusions: Wall mount gun safe located in basement, outlet protection boxes, seller's personal property and any staging items. Grill, smoker, chest freezer, stainless steel table, and toolbox. Shelving rack in basement and fire pit located in backyard, all tv's and tv mounts
- Assessor Parcel Number R8959468
Map
Home Values in the Area
Average Home Value in this Area
Property History
| Date | Event | Price | Change | Sq Ft Price |
|---|---|---|---|---|
| 03/27/2025 03/27/25 | Sold | $470,000 | -1.3% | $313 / Sq Ft |
| 01/09/2025 01/09/25 | Price Changed | $476,000 | -2.7% | $317 / Sq Ft |
| 11/19/2024 11/19/24 | Price Changed | $489,000 | -1.2% | $326 / Sq Ft |
| 10/15/2024 10/15/24 | For Sale | $495,000 | +41.5% | $330 / Sq Ft |
| 03/24/2021 03/24/21 | Off Market | $349,760 | -- | -- |
| 12/23/2020 12/23/20 | Sold | $349,760 | 0.0% | $233 / Sq Ft |
| 07/06/2020 07/06/20 | For Sale | $349,760 | -- | $233 / Sq Ft |
Tax History
| Year | Tax Paid | Tax Assessment Tax Assessment Total Assessment is a certain percentage of the fair market value that is determined by local assessors to be the total taxable value of land and additions on the property. | Land | Improvement |
|---|---|---|---|---|
| 2024 | $3,864 | $29,700 | $6,030 | $23,670 |
| 2023 | $3,864 | $29,990 | $6,090 | $23,900 |
| 2022 | $4,111 | $24,930 | $4,870 | $20,060 |
| 2021 | $4,402 | $25,640 | $5,010 | $20,630 |
| 2020 | $484 | $2,870 | $2,870 | $0 |
| 2019 | $6 | $10 | $10 | $0 |
Mortgage History
| Date | Status | Loan Amount | Loan Type |
|---|---|---|---|
| Open | $461,487 | FHA | |
| Previous Owner | $35,000 | Credit Line Revolving | |
| Previous Owner | $353,292 | New Conventional |
Deed History
| Date | Type | Sale Price | Title Company |
|---|---|---|---|
| Warranty Deed | $470,000 | Htc (Heritage Title) | |
| Special Warranty Deed | $349,760 | Heritage Title Co | |
| Quit Claim Deed | $70,000 | Heritage Title Co |
Similar Homes in Milliken, CO
Source: REcolorado®
MLS Number: 4055933
APN: R8959468
- 1440 S Lotus Dr
- 1480 Sunfield Dr
- 1485 S Lotus Dr
- 1505 S Gardenia Dr
- 1475 S Gardenia Dr
- 1465 S Gardenia Dr
- 1460 S Gardenia Dr
- 1455 S Gardenia Dr
- 1450 S Gardenia Dr
- 2089 Wagon Train Dr
- 1033 Traildust Dr
- 848 Depot Dr
- 729 S Depot Dr
- 845 Pioneer Dr
- 914 Pioneer Dr
- 707 S Prairie Dr
- 922 Settlers Dr
- 1163 Dawner Ln
- 1556 S Frances Ave
- 2771 Dawner Ct
