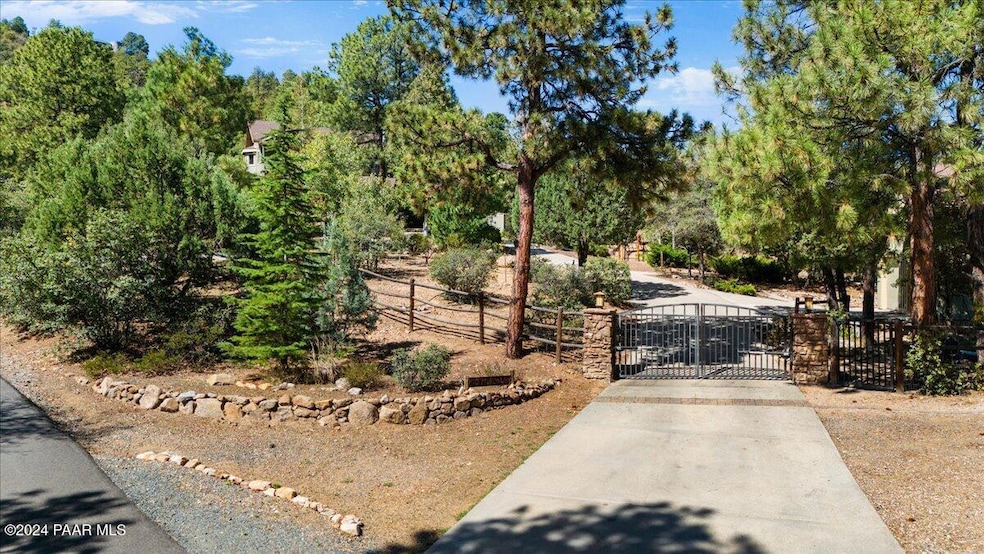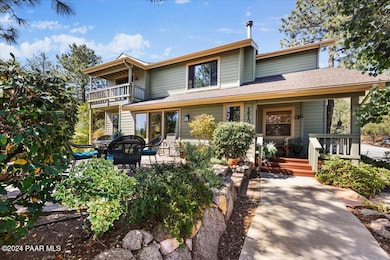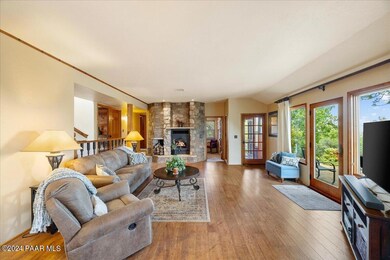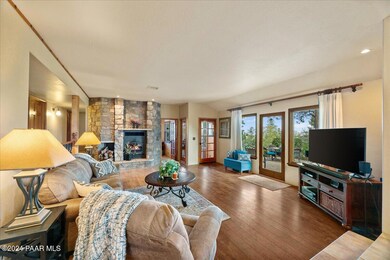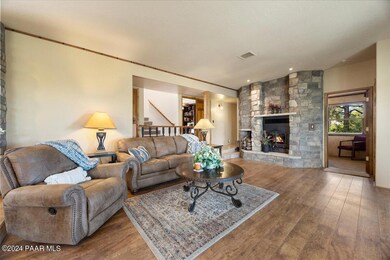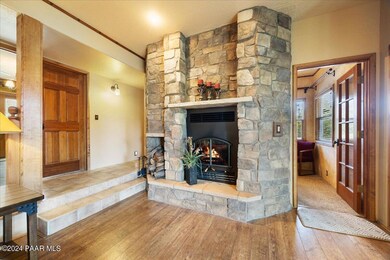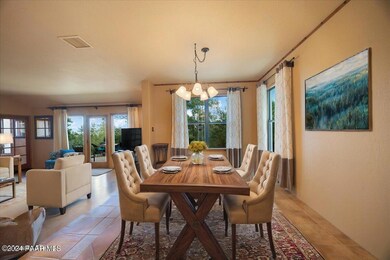
1410 S Mullen Way Prescott, AZ 86303
Highlights
- RV Parking in Community
- City View
- Contemporary Architecture
- Lincoln Elementary School Rated A-
- Pine Trees
- Wood Flooring
About This Home
As of March 2025Enjoy & relax in this country living home just 10 mins to town, offering beautiful gardens and landscape. As you enter the main level, you are welcomed to a spacious open living & dining area, with kitchen thoughtfully connected, creating a harmonious flow perfect for entertaining. Cozy floor to ceiling wood burning fireplace creating a warm, welcoming atmosphere. The primary suite located upstairs with sliding door access to balcony with amazing views. Kitchen offers an abundance of cabinetry with quartz countertops. Walk out to your potager/kitchen garden to grow vegetables, herbs, fruits, and flowers. Over 2 acres, your own chicken coop, lots of garage space and huge workshop 884 sq ft. Plenty room for RV and toys and No HOA.
Home Details
Home Type
- Single Family
Est. Annual Taxes
- $3,462
Year Built
- Built in 1990
Lot Details
- 2.3 Acre Lot
- Property fronts a county road
- Dog Run
- Back Yard Fenced
- Perimeter Fence
- Native Plants
- Gentle Sloping Lot
- Drip System Landscaping
- Hillside Location
- Pine Trees
- Property is zoned R1L-2A
Parking
- 4 Car Detached Garage
- Garage Door Opener
- Circular Driveway
Property Views
- City
- Woods
- Trees
- Mountain
Home Design
- Contemporary Architecture
- Slab Foundation
- Wood Frame Construction
- Composition Roof
- Cedar
Interior Spaces
- 2,600 Sq Ft Home
- 2-Story Property
- Beamed Ceilings
- Ceiling height of 9 feet or more
- Ceiling Fan
- Wood Burning Fireplace
- Double Pane Windows
- Vinyl Clad Windows
- Blinds
- Wood Frame Window
- Aluminum Window Frames
- Window Screens
- Formal Dining Room
- Fire and Smoke Detector
- Washer and Dryer Hookup
Kitchen
- Double Oven
- Gas Range
- Microwave
- Dishwasher
- Kitchen Island
- Solid Surface Countertops
- Disposal
Flooring
- Wood
- Carpet
- Tile
Bedrooms and Bathrooms
- 4 Bedrooms
Outdoor Features
- Covered patio or porch
- Outdoor Water Feature
- Separate Outdoor Workshop
- Shed
- Rain Gutters
Utilities
- Forced Air Heating and Cooling System
- Heating System Powered By Leased Propane
- Heating System Uses Propane
- 220 Volts
- Propane
- Private Company Owned Well
- Septic System
- Cable TV Available
Community Details
- No Home Owners Association
- RV Parking in Community
Listing and Financial Details
- Assessor Parcel Number 226
- Seller Concessions Offered
Map
Home Values in the Area
Average Home Value in this Area
Property History
| Date | Event | Price | Change | Sq Ft Price |
|---|---|---|---|---|
| 03/18/2025 03/18/25 | Sold | $1,073,500 | -16.1% | $413 / Sq Ft |
| 01/23/2025 01/23/25 | Pending | -- | -- | -- |
| 12/19/2024 12/19/24 | Price Changed | $1,279,000 | -1.5% | $492 / Sq Ft |
| 11/08/2024 11/08/24 | For Sale | $1,299,000 | -- | $500 / Sq Ft |
Tax History
| Year | Tax Paid | Tax Assessment Tax Assessment Total Assessment is a certain percentage of the fair market value that is determined by local assessors to be the total taxable value of land and additions on the property. | Land | Improvement |
|---|---|---|---|---|
| 2024 | $3,341 | $81,915 | -- | -- |
| 2023 | $3,341 | $67,269 | $0 | $0 |
| 2022 | $3,231 | $54,229 | $12,493 | $41,736 |
| 2021 | $3,322 | $54,951 | $12,725 | $42,226 |
| 2020 | $3,282 | $0 | $0 | $0 |
| 2019 | $3,218 | $0 | $0 | $0 |
| 2018 | $3,069 | $0 | $0 | $0 |
| 2017 | $2,936 | $0 | $0 | $0 |
| 2016 | $2,876 | $0 | $0 | $0 |
| 2015 | $2,770 | $0 | $0 | $0 |
| 2014 | -- | $0 | $0 | $0 |
Mortgage History
| Date | Status | Loan Amount | Loan Type |
|---|---|---|---|
| Previous Owner | $118,000 | New Conventional | |
| Previous Owner | $119,000 | Seller Take Back | |
| Previous Owner | $175,000 | No Value Available |
Deed History
| Date | Type | Sale Price | Title Company |
|---|---|---|---|
| Warranty Deed | $1,073,500 | Yavapai Title Agency | |
| Warranty Deed | -- | Yavapai Title Agency Inc | |
| Warranty Deed | $419,000 | Yavapai Title Agency Inc | |
| Interfamily Deed Transfer | -- | None Available | |
| Quit Claim Deed | -- | Capital Title Agency | |
| Interfamily Deed Transfer | -- | Capital Title Agency | |
| Quit Claim Deed | -- | Capital Title Agency |
Similar Homes in Prescott, AZ
Source: Prescott Area Association of REALTORS®
MLS Number: 1068722
APN: 108-21-226J
- 1024 W Copper Basin Rd
- 5000-012g W Copper Basin Rd Unit A
- 5000-012k W Copper Basin Rd
- 5000-012j W Copper Basin Rd
- 1700 Sheriffs Posse Trail
- 2075 S Snowy Ridge Dr S Unit 104-10-013D
- 2264 W Mountain Laurel Rd
- 2215 W Vista Ridge Rd
- 2308 W Mountain Laurel Rd
- 2168 W Mountain Laurel Rd
- 2271 Vista Ridge Rd
- 960 Coyote Cir
- 1180 W Timber Ridge Rd
- 1970 Copper Basin Rd
- 2700 W Butterfly Ridge
- 1956 Copper Basin Rd
- 1969 Pine Tree Dr Unit 26
- 1969 Pine Tree Dr
- 1934 Pine Tree Dr
- 1165 W Timber Ridge Rd
