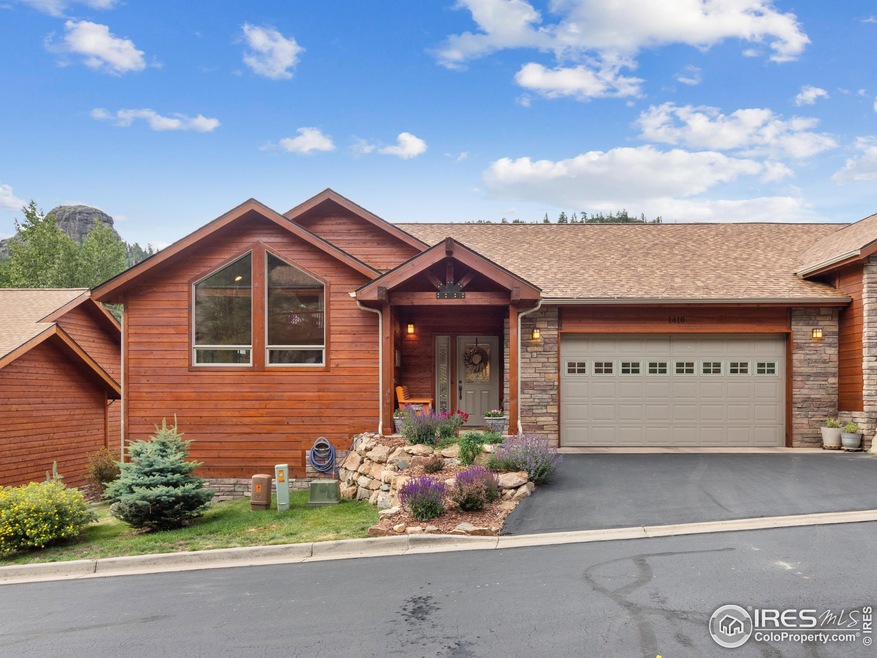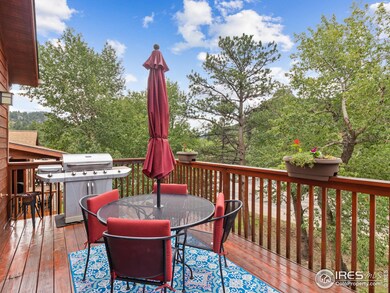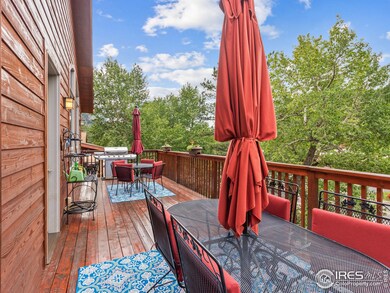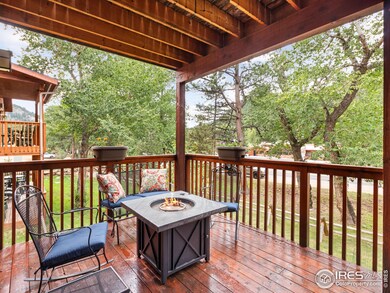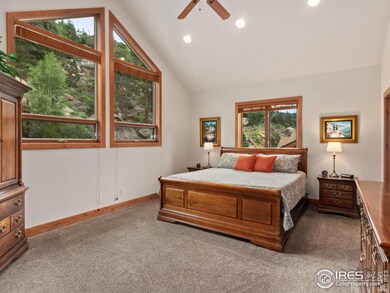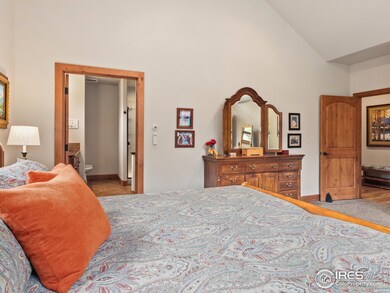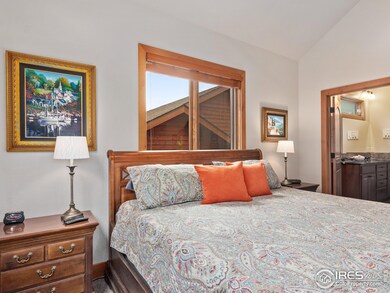
1410 Sierra Sage Ln Estes Park, CO 80517
Highlights
- River Access
- Near a National Forest
- Cathedral Ceiling
- Open Floorplan
- Deck
- Wood Flooring
About This Home
As of December 2024Beautiful large attached condo located less than 3 miles from the Fall River Entrance into RMNP. Home is large enough for the entire extended family, but it is also one level living as main bedroom, bathroom, laundry, kitchen and living area are all on the main floor. Gorgeous cathedral windows in the living room that look out onto Old Man Mountain to the South, Castle Mountain is to the North. The National Forest is adjacent to Sundance Condominiums for those that hike or climb. Kitchen is large with beautiful cherry and alder wood cabinets and doors and a large pantry. All countertops throughout the house are granite. Large deck off the main floor living area. Downstairs has 3 nice sized bedrooms, large bathroom and another large living room. The lower level deck is the same size as the one on the main level. Storage galore in this house! There is a second washer/dryer (both sets are included with the sale of the house, if you like) in the lower level for all of your guests to use. Lower level has a huge storage area (rec area) where you can add a ping pong table, pool table or just use as storage. Wapiti Restaurant is across the street and Cinnamon's is just down the road. Sit on your deck and enjoy the river directly across the street. HOA includes private road maintenance, tree upkeep, and condo insurance (inside and outside rebuild). HOA voted recently to have homeowners do their own exterior maintenance and staining. Insurance still covers the exterior, but having homeowners do their own painting allows the monthly HOA dues to stay low. Snow removal on private road and sewer are also included in the HOA fee. Roof is 3 years old, exterior of condo was stained in July of 2023, wood floors refinished in July of 2023, hot water tank replaced in April of 2023. House is heated with radiant heat (hot water under the floors) and stays toasty warm. Condo has two split unit air conditioners in the primary bedroom and main floor living area.. This house has it all!
Townhouse Details
Home Type
- Townhome
Est. Annual Taxes
- $3,924
Year Built
- Built in 2008
Lot Details
- 2,201 Sq Ft Lot
- Sloped Lot
HOA Fees
- $350 Monthly HOA Fees
Parking
- 2 Car Attached Garage
- Garage Door Opener
Home Design
- Cabin
- Brick Veneer
- Slab Foundation
- Wood Frame Construction
- Composition Roof
- Wood Siding
Interior Spaces
- 3,011 Sq Ft Home
- 2-Story Property
- Open Floorplan
- Cathedral Ceiling
- Gas Fireplace
- Double Pane Windows
- Window Treatments
- Wood Frame Window
- Family Room
- Living Room with Fireplace
- Dining Room
Kitchen
- Eat-In Kitchen
- Double Self-Cleaning Oven
- Gas Oven or Range
- Microwave
- Dishwasher
- Kitchen Island
- Disposal
Flooring
- Wood
- Painted or Stained Flooring
- Carpet
Bedrooms and Bathrooms
- 4 Bedrooms
- Main Floor Bedroom
- Walk-In Closet
- Primary bathroom on main floor
- Walk-in Shower
Laundry
- Laundry on main level
- Dryer
- Washer
- Sink Near Laundry
Accessible Home Design
- Accessible Hallway
- Low Pile Carpeting
Outdoor Features
- River Access
- Deck
Schools
- Estes Park Elementary And Middle School
- Estes Park High School
Utilities
- Radiant Heating System
- High Speed Internet
- Cable TV Available
Community Details
- Association fees include common amenities, snow removal
- Sundance Condominiums Subdivision
- Near a National Forest
Listing and Financial Details
- Assessor Parcel Number R1649660
Map
Home Values in the Area
Average Home Value in this Area
Property History
| Date | Event | Price | Change | Sq Ft Price |
|---|---|---|---|---|
| 12/13/2024 12/13/24 | Sold | $960,000 | -0.9% | $319 / Sq Ft |
| 11/15/2024 11/15/24 | Pending | -- | -- | -- |
| 11/15/2024 11/15/24 | For Sale | $969,000 | 0.0% | $322 / Sq Ft |
| 11/12/2024 11/12/24 | For Sale | $969,000 | -- | $322 / Sq Ft |
Tax History
| Year | Tax Paid | Tax Assessment Tax Assessment Total Assessment is a certain percentage of the fair market value that is determined by local assessors to be the total taxable value of land and additions on the property. | Land | Improvement |
|---|---|---|---|---|
| 2025 | $3,924 | $58,960 | $5,762 | $53,198 |
| 2024 | $3,924 | $58,960 | $5,762 | $53,198 |
| 2022 | $3,220 | $42,722 | $5,977 | $36,745 |
| 2021 | $3,306 | $43,951 | $6,149 | $37,802 |
| 2020 | $3,207 | $42,099 | $6,149 | $35,950 |
| 2019 | $3,189 | $42,099 | $6,149 | $35,950 |
| 2018 | $2,702 | $34,574 | $6,192 | $28,382 |
| 2017 | $2,717 | $34,574 | $6,192 | $28,382 |
| 2016 | $2,520 | $34,021 | $6,846 | $27,175 |
| 2015 | $2,547 | $34,030 | $6,850 | $27,180 |
| 2014 | $2,235 | $30,630 | $10,460 | $20,170 |
Mortgage History
| Date | Status | Loan Amount | Loan Type |
|---|---|---|---|
| Previous Owner | $200,000 | New Conventional | |
| Previous Owner | $440,000 | Stand Alone Refi Refinance Of Original Loan | |
| Previous Owner | $404,136 | Purchase Money Mortgage | |
| Previous Owner | $439,125 | Construction |
Deed History
| Date | Type | Sale Price | Title Company |
|---|---|---|---|
| Special Warranty Deed | $960,000 | Ascent Escrow & Title | |
| Quit Claim Deed | -- | First National T&E | |
| Interfamily Deed Transfer | -- | None Available | |
| Warranty Deed | $527,000 | Land Title Guarantee | |
| Special Warranty Deed | $425,000 | Land Title Guarantee Company | |
| Deed In Lieu Of Foreclosure | $431,550 | Land Title Guarantee Company | |
| Public Action Common In Florida Clerks Tax Deed Or Tax Deeds Or Property Sold For Taxes | -- | None Available |
Similar Homes in Estes Park, CO
Source: IRES MLS
MLS Number: 1022162
APN: 35233-31-003
- 1280 Fall River Rd Unit 5
- 507 Fall River Ln
- 880 W Elkhorn Ave
- 490 Valley Rd
- 0 W Elkhorn Ave
- 2100 Fall River Rd Unit 5
- 1069 Fall River Ct
- 2120 Fall River Rd Unit 1
- 2327 Deer Ridge Dr
- 540 W Elkhorn Ave Unit B2
- 550 W Elkhorn Ave Unit A2
- 300 Far View Dr Unit 8
- 300 Far View Dr Unit 7
- 300 Far View Dr Unit 16
- 1070 Crestview Ct Unit 7
- 1070 Crestview Ct Unit 3
- 821 Big Horn Dr
- 1340 Fall River Dr Unit E
- 321 Big Horn Dr Unit E4
- 315 Big Horn Dr Unit K
