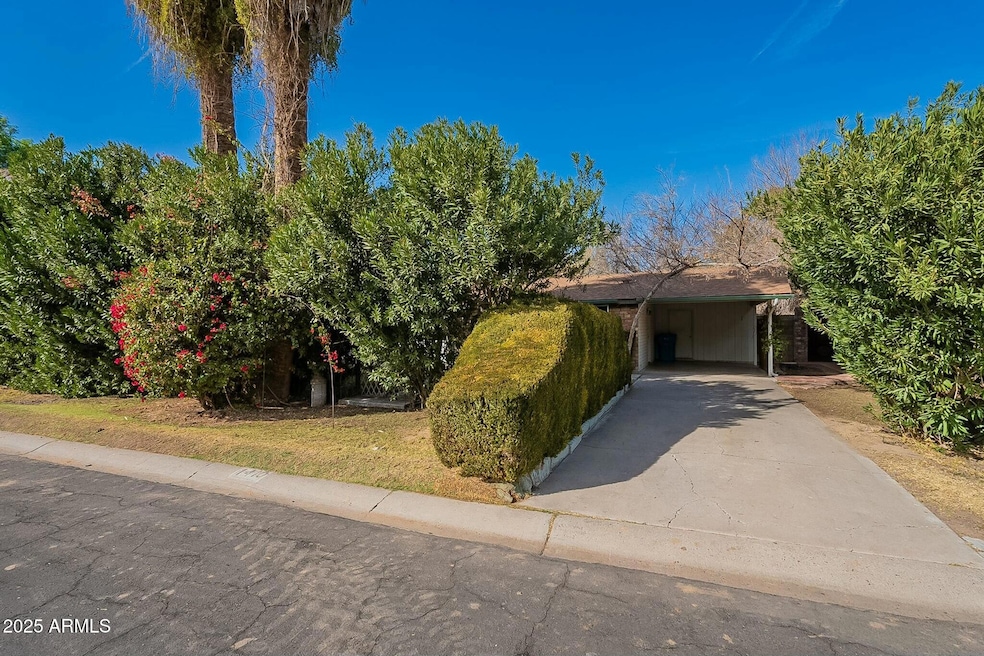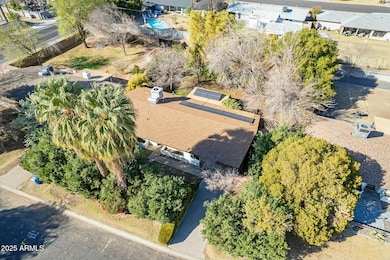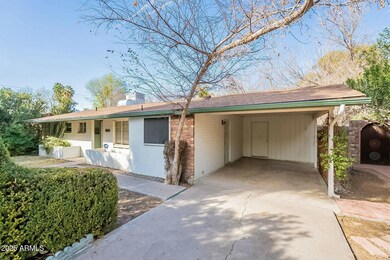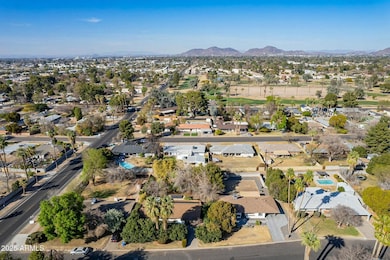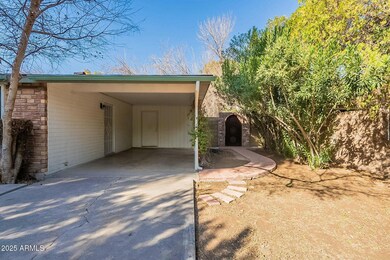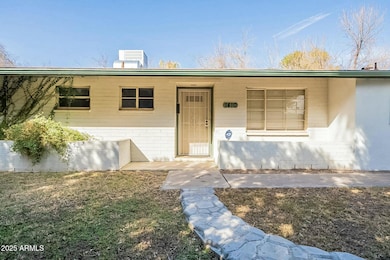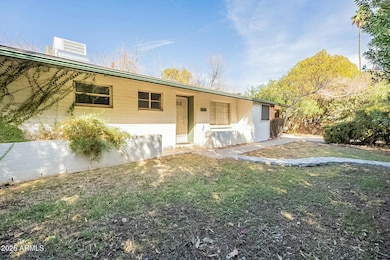
1410 W Berridge Ln Phoenix, AZ 85013
Alhambra NeighborhoodHighlights
- RV Gated
- Solar Power System
- No HOA
- Washington High School Rated A-
- Property is near public transit
- Covered patio or porch
About This Home
As of March 2025Nestled in the heart of North Central Phoenix, this 3-bedroom, 2-bathroom home offers so much potential to it's next owner. Located in the highly sought-after Del Monte Estates, you'll enjoy tree-lined streets, oversized lots, and a vibrant community just minutes from all of Central Phoenix's top dining, shopping, and entertainment spots. Sitting on nearly 12,000 sq. ft., the lush backyard provides endless possibilities. A large brick shed in the backyard, complete with working A/C, electricity, and a sink, offers a versatile space for a workshop, studio, or home office.
Home Details
Home Type
- Single Family
Est. Annual Taxes
- $2,421
Year Built
- Built in 1954
Lot Details
- 0.26 Acre Lot
- Block Wall Fence
- Grass Covered Lot
Home Design
- Brick Exterior Construction
- Composition Roof
- Block Exterior
- Stone Exterior Construction
Interior Spaces
- 1,310 Sq Ft Home
- 1-Story Property
- Ceiling Fan
- Concrete Flooring
Kitchen
- Eat-In Kitchen
- Breakfast Bar
- Gas Cooktop
- Built-In Microwave
Bedrooms and Bathrooms
- 3 Bedrooms
- Primary Bathroom is a Full Bathroom
- 2 Bathrooms
Parking
- 1 Carport Space
- RV Gated
Outdoor Features
- Covered patio or porch
- Outdoor Storage
Location
- Property is near public transit
- Property is near a bus stop
Schools
- Maryland Elementary School
- Washington High School
Utilities
- Refrigerated Cooling System
- Heating System Uses Natural Gas
- Cable TV Available
Additional Features
- No Interior Steps
- Solar Power System
- Flood Irrigation
Community Details
- No Home Owners Association
- Association fees include no fees
- Del Monte Estates Subdivision
Listing and Financial Details
- Tax Lot 36
- Assessor Parcel Number 156-30-036
Map
Home Values in the Area
Average Home Value in this Area
Property History
| Date | Event | Price | Change | Sq Ft Price |
|---|---|---|---|---|
| 03/06/2025 03/06/25 | Sold | $430,000 | +11.7% | $328 / Sq Ft |
| 03/04/2025 03/04/25 | Price Changed | $385,000 | 0.0% | $294 / Sq Ft |
| 02/19/2025 02/19/25 | Pending | -- | -- | -- |
| 02/18/2025 02/18/25 | For Sale | $385,000 | +163.7% | $294 / Sq Ft |
| 02/18/2025 02/18/25 | Pending | -- | -- | -- |
| 08/24/2012 08/24/12 | Sold | $146,000 | +21.8% | $111 / Sq Ft |
| 05/27/2012 05/27/12 | Pending | -- | -- | -- |
| 05/24/2012 05/24/12 | For Sale | $119,900 | -- | $92 / Sq Ft |
Tax History
| Year | Tax Paid | Tax Assessment Tax Assessment Total Assessment is a certain percentage of the fair market value that is determined by local assessors to be the total taxable value of land and additions on the property. | Land | Improvement |
|---|---|---|---|---|
| 2025 | $2,421 | $22,106 | -- | -- |
| 2024 | $2,375 | $21,053 | -- | -- |
| 2023 | $2,375 | $41,680 | $8,330 | $33,350 |
| 2022 | $2,241 | $29,280 | $5,850 | $23,430 |
| 2021 | $2,297 | $28,450 | $5,690 | $22,760 |
| 2020 | $2,236 | $25,520 | $5,100 | $20,420 |
| 2019 | $2,195 | $23,830 | $4,760 | $19,070 |
| 2018 | $2,133 | $19,960 | $3,990 | $15,970 |
| 2017 | $2,127 | $20,010 | $4,000 | $16,010 |
| 2016 | $2,089 | $18,280 | $3,650 | $14,630 |
| 2015 | $1,937 | $18,350 | $3,670 | $14,680 |
Mortgage History
| Date | Status | Loan Amount | Loan Type |
|---|---|---|---|
| Open | $387,000 | New Conventional | |
| Previous Owner | $197,342 | FHA | |
| Previous Owner | $20,000 | Credit Line Revolving | |
| Previous Owner | $148,550 | New Conventional |
Deed History
| Date | Type | Sale Price | Title Company |
|---|---|---|---|
| Warranty Deed | $430,000 | Wfg National Title Insurance C | |
| Special Warranty Deed | -- | None Listed On Document | |
| Cash Sale Deed | $146,000 | Great American Title Agency | |
| Warranty Deed | $200,000 | Empire West Title Agency | |
| Trustee Deed | $115,071 | First American Title | |
| Quit Claim Deed | -- | -- | |
| Warranty Deed | $165,100 | Old Republic Title Agency |
Similar Homes in Phoenix, AZ
Source: Arizona Regional Multiple Listing Service (ARMLS)
MLS Number: 6822408
APN: 156-30-036
- 1324 W Bethany Home Rd
- 1529 W Rovey Ave
- 1005 W Berridge Ln
- 6146 N 10th Ave
- 5920 N 10th Ave
- 1201 W Ducasse Dr
- 902 W Claremont St
- 823 W Palo Verde Dr
- 6329 N 10th Dr
- 5704 N 11th Ave Unit 7
- 6526 N 13th Dr
- 6119 N 18th Dr
- 1807 W Claremont St
- 722 W Claremont St
- 1822 W Rose Ln
- 6501 N 17th Ave Unit 112
- 930 W Maryland Ave
- 6546 N 16th Ave
- 6610 N 15th Ave
- 1802 W Citrus Way
