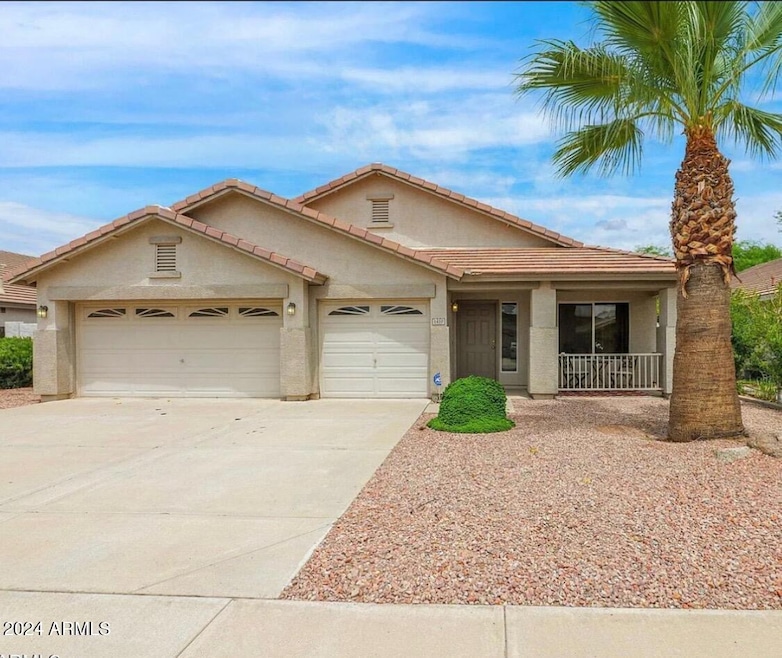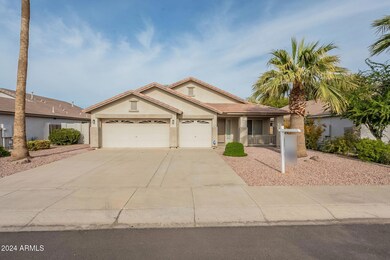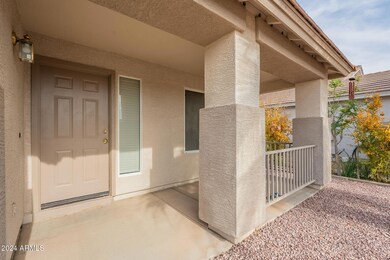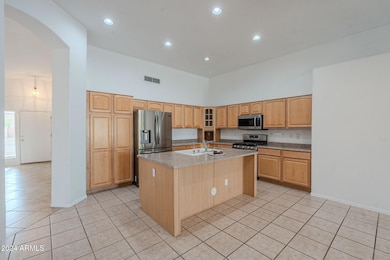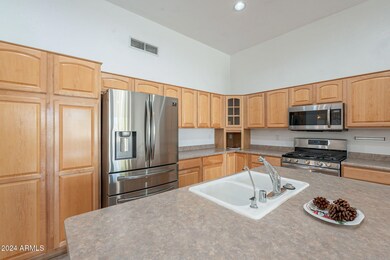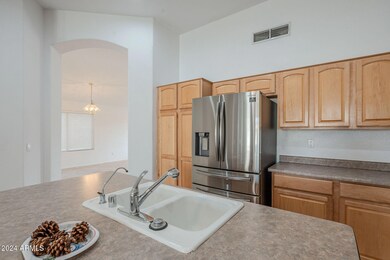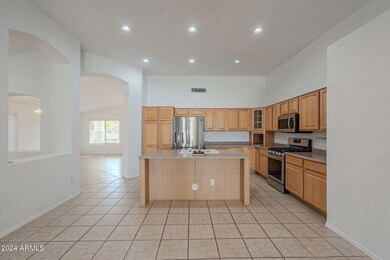
1410 W Flintlock Way Chandler, AZ 85286
Central Ridge NeighborhoodHighlights
- Heated Spa
- Vaulted Ceiling
- 3 Car Direct Access Garage
- Bogle Junior High School Rated A
- Covered patio or porch
- Double Pane Windows
About This Home
As of January 2025This stunning 3-bedroom, 2-bathroom home plus office/den offers a spacious and versatile layout. Enjoy two generous living areas and an open kitchen concept featuring a large island and brand-new stainless steel appliances (2024). The backyard is a true oasis, complete with a heated pool, spa, and serene views as it backs onto a greenbelt. Additional highlights include a 3-car air conditioned garage equipped with a 220V outlet and a 27-ton hydraulic system, perfect for hobbyists or professionals. Recent upgrades ensure peace of mind, with a new roof (2023), HVAC system (2022), tankless water heater (2022), and a whole-home water filtration system. Ideally located near the 202 freeway, Chandler Fashion Center, top-rated Chandler schools, hospitals, and an array of restaurants.
Home Details
Home Type
- Single Family
Est. Annual Taxes
- $2,324
Year Built
- Built in 1998
Lot Details
- 7,026 Sq Ft Lot
- Desert faces the front and back of the property
- Wrought Iron Fence
- Block Wall Fence
- Sprinklers on Timer
HOA Fees
- $71 Monthly HOA Fees
Parking
- 3 Car Direct Access Garage
- Heated Garage
- Garage Door Opener
Home Design
- Roof Updated in 2023
- Wood Frame Construction
- Tile Roof
- Stucco
Interior Spaces
- 2,132 Sq Ft Home
- 1-Story Property
- Vaulted Ceiling
- Ceiling Fan
- Double Pane Windows
- Solar Screens
Kitchen
- Built-In Microwave
- Kitchen Island
- Laminate Countertops
Flooring
- Laminate
- Tile
Bedrooms and Bathrooms
- 3 Bedrooms
- Primary Bathroom is a Full Bathroom
- 2 Bathrooms
- Dual Vanity Sinks in Primary Bathroom
- Bathtub With Separate Shower Stall
Pool
- Heated Spa
- Play Pool
- Pool Pump
Outdoor Features
- Covered patio or porch
Schools
- John & Carol Carlson Elementary School
- Bogle Junior High School
- Hamilton High School
Utilities
- Cooling System Updated in 2022
- Refrigerated Cooling System
- Heating System Uses Natural Gas
- Tankless Water Heater
- Water Softener
Listing and Financial Details
- Tax Lot 87
- Assessor Parcel Number 303-76-361
Community Details
Overview
- Association fees include ground maintenance
- First Service Association, Phone Number (480) 551-4300
- Built by Fulton
- Messina Subdivision, Sienna Floorplan
Recreation
- Bike Trail
Map
Home Values in the Area
Average Home Value in this Area
Property History
| Date | Event | Price | Change | Sq Ft Price |
|---|---|---|---|---|
| 01/17/2025 01/17/25 | Sold | $585,000 | 0.0% | $274 / Sq Ft |
| 12/18/2024 12/18/24 | Pending | -- | -- | -- |
| 12/16/2024 12/16/24 | For Sale | $585,000 | -- | $274 / Sq Ft |
Tax History
| Year | Tax Paid | Tax Assessment Tax Assessment Total Assessment is a certain percentage of the fair market value that is determined by local assessors to be the total taxable value of land and additions on the property. | Land | Improvement |
|---|---|---|---|---|
| 2025 | $2,324 | $30,239 | -- | -- |
| 2024 | $2,275 | $28,799 | -- | -- |
| 2023 | $2,275 | $41,600 | $8,320 | $33,280 |
| 2022 | $2,195 | $31,780 | $6,350 | $25,430 |
| 2021 | $2,301 | $30,260 | $6,050 | $24,210 |
| 2020 | $2,290 | $28,950 | $5,790 | $23,160 |
| 2019 | $2,203 | $27,780 | $5,550 | $22,230 |
| 2018 | $2,133 | $26,360 | $5,270 | $21,090 |
| 2017 | $1,988 | $24,320 | $4,860 | $19,460 |
| 2016 | $1,915 | $24,310 | $4,860 | $19,450 |
| 2015 | $1,856 | $21,520 | $4,300 | $17,220 |
Mortgage History
| Date | Status | Loan Amount | Loan Type |
|---|---|---|---|
| Open | $351,000 | New Conventional | |
| Previous Owner | $145,000 | Credit Line Revolving | |
| Previous Owner | $362,001 | VA | |
| Previous Owner | $366,715 | VA | |
| Previous Owner | $25,000 | Credit Line Revolving | |
| Previous Owner | $268,000 | Fannie Mae Freddie Mac | |
| Previous Owner | $206,500 | Unknown | |
| Previous Owner | $190,000 | Unknown | |
| Previous Owner | $188,700 | VA | |
| Previous Owner | $190,059 | VA |
Deed History
| Date | Type | Sale Price | Title Company |
|---|---|---|---|
| Warranty Deed | $585,000 | Fidelity National Title Agency | |
| Interfamily Deed Transfer | -- | Driggs Title Agency Inc | |
| Warranty Deed | $167,198 | Security Title Agency | |
| Cash Sale Deed | $100,504 | Security Title Agency |
Similar Homes in Chandler, AZ
Source: Arizona Regional Multiple Listing Service (ARMLS)
MLS Number: 6792106
APN: 303-76-361
- 1562 W Flintlock Way
- 1573 W Browning Way
- 1022 S Meadows Dr
- 1231 W Hawken Way
- 1211 W Hawken Way
- 972 S Gardner Dr
- 1392 W Kesler Ln
- 1710 W Winchester Way
- 1282 W Kesler Ln
- 1232 W Kesler Ln
- 1202 W Kesler Ln
- 1490 S Villas Ct
- 1444 W Spruce Dr
- 1563 S Pennington Dr
- 1313 W Glenmere Dr
- 1610 W Maplewood St
- 1683 W Maplewood St
- 515 S Apache Dr
- 1901 W Mulberry Dr
- 1931 W Mulberry Dr
