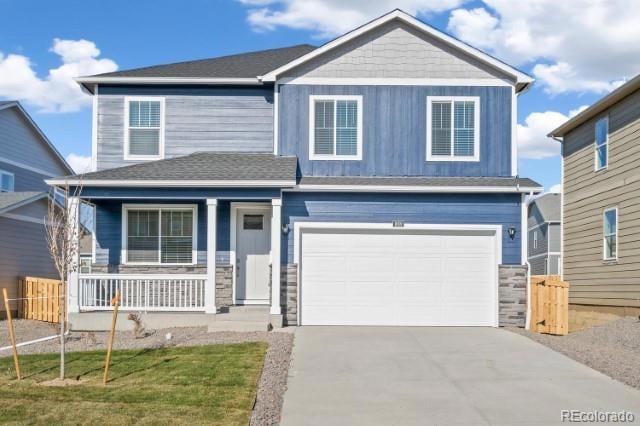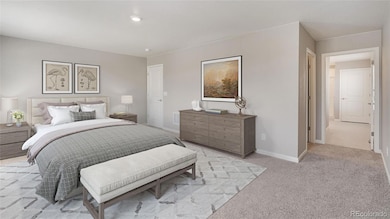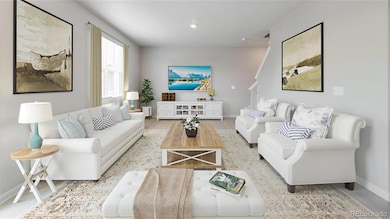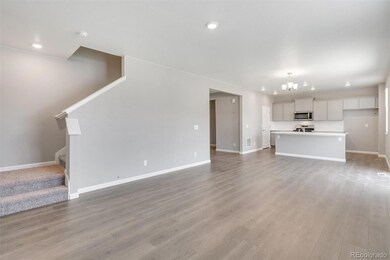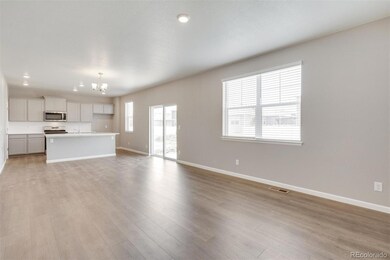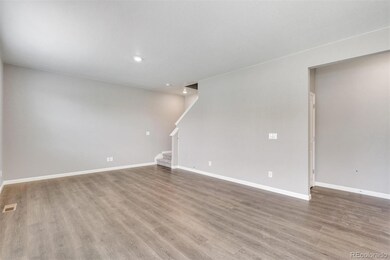
14100 Black Sedge Cir Parker, CO 80134
Trails at Crowfoot NeighborhoodHighlights
- Primary Bedroom Suite
- Open Floorplan
- Traditional Architecture
- Northeast Elementary School Rated A-
- Deck
- Great Room with Fireplace
About This Home
As of March 2025Gorgeous Pendleton plan on a walkout basement is located across community park in a cul-de-sac. This floor plan welcomes you with a covered front porch. This beautiful home includes a 2 car garage, main floor study and upstairs loft. Home comes with many upgrades and features including Gray Shaker style cabinets with brushed nickel hardware, stainless steel appliances with a gas range, quartz counter tops with tile back splash, and plank flooring throughout most of the main floor. Great room features a cozy modern electric fireplace, and leads to back deck. Upper level bathrooms include quartz counter tops and all bathrooms include upgraded floor tile. Laundry is conveniently located on the second floor. This home features a Smart Home package with video doorbell, tank less water heater, A/C, front & rear yard landscaping, warranty options, and much more. Trails at Crowfoot community features include a community swimming pool, play ground, 17 acre park, and recreation areas. Nearby is the Pace Center, Main Street Parker (shops/restaurants) Library, Parker Ice Trail at Discovery Park, and a dog park. Close to I-25/C470, DTC, park and ride, and the RTD light rail. ***Estimated Delivery Date: January. Photos are representative and not of actual property***
Last Agent to Sell the Property
D.R. Horton Realty, LLC Brokerage Email: sales@drhrealty.com License #40028178

Home Details
Home Type
- Single Family
Est. Annual Taxes
- $4,957
Year Built
- Built in 2025 | Under Construction
Lot Details
- 5,492 Sq Ft Lot
- Cul-De-Sac
- Year Round Access
- Partially Fenced Property
- Landscaped
- Front and Back Yard Sprinklers
- Private Yard
HOA Fees
- $100 Monthly HOA Fees
Parking
- 2 Car Attached Garage
Home Design
- Traditional Architecture
- Frame Construction
- Architectural Shingle Roof
- Cement Siding
- Stone Siding
- Concrete Block And Stucco Construction
- Concrete Perimeter Foundation
Interior Spaces
- 2-Story Property
- Open Floorplan
- Wired For Data
- Electric Fireplace
- Double Pane Windows
- Smart Doorbell
- Great Room with Fireplace
- Home Office
Kitchen
- Range
- Microwave
- Dishwasher
- Kitchen Island
- Quartz Countertops
- Disposal
Flooring
- Carpet
- Laminate
- Tile
Bedrooms and Bathrooms
- 3 Bedrooms
- Primary Bedroom Suite
- Walk-In Closet
Unfinished Basement
- Basement Fills Entire Space Under The House
- Sump Pump
- Stubbed For A Bathroom
Home Security
- Smart Locks
- Smart Thermostat
- Carbon Monoxide Detectors
- Fire and Smoke Detector
Eco-Friendly Details
- Smoke Free Home
Outdoor Features
- Deck
- Rain Gutters
- Front Porch
Schools
- Mountain View Elementary School
- Sagewood Middle School
- Ponderosa High School
Utilities
- Forced Air Heating and Cooling System
- Heating System Uses Natural Gas
- 220 Volts
- 110 Volts
- Natural Gas Connected
- Tankless Water Heater
- High Speed Internet
- Phone Available
- Cable TV Available
Listing and Financial Details
- Assessor Parcel Number 2349-091-17-016
Community Details
Overview
- Association fees include recycling, trash
- Trails At Crowfoot Masters Owners Assoc Association, Phone Number (303) 858-1800
- Built by D.R. Horton, Inc
- Trails At Crowfoot Subdivision, Pendleton Floorplan
Recreation
- Tennis Courts
- Community Playground
- Community Pool
- Park
Map
Home Values in the Area
Average Home Value in this Area
Property History
| Date | Event | Price | Change | Sq Ft Price |
|---|---|---|---|---|
| 03/11/2025 03/11/25 | Sold | $660,000 | -2.2% | $296 / Sq Ft |
| 02/16/2025 02/16/25 | Pending | -- | -- | -- |
| 01/20/2025 01/20/25 | Price Changed | $675,000 | +1.5% | $302 / Sq Ft |
| 01/03/2025 01/03/25 | Price Changed | $665,000 | -1.5% | $298 / Sq Ft |
| 12/06/2024 12/06/24 | Price Changed | $675,000 | -4.7% | $302 / Sq Ft |
| 12/04/2024 12/04/24 | For Sale | $707,925 | -- | $317 / Sq Ft |
Tax History
| Year | Tax Paid | Tax Assessment Tax Assessment Total Assessment is a certain percentage of the fair market value that is determined by local assessors to be the total taxable value of land and additions on the property. | Land | Improvement |
|---|---|---|---|---|
| 2024 | $5,520 | $33,280 | $33,280 | -- |
| 2023 | $4,957 | $30,010 | $30,010 | $0 |
| 2022 | $2,475 | $15,840 | $15,840 | -- |
| 2021 | -- | $15,840 | $15,840 | -- |
Mortgage History
| Date | Status | Loan Amount | Loan Type |
|---|---|---|---|
| Open | $549,450 | FHA |
Deed History
| Date | Type | Sale Price | Title Company |
|---|---|---|---|
| Special Warranty Deed | $660,000 | Dhi Title |
Similar Homes in Parker, CO
Source: REcolorado®
MLS Number: 6950745
APN: 2349-091-17-016
- 14096 Black Sedge Cir
- 18102 Coppermallow Trail
- 18338 Field Mint Point
- 18358 Field Mint Point
- 18378 Field Mint Point
- 18359 Field Mint Point
- 14209 Beebalm Loop
- 18379 Field Mint Point
- 18399 Field Mint Point
- 17969 Sky Pilot Ave
- 14239 Beebalm Ave
- 14229 Beebalm Ave
- 14219 Beebalm Ave
- 14209 Beebalm Ave
- 5851 Las Rosas Dr
- 5863 Las Rosas Dr
- 5816 Las Rosas Dr
- 5762 Las Rosas Dr
- 6345 Las Conchas Point
- 13960 Scarlet Sage Ln
