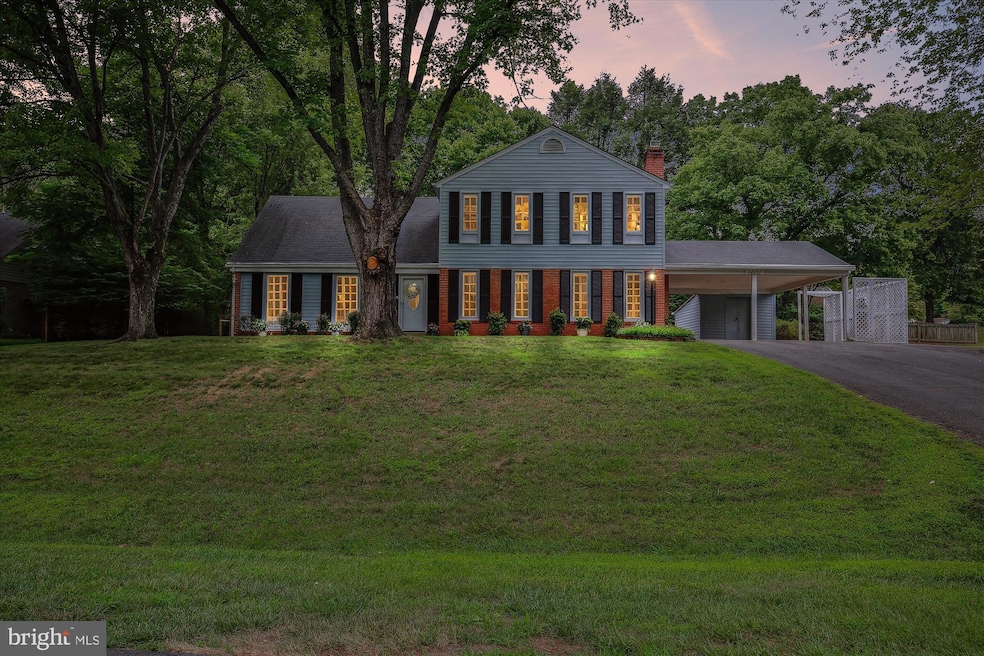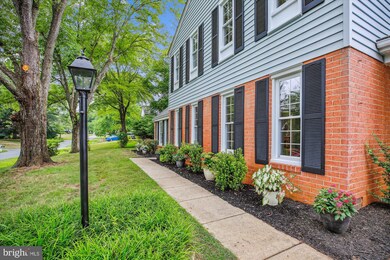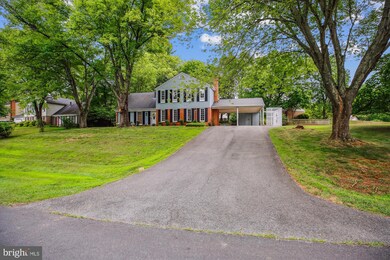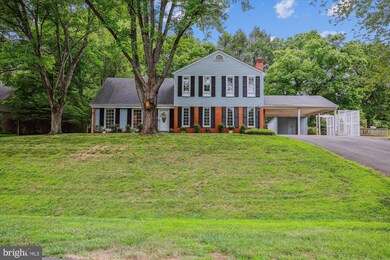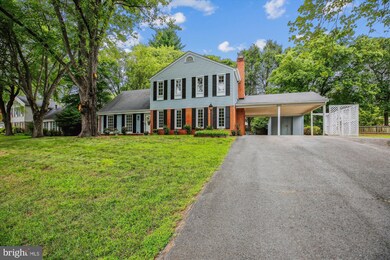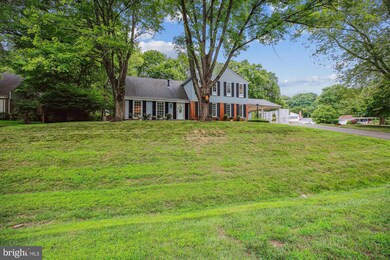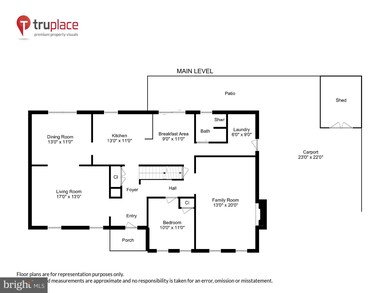
14101 Ansted Rd Silver Spring, MD 20905
Highlights
- Colonial Architecture
- Wood Flooring
- No HOA
- James Hubert Blake High School Rated A
- Main Floor Bedroom
- Upgraded Countertops
About This Home
As of October 2024Welcome to this freshly remodeled 5-bedroom, 3-bathroom home located in the tranquil and highly sought-after Gum Springs Farm community in Silver Spring, MD. Nestled on a quiet street, this farmhouse-style residence boasts a thoughtfully designed layout and numerous recent improvements, offering elegance, functionality, and charm.
As you step into the welcoming hardwood entry foyer, you'll be greeted by a spacious and light-filled formal living room. The oversized windows and plush wall-to-wall carpeting create a cozy and inviting atmosphere. The formal dining room, bathed in natural light, offers direct access to the kitchen, making it perfect for hosting. The updated kitchen features newly installed cherry custom cabinets, luxurious quartz countertops, stainless steel appliances including new gas stove, new microwave, and new LVP flooring. The adjacent breakfast room provides views of the private yard. Enjoy the updated laundry room with a new washer, new dryer, sink, and storage which leads to the two-car attached carport.
Relax in the warm and inviting family room, complete with a beautiful painted brick fireplace & accent wall. The chimney has just been cleaned and parged, enjoy cozy evenings by the wood-burning fireplace. A convenient first-level bedroom with a full bath is perfect for guests or a home office.
Upstairs, the primary bedroom is a true retreat, featuring a walk-in closet and two double door closets. The updated en-suite bath boasts new double sink vanity, shower, tile, toilet and just outside the primary bath is an additional space perfect for a workspace or vanity area. Three generously sized bedrooms share an updated full hall bathroom with a double-vanity and new LVP flooring, providing plenty of space for family or guests.
The unfinished lower level offers extensive storage space, new basement windows, waterproofed window wells, and a workshop area, with the potential to be converted into a large recreation or family room. Situated on a beautiful 0.43-acre premium lot, the home includes a patio off the kitchen/breakfast room, ideal for relaxation, play or summertime entertaining. The lot is adorned with mature trees and lots of green space, creating a serene and picturesque setting.
Enjoy the benefits of a newly installed outdoor air conditioning condensing unit, new upgraded interior doors and hardware, new lighting throughout, fresh paint and more.
Located just minutes from shops, dining, and the ICC, this home is a commuter’s dream to Washington DC. The established neighborhood features mature trees and lots of green space. Only a few blocks away is Upper Paint Branch Stream Valley Park, a 1,200-acre Montgomery County park with a network of hiking and biking trails through some of the highest quality and unique natural resources in the county. Easy access to major roads, public transportation, shopping, dining, and recreational facilities - this location offers a great balance of suburban tranquility with convenient access to urban amenities and commuter routes.
This home combines farmhouse charm with modern updates, making it perfect for families seeking a peaceful and vibrant community. Don't miss the opportunity to make this wonderful property your new home!
Under Contract, but showing for back up contracts.
Last Agent to Sell the Property
Berkshire Hathaway HomeServices PenFed Realty License #603290

Home Details
Home Type
- Single Family
Est. Annual Taxes
- $6,122
Year Built
- Built in 1969 | Remodeled in 2024
Lot Details
- 0.43 Acre Lot
- Property is zoned R200
Home Design
- Colonial Architecture
- Block Foundation
- Frame Construction
Interior Spaces
- Property has 3 Levels
- Ceiling Fan
- Wood Burning Fireplace
- Sliding Doors
- Formal Dining Room
- Basement Fills Entire Space Under The House
Kitchen
- Eat-In Kitchen
- Stove
- Microwave
- Dishwasher
- Upgraded Countertops
- Disposal
Flooring
- Wood
- Carpet
- Ceramic Tile
- Luxury Vinyl Plank Tile
Bedrooms and Bathrooms
- En-Suite Bathroom
- Walk-In Closet
Laundry
- Laundry on main level
- Dryer
- Washer
Parking
- 6 Parking Spaces
- 4 Driveway Spaces
- 2 Attached Carport Spaces
- Off-Street Parking
Outdoor Features
- Patio
- Shed
Utilities
- Forced Air Heating and Cooling System
- Vented Exhaust Fan
- Electric Water Heater
Community Details
- No Home Owners Association
- Gum Springs Farm Subdivision
Listing and Financial Details
- Tax Lot 21
- Assessor Parcel Number 160500375532
Map
Home Values in the Area
Average Home Value in this Area
Property History
| Date | Event | Price | Change | Sq Ft Price |
|---|---|---|---|---|
| 10/11/2024 10/11/24 | Sold | $695,000 | -0.7% | $281 / Sq Ft |
| 08/21/2024 08/21/24 | Price Changed | $699,900 | -0.7% | $283 / Sq Ft |
| 07/24/2024 07/24/24 | For Sale | $705,000 | +30.3% | $285 / Sq Ft |
| 03/19/2024 03/19/24 | Sold | $541,234 | -8.7% | $219 / Sq Ft |
| 01/26/2024 01/26/24 | Pending | -- | -- | -- |
| 01/25/2024 01/25/24 | Off Market | $593,000 | -- | -- |
| 01/05/2024 01/05/24 | For Sale | $593,000 | -- | $240 / Sq Ft |
Tax History
| Year | Tax Paid | Tax Assessment Tax Assessment Total Assessment is a certain percentage of the fair market value that is determined by local assessors to be the total taxable value of land and additions on the property. | Land | Improvement |
|---|---|---|---|---|
| 2024 | $6,122 | $487,733 | $0 | $0 |
| 2023 | $4,157 | $447,800 | $238,200 | $209,600 |
| 2022 | $3,801 | $429,467 | $0 | $0 |
| 2021 | $3,385 | $411,133 | $0 | $0 |
| 2020 | $3,385 | $392,800 | $238,200 | $154,600 |
| 2019 | $3,369 | $392,800 | $238,200 | $154,600 |
| 2018 | $3,367 | $392,800 | $238,200 | $154,600 |
| 2017 | $4,124 | $396,000 | $0 | $0 |
| 2016 | -- | $383,267 | $0 | $0 |
| 2015 | $4,424 | $370,533 | $0 | $0 |
| 2014 | $4,424 | $357,800 | $0 | $0 |
Mortgage History
| Date | Status | Loan Amount | Loan Type |
|---|---|---|---|
| Open | $695,000 | VA | |
| Previous Owner | $432,987 | New Conventional |
Deed History
| Date | Type | Sale Price | Title Company |
|---|---|---|---|
| Deed | $695,000 | Westcor Land Title | |
| Deed | $541,234 | Eagle Title | |
| Deed | $234,848 | None Listed On Document |
Similar Homes in Silver Spring, MD
Source: Bright MLS
MLS Number: MDMC2135434
APN: 05-00375532
- 14105 Sturtevant Rd
- 14211 Ansted Rd
- 13833 Castle Cliff Way
- 2333 Kaywood Ln
- 13425 Tamarack Rd
- 1412 Crockett Ln
- 1208 Twig Terrace
- 1259 Elm Grove Cir
- 2308 Holly Spring Dr
- 13410 Tamarack Rd
- 14404 Fairdale Rd
- 2702 Martello Dr
- 9 Falling Creek Ct
- 901 Hobbs Dr
- 1120 Netherlands Ct
- 808 Hobbs Dr
- 1415 Smith Village Rd
- 0 Briggs Chaney Rd Unit MDMC2096842
- 15001 Peach Orchard Rd
- 2816 Old Briggs Chaney Rd
