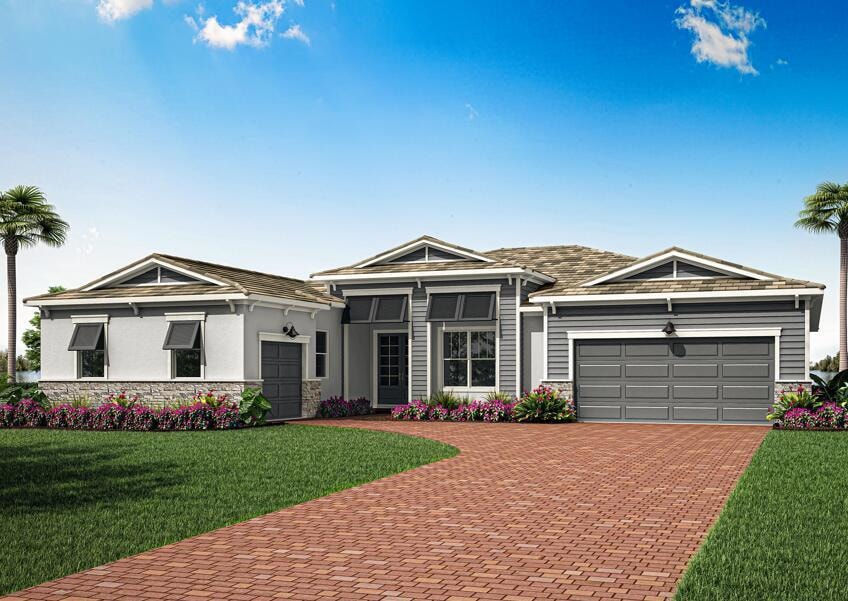
14101 SW Delilah Way Port St. Lucie, FL 34987
Tradition NeighborhoodEstimated payment $5,625/month
Highlights
- Community Cabanas
- Gated Community
- Laundry Room
- New Construction
- Clubhouse
- Entrance Foyer
About This Home
The 3,236 square foot Monaco floorplan features 4 bedrooms, 3.5 Bath, and 3-car garage. The covered front porch leads to a foyer with flex room on one side and a Den on the other -- with a large, open and inviting Great Room, dining and kitchen area beyond. The owner's suite features a large walk-in closet, a walk-in shower with a glass enclosure, and a separate linen closet. The three additional bedrooms all share a full bath with double sinks. The large covered lanai with slicing door access off the dining room offers additional space for relaxation and entertaining.
Home Details
Home Type
- Single Family
Est. Annual Taxes
- $3,139
Year Built
- Built in 2024 | New Construction
Lot Details
- 9,750 Sq Ft Lot
- Property is zoned Master
HOA Fees
- $545 Monthly HOA Fees
Parking
- 3 Car Garage
Interior Spaces
- 3,236 Sq Ft Home
- 1-Story Property
- Entrance Foyer
- Tile Flooring
- Fire and Smoke Detector
- Laundry Room
Kitchen
- Microwave
- Dishwasher
Bedrooms and Bathrooms
- 4 Bedrooms
Utilities
- Central Heating and Cooling System
- Cable TV Available
Listing and Financial Details
- Assessor Parcel Number 430750300160003
Community Details
Overview
- Metes And Bounds Subdivision
Amenities
- Clubhouse
- Game Room
Recreation
- Community Cabanas
Security
- Gated Community
Map
Home Values in the Area
Average Home Value in this Area
Tax History
| Year | Tax Paid | Tax Assessment Tax Assessment Total Assessment is a certain percentage of the fair market value that is determined by local assessors to be the total taxable value of land and additions on the property. | Land | Improvement |
|---|---|---|---|---|
| 2024 | -- | $97,900 | $97,900 | -- |
| 2023 | -- | $27,600 | $27,600 | -- |
Property History
| Date | Event | Price | Change | Sq Ft Price |
|---|---|---|---|---|
| 03/12/2025 03/12/25 | Pending | -- | -- | -- |
| 03/05/2025 03/05/25 | Off Market | $863,215 | -- | -- |
| 02/17/2025 02/17/25 | For Sale | $863,215 | -- | $267 / Sq Ft |
Similar Homes in the area
Source: BeachesMLS
MLS Number: R11063286
APN: 4307-503-0016-000-3
- 14084 SW Delilah Way
- 10711 SW Vineyard Dr
- 14160 SW Daphne St
- 14152 SW Daphne St
- 14144 SW Daphne St
- 14239 SW Artesia Dr
- 14137 SW Daphne St
- 14148 SW Delilah Way
- 14124 SW Delilah Way
- 14184 SW Daphne St
- 14140 SW Delilah Way
- 14109 SW Delilah Way
- 14117 SW Delilah Way
- 14247 SW Artesia Dr
- 14178 SW Thorens Dr
- 14218 SW Thorens Dr
- 14234 SW Thorens Dr
- 14214 SW Harker St
- 14119 SW Safi Terrace
- 10222 SW Adelaide Terrace
