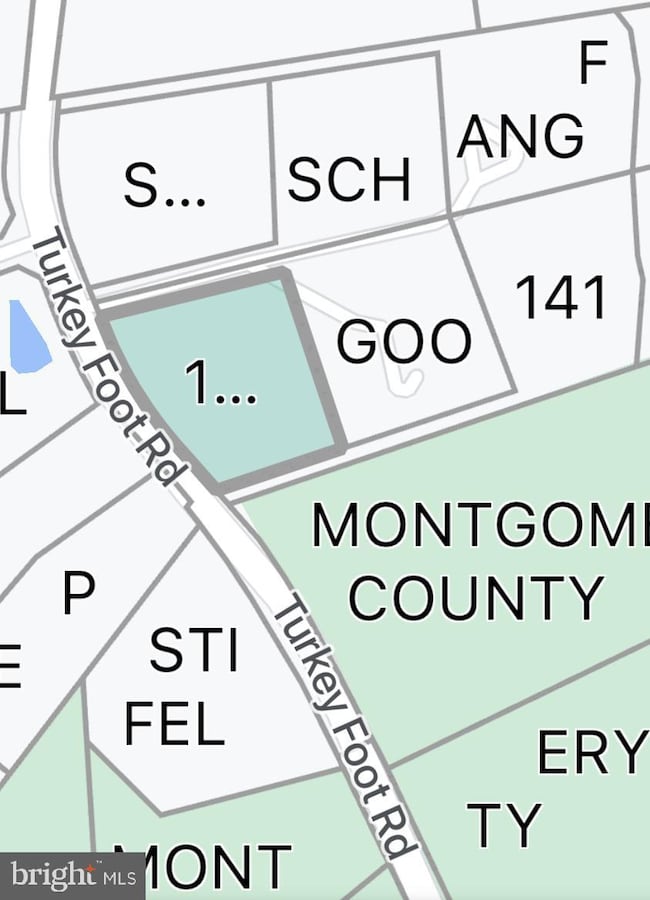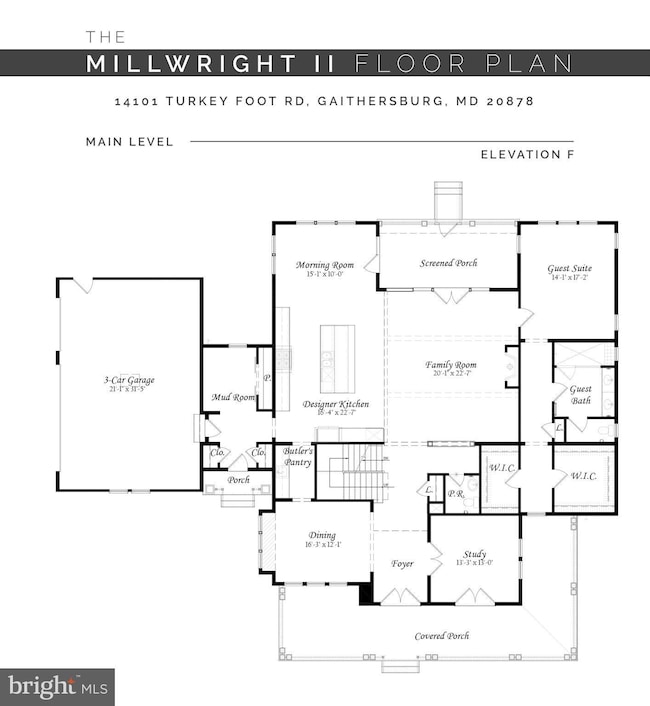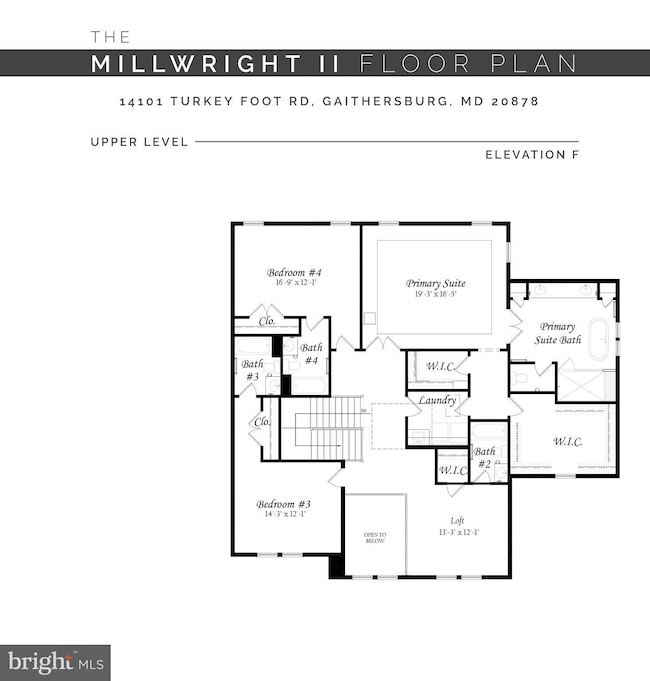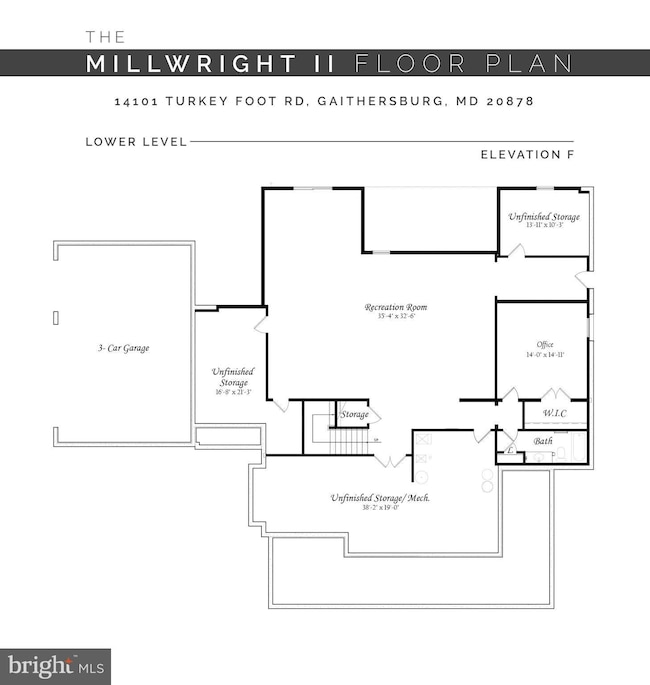
14101 Turkey Foot Rd Gaithersburg, MD 20878
Estimated payment $12,503/month
Highlights
- New Construction
- Eat-In Gourmet Kitchen
- 2.03 Acre Lot
- Travilah Elementary Rated A
- Scenic Views
- Open Floorplan
About This Home
Nestled on a picturesque 2+ acre lot in an exclusive enclave of just six homes, this stunning new residence by Evergreene Homes offers a rare blend of privacy, luxury, and natural beauty. Set back from the road and backing to serene parkland, the expanded Millwright II model is thoughtfully designed to combine modern elegance with functional living. A three-car side-entry garage and a flexible floor plan allow for customization to suit your lifestyle, making this an exceptional opportunity in the highly sought-after Wootton school district.
Inside, 10' ceilings enhance the sense of openness, while an abundance of natural light highlights the sophisticated design and high-end finishes. The home features a main-level secondary primary suite, perfect for multi-generational living or guest accommodations, complementing the expansive primary suite on the second floor. The gourmet kitchen is equipped with Thermador appliances, seamlessly flowing into elegant dining spaces and an inviting family room—ideal for both entertaining and everyday living.
The finished lower level offers additional versatile living space, including a recreation room, full bath, and bonus room, perfect for a home theater, gym, or playroom. With time still available to personalize finishes and selections, this home presents a rare opportunity to tailor every detail to your unique style.
An additional homesite in the enclave is also available—invite friends or family to build alongside you! Don't miss the chance to create your dream home in this exclusive and tranquil setting. The proposed floor plan now uploaded!
Home Details
Home Type
- Single Family
Est. Annual Taxes
- $4,732
Year Built
- Built in 2025 | New Construction
Lot Details
- 2.03 Acre Lot
- Property borders a national or state park
- Open Space
- No Through Street
- Private Lot
- Cleared Lot
- Additional Land
- Additional Parcels
- Property is in excellent condition
- Property is zoned RE2
Parking
- 3 Car Attached Garage
- Side Facing Garage
- Garage Door Opener
Home Design
- Colonial Architecture
- Farmhouse Style Home
- Shingle Roof
- Stone Siding
- Concrete Perimeter Foundation
- HardiePlank Type
Interior Spaces
- 4,500 Sq Ft Home
- Property has 3 Levels
- Open Floorplan
- Ceiling height of 9 feet or more
- Recessed Lighting
- Fireplace Mantel
- Low Emissivity Windows
- Insulated Windows
- Window Screens
- Double Door Entry
- Insulated Doors
- Family Room Off Kitchen
- Scenic Vista Views
- Laundry on upper level
- Basement
Kitchen
- Eat-In Gourmet Kitchen
- Breakfast Area or Nook
- Built-In Range
- Range Hood
- Built-In Microwave
- Dishwasher
- Kitchen Island
- Upgraded Countertops
- Disposal
Flooring
- Wood
- Carpet
Bedrooms and Bathrooms
- Walk-In Closet
- Soaking Tub
- Walk-in Shower
Schools
- Travilah Elementary School
- Robert Frost Middle School
- Thomas S. Wootton High School
Utilities
- Central Air
- Heat Pump System
- Vented Exhaust Fan
- Underground Utilities
- 200+ Amp Service
- Well
- Electric Water Heater
- Septic Equal To The Number Of Bedrooms
Additional Features
- Level Entry For Accessibility
- Exterior Lighting
Community Details
- No Home Owners Association
- Built by Evergreene Homes
- Darnestown Outside Subdivision
Listing and Financial Details
- Tax Lot 29
- Assessor Parcel Number 160603683805
Map
Home Values in the Area
Average Home Value in this Area
Tax History
| Year | Tax Paid | Tax Assessment Tax Assessment Total Assessment is a certain percentage of the fair market value that is determined by local assessors to be the total taxable value of land and additions on the property. | Land | Improvement |
|---|---|---|---|---|
| 2024 | $14,024 | $1,150,400 | $508,200 | $642,200 |
| 2023 | $12,617 | $1,091,633 | $0 | $0 |
| 2022 | $11,412 | $1,032,867 | $0 | $0 |
| 2021 | $5,330 | $974,100 | $484,000 | $490,100 |
| 2020 | $10,660 | $974,100 | $484,000 | $490,100 |
| 2019 | $10,635 | $974,100 | $484,000 | $490,100 |
| 2018 | $10,868 | $994,100 | $484,000 | $510,100 |
| 2017 | $10,737 | $964,600 | $0 | $0 |
| 2016 | -- | $935,100 | $0 | $0 |
| 2015 | $13,397 | $905,600 | $0 | $0 |
| 2014 | $13,397 | $905,600 | $0 | $0 |
Property History
| Date | Event | Price | Change | Sq Ft Price |
|---|---|---|---|---|
| 03/04/2025 03/04/25 | Sold | $695,000 | -68.0% | $226 / Sq Ft |
| 02/01/2025 02/01/25 | For Sale | $2,169,500 | +212.2% | $482 / Sq Ft |
| 12/11/2024 12/11/24 | Pending | -- | -- | -- |
| 11/20/2024 11/20/24 | For Sale | $695,000 | -- | $226 / Sq Ft |
Deed History
| Date | Type | Sale Price | Title Company |
|---|---|---|---|
| Deed | $1,325,000 | Chicago Title | |
| Deed | -- | -- | |
| Deed | -- | -- |
Mortgage History
| Date | Status | Loan Amount | Loan Type |
|---|---|---|---|
| Open | $1,169,946 | FHA | |
| Previous Owner | $825,000 | Stand Alone Refi Refinance Of Original Loan | |
| Previous Owner | $825,000 | Stand Alone Refi Refinance Of Original Loan |
Similar Homes in Gaithersburg, MD
Source: Bright MLS
MLS Number: MDMC2164584
APN: 06-01732051
- 14000 Crossland Ln
- 14305 Jones
- 14303 Jones
- 13818 Hidden Glen Ln
- 14508 High Meadow Way
- 14430 Jones
- 14522 Jones Ln
- 13910 Scout Ln
- 13901 Scout Ln
- 14009 Kip Terrace
- 14503 Falling Leaf Ct
- 12801 Talley Ln
- 14639 Keeneland Cir
- 13204 Lantern Hollow Dr
- 13405 Query Mill Rd
- 14600 Quince Orchard Rd
- 15012 Carry Back Dr
- 14964 Carry Back Dr
- 12827 Doe Ln
- 11920 Foal Ln





