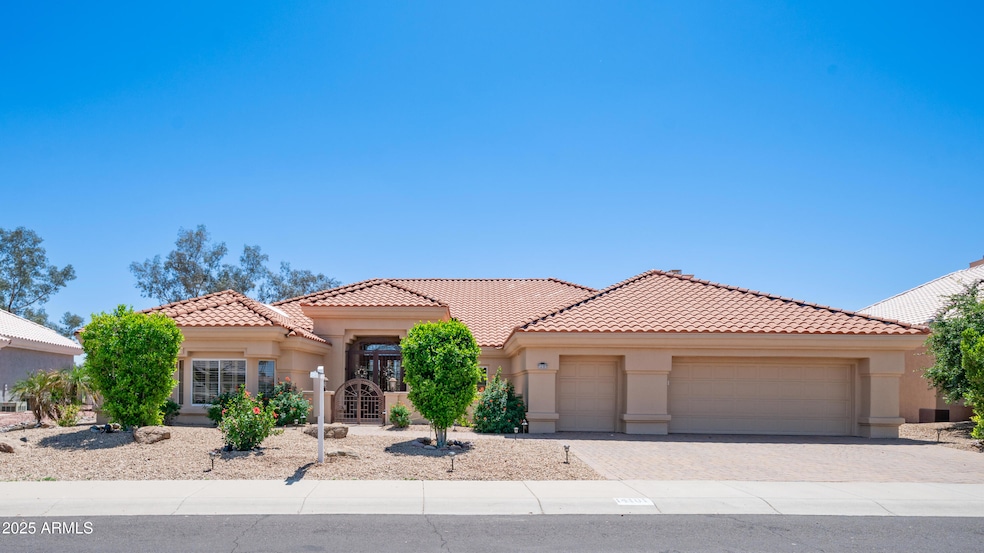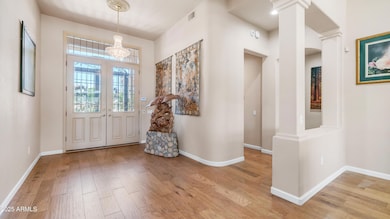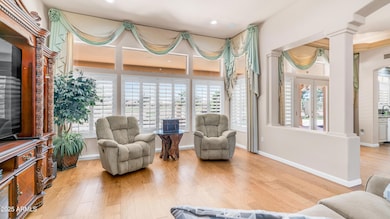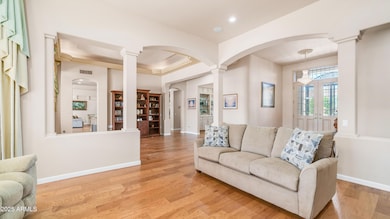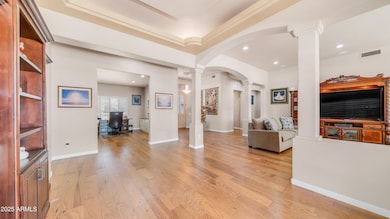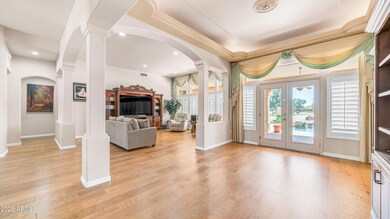
14101 W Vía Tercero Sun City West, AZ 85375
Estimated payment $5,516/month
Highlights
- On Golf Course
- Heated Pool
- Clubhouse
- Willow Canyon High School Rated A-
- RV Parking in Community
- Wood Flooring
About This Home
This expanded 3,254 sq ft home offers sweeping views of Signature Holes #17 & #2. Resort-style living w/a Pebble Tec pool, poolside wet bar, built-in BBQ, artificial turf, and extended covered patio overlooking the fairways. Inside, you'll find newly installed wood flooring, 2 bedrooms, 2.5 baths, a spacious den with built-ins, and elegant living spaces filled with natural light. The gourmet kitchen boasts granite counters, Sub-Zero fridge, Thermador cooktop, double islands, breakfast bar, and wet bar—ideal for entertaining! The luxurious primary suite features dual closets, jetted tub, walk-in shower, dual vanities, and bidet. The 2.5-car garage includes a cedar-lined closet and can easily convert back to 3-car with built-ins. Additional features: custom iron gates, paver driveway. Expanded laundry room with built-ins and desk, cozy fireplace, and elegant chandeliers. All in a prime golf course located near the heart of Sun City West!
Listing Agent
New Venture Realty Brokerage Phone: 602-763-9795 License #BR548729000
Home Details
Home Type
- Single Family
Est. Annual Taxes
- $5,394
Year Built
- Built in 1994
Lot Details
- 0.26 Acre Lot
- On Golf Course
- Desert faces the front and back of the property
- Wrought Iron Fence
- Artificial Turf
- Sprinklers on Timer
HOA Fees
- $48 Monthly HOA Fees
Parking
- 2.5 Car Garage
Home Design
- Wood Frame Construction
- Tile Roof
- Stucco
Interior Spaces
- 3,254 Sq Ft Home
- 1-Story Property
- Ceiling height of 9 feet or more
- Ceiling Fan
- Double Pane Windows
- Family Room with Fireplace
Kitchen
- Eat-In Kitchen
- Breakfast Bar
- Built-In Microwave
- Kitchen Island
- Granite Countertops
Flooring
- Wood
- Carpet
- Tile
Bedrooms and Bathrooms
- 2 Bedrooms
- Primary Bathroom is a Full Bathroom
- 3 Bathrooms
- Dual Vanity Sinks in Primary Bathroom
- Bidet
- Bathtub With Separate Shower Stall
Outdoor Features
- Heated Pool
- Built-In Barbecue
Schools
- Adult Elementary And Middle School
- Adult High School
Utilities
- Cooling Available
- Heating System Uses Natural Gas
- High Speed Internet
- Cable TV Available
Listing and Financial Details
- Tax Lot 598
- Assessor Parcel Number 232-25-598
Community Details
Overview
- Association fees include ground maintenance
- Built by Del Webb
- Sun City West Unit 52 Subdivision
- FHA/VA Approved Complex
- RV Parking in Community
Amenities
- Clubhouse
- Theater or Screening Room
- Recreation Room
Recreation
- Golf Course Community
- Tennis Courts
- Racquetball
- Heated Community Pool
- Community Spa
- Bike Trail
Map
Home Values in the Area
Average Home Value in this Area
Tax History
| Year | Tax Paid | Tax Assessment Tax Assessment Total Assessment is a certain percentage of the fair market value that is determined by local assessors to be the total taxable value of land and additions on the property. | Land | Improvement |
|---|---|---|---|---|
| 2025 | $5,394 | $52,089 | -- | -- |
| 2024 | $5,135 | $49,609 | -- | -- |
| 2023 | $5,135 | $54,430 | $10,880 | $43,550 |
| 2022 | $4,928 | $45,460 | $9,090 | $36,370 |
| 2021 | $5,048 | $42,880 | $8,570 | $34,310 |
| 2020 | $4,947 | $41,780 | $8,350 | $33,430 |
| 2019 | $4,814 | $38,870 | $7,770 | $31,100 |
| 2018 | $4,850 | $38,460 | $7,690 | $30,770 |
| 2017 | $4,645 | $37,480 | $7,490 | $29,990 |
| 2016 | $4,420 | $35,900 | $7,180 | $28,720 |
| 2015 | $4,039 | $34,080 | $6,810 | $27,270 |
Property History
| Date | Event | Price | Change | Sq Ft Price |
|---|---|---|---|---|
| 04/14/2025 04/14/25 | For Sale | $899,000 | -- | $276 / Sq Ft |
Deed History
| Date | Type | Sale Price | Title Company |
|---|---|---|---|
| Special Warranty Deed | -- | None Listed On Document | |
| Special Warranty Deed | -- | None Listed On Document | |
| Interfamily Deed Transfer | -- | -- | |
| Cash Sale Deed | $481,392 | Sun City Title Agency | |
| Warranty Deed | -- | Sun City Title Agency |
Mortgage History
| Date | Status | Loan Amount | Loan Type |
|---|---|---|---|
| Previous Owner | $365,000 | New Conventional |
Similar Homes in Sun City West, AZ
Source: Arizona Regional Multiple Listing Service (ARMLS)
MLS Number: 6851453
APN: 232-25-598
- 14110 W Robertson Dr
- 14204 W Caballero Dr
- 14218 W Vía Tercero
- 22506 N Mirage Ln Unit 52
- 14019 W Gunsight Dr
- 14235 W Dusty Trail Blvd
- 22616 N Dusty Trail Blvd Unit 51
- 22713 N Dusty Trail Blvd
- 13846 W Figueroa Dr
- 13811 W Vía Tercero
- 14325 W Via Tercero
- 22609 N Dusty Trail Blvd
- 23105 N Drifter Way
- 13841 W Nogales Dr
- 13734 W Vía Tercero
- 14209 W Vía Manana
- 23128 N Sol Mar Ct
- 14233 W Vía Manana
- 14204 W Wagon Wheel Dr
- 14409 W Vía Tercero
