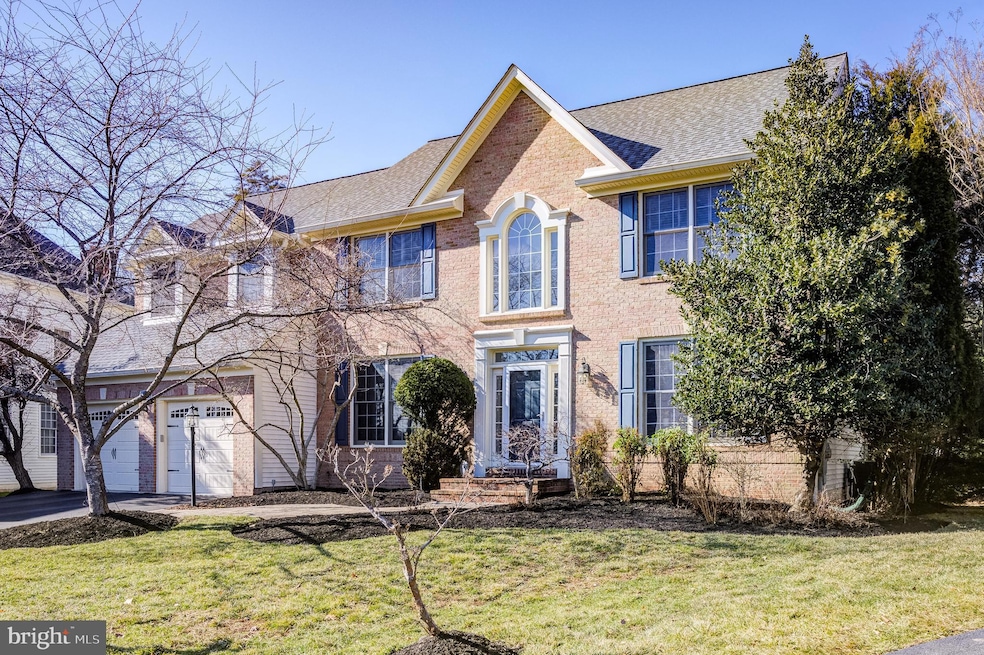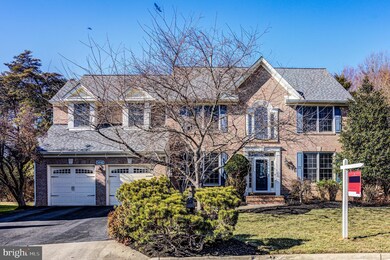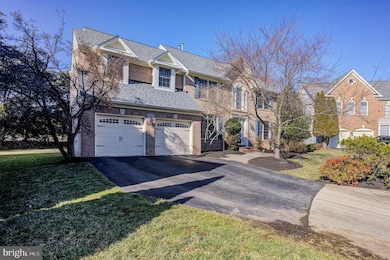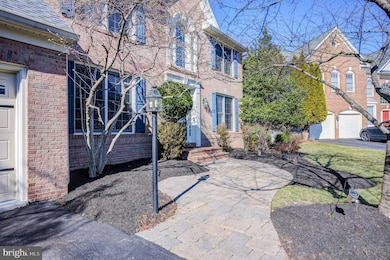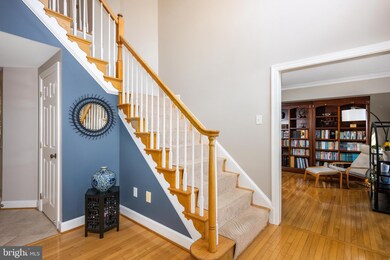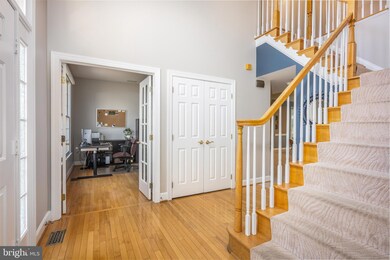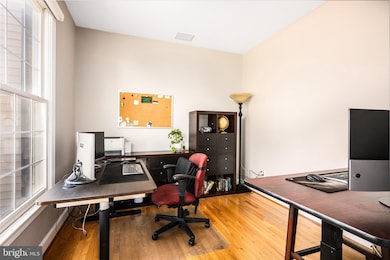
14102 Blue Ash Way Rockville, MD 20850
Highlights
- Fitness Center
- View of Trees or Woods
- Community Lake
- Stone Mill Elementary Rated A
- Colonial Architecture
- Clubhouse
About This Home
As of March 2025OPEN SUNDAY 2/16, 1-3PM!
EXQUISITE, FULLY-UPDATED COLONIAL IN THE PRESTIGIOUS WILLOWS OF POTOMAC
Nestled in a peaceful cul-de-sac, this sensational 1999-built, 4-bedroom, 4.5-bathroom Winchester Homes Colonial blends timeless architectural elegance with modern amenities. Recently updated throughout, this home features a brand-new roof (2023), 6" gutters (2023) all wood trim capped, a renovated kitchen (2017), new HVAC (2019), fresh paint (2023), and is wired for a whole-house sound system. Additional features include a radon mitigation system and central vacuum for added convenience.
Upon entering, you'll be greeted by a grand two-story foyer flooded with natural light. The main level offers a private office, a formal living room, and an elegant dining room, all featuring gleaming hardwood floors that extend through both the main and upper levels. Chefs will delight in the upgraded gourmet eat-in kitchen, boasting pristine white cabinetry, stainless steel appliances, and a spacious granite island. Custom touches include a coffee bar, pantry, and a bright breakfast nook with French door that open to the rear yard. The kitchen opens to the expansive two-story family room with soaring vaulted ceilings, a wall of floor-to-ceiling windows, built-in shelving, and a cozy gas fireplace. A convenient laundry room, a two-car garage with ample storage, and a powder room round out the main level.
Upstairs, the luxurious primary suite is a peaceful retreat with a tray ceiling, ceiling fan, and a walk-in closet. The spa-like en suite bathroom features a soaking tub beneath a scenic window view, a glass shower, custom linen closet, double vanity with granite countertops, and a private water closet. Two generously sized secondary bedrooms share a beautifully appointed buddy bathroom, while a third bedroom or guest suite with vaulted ceilings, an arched accent window, and its own en suite bathroom offers privacy and charm. The hallway overlooking the family room below includes a linen closet and offers a beautiful view.
The lower level is an entertainer’s dream, featuring a spacious recreation room with a tray ceiling and ceiling fan. Flexible spaces on this level are perfect for an office, gym, or playroom. Additionally, the full bathroom and bonus room provide plenty of storage and versatility. The home is equipped with a central vacuum system and surround sound throughout, ensuring comfort and ease in every room.
As a resident of the Willows of Potomac, you’ll enjoy access to premium community amenities, including a pool, tot lots, basketball and tennis courts, a fitness room, scenic walking and jogging paths, and a party room. Conveniently located near top-tier shopping, dining, and major highways, this home offers a rare combination of peaceful living and convenience in one of Rockville’s most coveted neighborhoods.
***Offers are due by Tuesday, 2/18, 3:00pm***
Home Details
Home Type
- Single Family
Est. Annual Taxes
- $12,478
Year Built
- Built in 1999
Lot Details
- 0.3 Acre Lot
- Cul-De-Sac
- East Facing Home
- Wooded Lot
- Property is zoned R200
HOA Fees
- $122 Monthly HOA Fees
Parking
- 2 Car Attached Garage
- Front Facing Garage
- Garage Door Opener
Home Design
- Colonial Architecture
- Brick Exterior Construction
- Asphalt Roof
Interior Spaces
- Property has 3 Levels
- Central Vacuum
- Built-In Features
- Tray Ceiling
- Vaulted Ceiling
- Ceiling Fan
- Gas Fireplace
- Window Treatments
- French Doors
- Formal Dining Room
- Wood Flooring
- Views of Woods
- Basement
Kitchen
- Eat-In Kitchen
- Built-In Oven
- Stove
- Cooktop
- Microwave
- Ice Maker
- Stainless Steel Appliances
- Kitchen Island
- Disposal
Bedrooms and Bathrooms
- 4 Bedrooms
- Walk-In Closet
Laundry
- Laundry on main level
- Dryer
- Washer
Schools
- Stone Mill Elementary School
- Cabin John Middle School
- Thomas S. Wootton High School
Utilities
- Forced Air Heating and Cooling System
- Natural Gas Water Heater
Listing and Financial Details
- Tax Lot 41
- Assessor Parcel Number 160403012254
Community Details
Overview
- Association fees include trash
- Vanguard Management HOA
- Built by STANLEY MARTIN
- Willows Of Potomac Subdivision, Langley Floorplan
- Community Lake
Amenities
- Clubhouse
Recreation
- Community Basketball Court
- Community Playground
- Fitness Center
- Community Pool
- Jogging Path
Map
Home Values in the Area
Average Home Value in this Area
Property History
| Date | Event | Price | Change | Sq Ft Price |
|---|---|---|---|---|
| 03/13/2025 03/13/25 | Sold | $1,408,000 | +4.3% | $326 / Sq Ft |
| 02/18/2025 02/18/25 | Pending | -- | -- | -- |
| 02/14/2025 02/14/25 | For Sale | $1,350,000 | -- | $313 / Sq Ft |
Tax History
| Year | Tax Paid | Tax Assessment Tax Assessment Total Assessment is a certain percentage of the fair market value that is determined by local assessors to be the total taxable value of land and additions on the property. | Land | Improvement |
|---|---|---|---|---|
| 2024 | $12,478 | $1,045,067 | $0 | $0 |
| 2023 | $10,923 | $971,700 | $467,500 | $504,200 |
| 2022 | $10,438 | $971,700 | $467,500 | $504,200 |
| 2021 | $10,539 | $971,700 | $467,500 | $504,200 |
| 2020 | $10,539 | $988,100 | $467,500 | $520,600 |
| 2019 | $11,244 | $983,500 | $0 | $0 |
| 2018 | $11,204 | $978,900 | $0 | $0 |
| 2017 | $11,350 | $974,300 | $0 | $0 |
| 2016 | -- | $959,333 | $0 | $0 |
| 2015 | $10,738 | $944,367 | $0 | $0 |
| 2014 | $10,738 | $929,400 | $0 | $0 |
Mortgage History
| Date | Status | Loan Amount | Loan Type |
|---|---|---|---|
| Open | $808,000 | New Conventional | |
| Closed | $808,000 | New Conventional | |
| Previous Owner | $150,000 | Commercial | |
| Previous Owner | $400,000 | Stand Alone Second | |
| Previous Owner | $75,000 | Credit Line Revolving | |
| Previous Owner | $417,000 | Stand Alone Second | |
| Previous Owner | $445,000 | Stand Alone Second | |
| Previous Owner | $90,000 | Credit Line Revolving | |
| Previous Owner | $500,100 | Adjustable Rate Mortgage/ARM | |
| Previous Owner | $500,100 | Adjustable Rate Mortgage/ARM |
Deed History
| Date | Type | Sale Price | Title Company |
|---|---|---|---|
| Deed | $1,408,000 | None Listed On Document | |
| Deed | $1,408,000 | None Listed On Document | |
| Deed | $991,500 | -- | |
| Deed | $991,500 | -- | |
| Deed | $429,645 | -- |
Similar Homes in Rockville, MD
Source: Bright MLS
MLS Number: MDMC2164342
APN: 04-03012254
- 14106 Chinkapin Dr
- 14003 Gray Birch Way
- 14201 Platinum Dr
- 10102 Daphney House Way
- 13704 Lambertina Place
- 13727 Valley Dr
- 14060 Travilah Rd
- 13704 Goosefoot Terrace
- 10813 Outpost Dr
- 10834 Hillbrooke Ln
- 10905 Cartwright Place
- 14525 Settlers Landing Way
- 14615 Pinto Ln
- 10164 Treble Ct
- 13826 Glen Mill Rd
- 14010 Welland Terrace
- 10129 Treble Ct
- 10125 Treble Ct
- 3 Maplecrest Ct
- 11135 Captains Walk Ct
