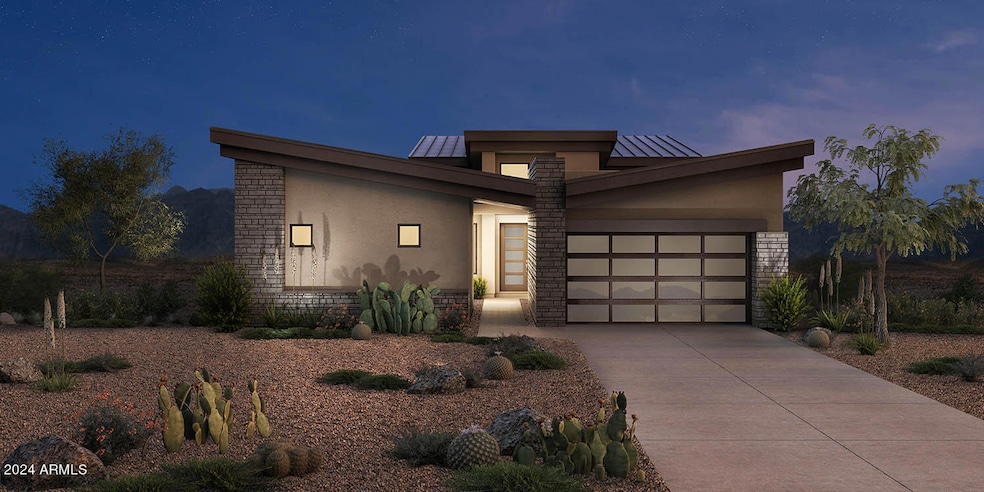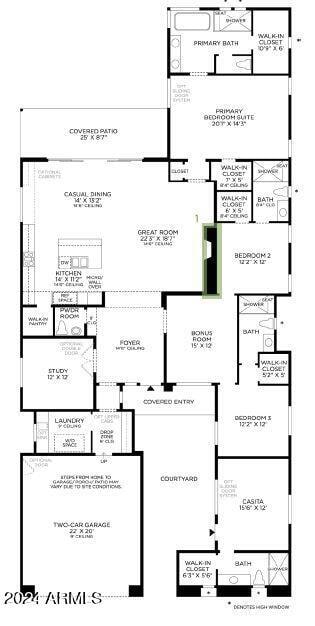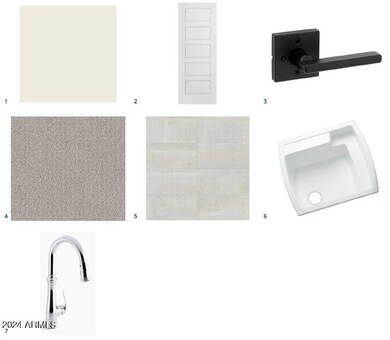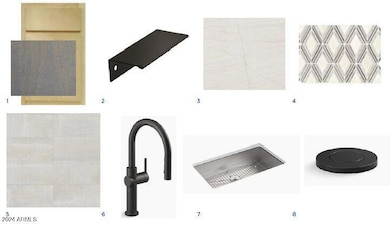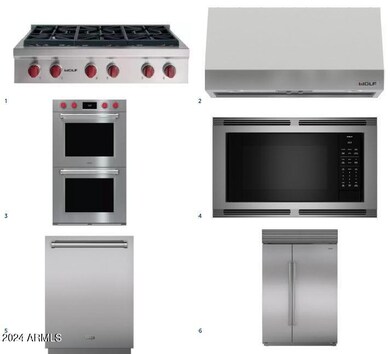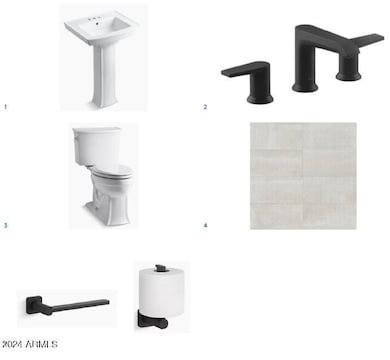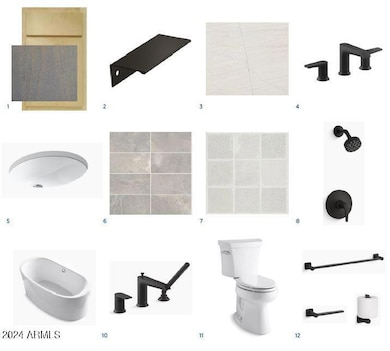
14102 E Highland Ave Scottsdale, AZ 85268
Highlights
- Gated Community
- Mountain View
- Dual Vanity Sinks in Primary Bathroom
- Fountain Hills Middle School Rated A-
- Double Pane Windows
- Tankless Water Heater
About This Home
As of January 2025Move in early 2025! Designer appointed Thaxton Modern offers room for family and guests. A nice front courtyard offers privacy for the attached casita making great outdoor space and inviting entry to the home. This home features additional bonus room and separate office. Open concept kitchen, casual dining and great room with fireplace opens to covered patio and spacious backyard for entertaining. Kitchen boasts Wolf appliances including 36'' cooktop, double ovens and built in 48'' Sub-Zero side by side refrigerator! Primary suite with luxurious bath with separate soaking tub, walk-in shower and two walk-in closets. Final opportunity for this amazing floorplan!
Home Details
Home Type
- Single Family
Est. Annual Taxes
- $196
Year Built
- Built in 2024 | Under Construction
Lot Details
- 9,221 Sq Ft Lot
- Block Wall Fence
HOA Fees
- $203 Monthly HOA Fees
Parking
- 2 Car Garage
- Garage Door Opener
Home Design
- Wood Frame Construction
- Tile Roof
- Metal Roof
- Stucco
Interior Spaces
- 2,978 Sq Ft Home
- 1-Story Property
- Gas Fireplace
- Double Pane Windows
- Low Emissivity Windows
- Mountain Views
- Fire Sprinkler System
Kitchen
- Built-In Microwave
- Kitchen Island
Flooring
- Carpet
- Tile
Bedrooms and Bathrooms
- 4 Bedrooms
- 4.5 Bathrooms
- Dual Vanity Sinks in Primary Bathroom
- Bathtub With Separate Shower Stall
Schools
- Four Peaks Elementary School - Fountain Hills
- Fountain Hills Middle School
- Fountain Hills High School
Utilities
- Refrigerated Cooling System
- Heating System Uses Natural Gas
- Tankless Water Heater
- Water Softener
Listing and Financial Details
- Tax Lot 524
- Assessor Parcel Number 217-69-336
Community Details
Overview
- Association fees include ground maintenance
- Aam Association, Phone Number (602) 957-9191
- Built by Toll Brothers
- Adero Canyon Parcel 5 Replat Subdivision, Thaxton Modern Floorplan
Security
- Gated Community
Map
Home Values in the Area
Average Home Value in this Area
Property History
| Date | Event | Price | Change | Sq Ft Price |
|---|---|---|---|---|
| 01/16/2025 01/16/25 | Sold | $1,489,995 | -6.3% | $500 / Sq Ft |
| 01/03/2025 01/03/25 | Pending | -- | -- | -- |
| 10/24/2024 10/24/24 | Price Changed | $1,589,995 | +1.0% | $534 / Sq Ft |
| 06/26/2024 06/26/24 | Price Changed | $1,574,995 | -1.3% | $529 / Sq Ft |
| 06/10/2024 06/10/24 | For Sale | $1,595,495 | -- | $536 / Sq Ft |
Tax History
| Year | Tax Paid | Tax Assessment Tax Assessment Total Assessment is a certain percentage of the fair market value that is determined by local assessors to be the total taxable value of land and additions on the property. | Land | Improvement |
|---|---|---|---|---|
| 2025 | $212 | $3,533 | $3,533 | -- |
| 2024 | $196 | $3,365 | $3,365 | -- |
| 2023 | $196 | $31,575 | $31,575 | $0 |
| 2022 | $191 | $4,080 | $4,080 | $0 |
| 2021 | $208 | $5,100 | $5,100 | $0 |
Deed History
| Date | Type | Sale Price | Title Company |
|---|---|---|---|
| Special Warranty Deed | $1,489,995 | Westminster Title Agency | |
| Special Warranty Deed | $1,489,995 | Westminster Title Agency | |
| Special Warranty Deed | -- | Westminster Title Agency |
Similar Homes in Scottsdale, AZ
Source: Arizona Regional Multiple Listing Service (ARMLS)
MLS Number: 6717196
APN: 217-69-336
- 14445 N Valencia Dr
- 14136 E Harmony Ln
- 14256 N Territory Trail
- 14245 N Territory Trail
- 14108 Harmony Ln
- 14048 Harmony Ln
- 14174 E Highland Ave
- 14455 Adero Canyon Dr
- 13763 N Campsite Ct
- 14102 E Sonora Crest Dr
- 14715 Adero Canyon Dr
- 13463 N Stone View Trail
- 13767 Prospect Trail
- 14725 N Mariposa Ct
- 14520 E Wax Wing Ct
- 14517 E Shadow Canyon Dr Unit 34
- 14625 N Deer Trail Ct Unit 14
- 13051 N 145th Way Unit 1
- 14821 E Shadow Canyon Dr Unit 5
- 13417 N 137th St Unit 7
