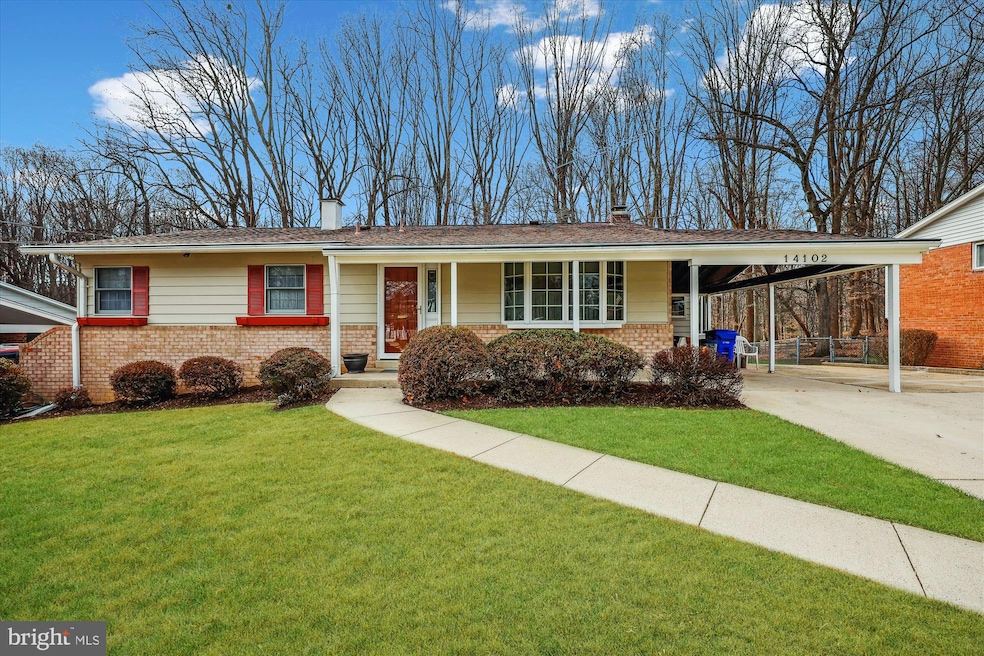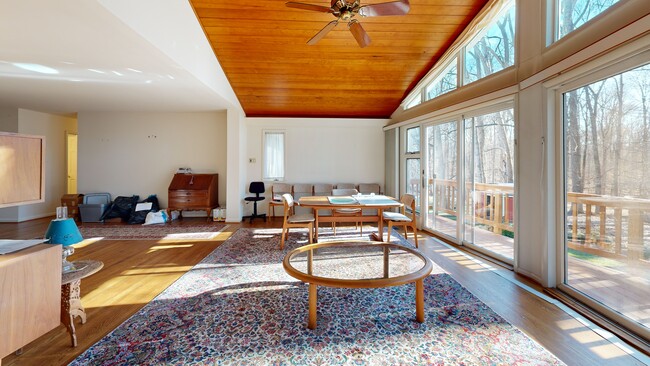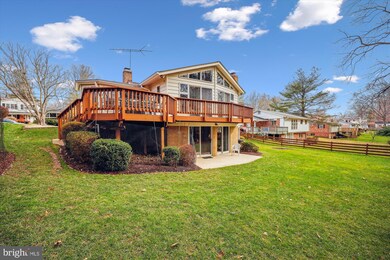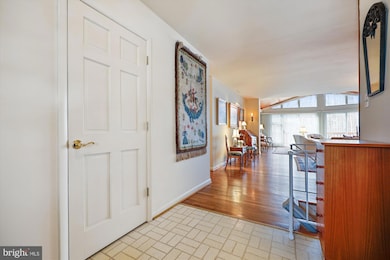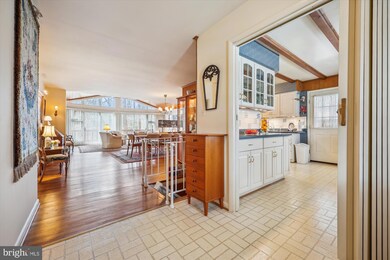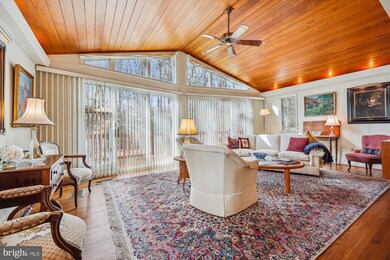
14102 Parkvale Rd Rockville, MD 20853
Rock Creek Village NeighborhoodHighlights
- Wood Burning Stove
- Recreation Room
- Wood Flooring
- Rock Creek Valley Elementary School Rated A-
- Rambler Architecture
- Main Floor Bedroom
About This Home
As of February 2025Don’t miss this spacious 2-level rancher in the highly sought-after Rock Creek Manor community. Boasting 2,866 square feet, this home features 4 bedrooms and 2.5 bathrooms. Situated on a quarter-acre lot, it offers a large, private backyard that backs to serene woods. Perfect for entertaining or unwinding, this home seamlessly blends indoor and outdoor living with a lower-level walk-out patio and a main-level wraparound deck. All original windows have been replaced, New HVAC and furnace (2021), upper and lower level additions + sunroom (1989).
One of the highlights of this home is the bright and airy living room addition, showcasing a rustic wood beam cathedral ceiling and a wall of windows with sliding glass doors that open to the deck. This level also includes a bonus sunroom and an open dining area. The kitchen offers table space framed by a bay window and provides convenient access to the carport via a side exit.
Three bedrooms are located on the main level, including the owner’s suite, which features its own en-suite bathroom. The lower level offers an expansive family room with abundant natural light, thanks to a double set of sliding glass doors. This inviting space includes a wood-burning stove and walk-out access to the back patio. The lower level also houses a fourth bedroom, a powder room, and ample storage space.
Desirable location, ideally located near shopping, dining, and outdoor recreation options. Easy access to major transportation routes. Top-rated MOCO schools.
Don’t miss this incredible opportunity!
Last Buyer's Agent
Lupe Rohrer
Redfin Corp

Home Details
Home Type
- Single Family
Est. Annual Taxes
- $6,847
Year Built
- Built in 1967
Lot Details
- 10,400 Sq Ft Lot
- Partially Fenced Property
- Property is in very good condition
- Property is zoned R90
Home Design
- Rambler Architecture
- Brick Exterior Construction
- Shingle Roof
- Architectural Shingle Roof
- Vinyl Siding
Interior Spaces
- Property has 2 Levels
- Ceiling Fan
- Wood Burning Stove
- Wood Burning Fireplace
- Free Standing Fireplace
- Entrance Foyer
- Family Room
- Living Room
- Dining Room
- Recreation Room
- Sun or Florida Room
- Storage Room
- Laundry Room
Kitchen
- Breakfast Room
- Eat-In Kitchen
Flooring
- Wood
- Carpet
- Ceramic Tile
Bedrooms and Bathrooms
- En-Suite Primary Bedroom
- En-Suite Bathroom
Partially Finished Basement
- Walk-Out Basement
- Laundry in Basement
Parking
- 3 Parking Spaces
- 2 Driveway Spaces
- 1 Attached Carport Space
Outdoor Features
- Shed
Schools
- Rock Creek Valley Elementary School
- Earle B. Wood Middle School
- Rockville High School
Utilities
- Forced Air Heating and Cooling System
- Natural Gas Water Heater
Community Details
- No Home Owners Association
- Rock Creek Manor Subdivision
Listing and Financial Details
- Tax Lot 8
- Assessor Parcel Number 161301421544
Map
Home Values in the Area
Average Home Value in this Area
Property History
| Date | Event | Price | Change | Sq Ft Price |
|---|---|---|---|---|
| 02/20/2025 02/20/25 | Sold | $757,000 | +8.1% | $374 / Sq Ft |
| 02/04/2025 02/04/25 | Pending | -- | -- | -- |
| 01/30/2025 01/30/25 | For Sale | $700,000 | -- | $346 / Sq Ft |
Tax History
| Year | Tax Paid | Tax Assessment Tax Assessment Total Assessment is a certain percentage of the fair market value that is determined by local assessors to be the total taxable value of land and additions on the property. | Land | Improvement |
|---|---|---|---|---|
| 2024 | $6,847 | $531,233 | $0 | $0 |
| 2023 | $4,760 | $488,367 | $0 | $0 |
| 2022 | $4,132 | $445,500 | $196,500 | $249,000 |
| 2021 | $3,905 | $438,500 | $0 | $0 |
| 2020 | $3,905 | $431,500 | $0 | $0 |
| 2019 | $3,807 | $424,500 | $178,800 | $245,700 |
| 2018 | $3,498 | $393,100 | $0 | $0 |
| 2017 | $3,854 | $361,700 | $0 | $0 |
| 2016 | -- | $330,300 | $0 | $0 |
| 2015 | $3,307 | $330,300 | $0 | $0 |
| 2014 | $3,307 | $330,300 | $0 | $0 |
Mortgage History
| Date | Status | Loan Amount | Loan Type |
|---|---|---|---|
| Open | $507,000 | New Conventional |
Deed History
| Date | Type | Sale Price | Title Company |
|---|---|---|---|
| Deed | $757,000 | Hutton Patt Title |
About the Listing Agent

Eric Stewart started his real estate career in 1987 and each year he and his group sell over 75 homes in DC, Maryland, and Virginia. The Eric Stewart Group has completed more than 4,000 real estate transactions in the DMV, placing Eric in the top 1% of Realtors® in the nation. With a comprehensive approach to marketing and a knack for negotiation, the Eric Stewart Group has built a reputation of trust and tireless persistence throughout the area and is comprised of a full team of real estate
Eric's Other Listings
Source: Bright MLS
MLS Number: MDMC2161704
APN: 13-01421544
- 2041 Ashleigh Woods Ct
- 5407 Manorfield Rd
- 2048 Deertree Ln
- 14416 Parkvale Rd Unit 2
- 14444 Parkvale Rd Unit 3
- 14302 Myer Terrace
- 2519 Baltimore Rd Unit 6
- 14618 Bauer Dr Unit 7
- 5572 Burnside Dr
- 14206 Castaway Dr
- 3 Castaway Ct
- 14417 Myer Terrace
- 14112 Flint Rock Rd
- 14217 Briarwood Terrace
- 1627 Marshall Ave
- 10 Dorothy Ln
- 5404 Marlin St
- 524 Calvin Ln
- 5001 Russett Rd
- 14703 Myer Terrace
