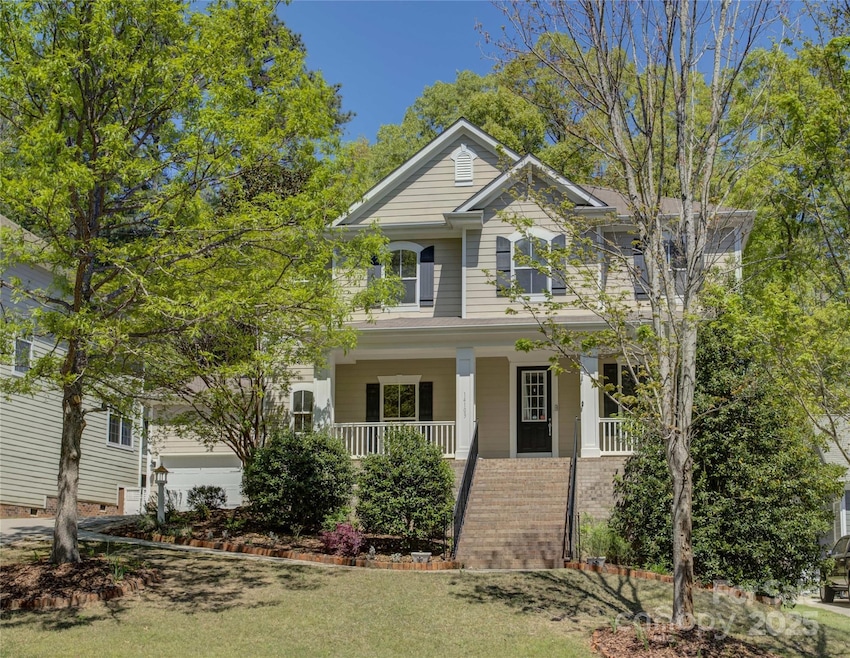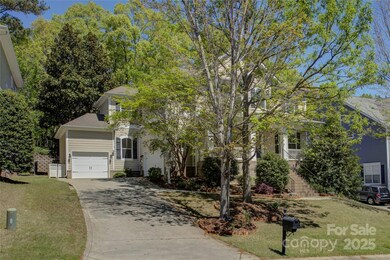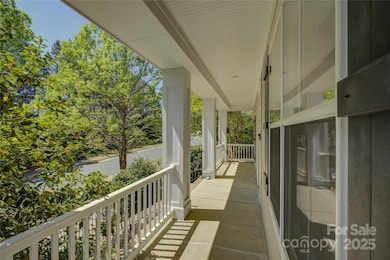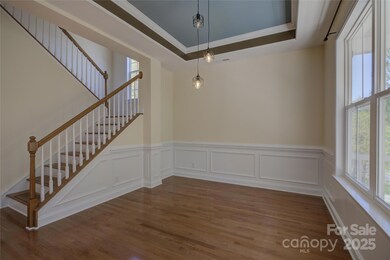
14103 Grand Traverse Dr Charlotte, NC 28278
The Palisades NeighborhoodEstimated payment $3,701/month
Highlights
- Golf Course Community
- Community Stables
- Open Floorplan
- Palisades Park Elementary School Rated A-
- Fitness Center
- Clubhouse
About This Home
Stately home in the amenity-rich Palisades neighborhood will charm you when you step onto the rocking chair front porch. A formal dining room with a tray ceiling & wainscoting is a perfect place to host guests. Continuing down the hallway, the hardwood floors lead to the great room featuring a gas fireplace and a nook surround. The kitchen has espresso cabinetry and a granite-topped prep island. The breakfast area opens onto a covered deck overlooking a paver patio and private wooded views—guest suite on main. Upstairs, the primary suite has rich hardwood floors, a tray ceiling, a dual vanity, a soaking tub, and a glass-enclosed shower. Three additional spacious beds, plus an oversized bed/bonus, provide this home with five bedrooms. A 2-car garage with a separate one-car garage is perfect for extra storage, hobby, workout space, or golf cart parking w/ 220 EV charging. HOA includes clubhouse w/fitness center, outdoor pool w/ waterslide, game courts & miles of walking trails.
Listing Agent
Allen Tate Charlotte South Brokerage Email: dorthe.h@allentate.com License #273592

Home Details
Home Type
- Single Family
Est. Annual Taxes
- $3,397
Year Built
- Built in 2005
Lot Details
- Fenced
- Property is zoned MX-3
HOA Fees
- $103 Monthly HOA Fees
Parking
- 3 Car Attached Garage
- Front Facing Garage
Interior Spaces
- 2-Story Property
- Open Floorplan
- Ceiling Fan
- Insulated Windows
- Great Room with Fireplace
- Crawl Space
Kitchen
- Electric Range
- Dishwasher
- Kitchen Island
- Disposal
Flooring
- Wood
- Tile
Bedrooms and Bathrooms
- 4 Bedrooms
- Walk-In Closet
- 3 Full Bathrooms
Outdoor Features
- Deck
- Covered patio or porch
Schools
- Palisades Park Elementary School
- Southwest Middle School
- Palisades High School
Utilities
- Forced Air Heating and Cooling System
- Heating System Uses Natural Gas
- Gas Water Heater
- Cable TV Available
Listing and Financial Details
- Assessor Parcel Number 217-165-03
Community Details
Overview
- Cams Management Association
- The Palisades Subdivision
- Mandatory home owners association
Amenities
- Clubhouse
Recreation
- Golf Course Community
- Tennis Courts
- Indoor Game Court
- Recreation Facilities
- Community Playground
- Fitness Center
- Community Pool
- Community Stables
- Trails
Map
Home Values in the Area
Average Home Value in this Area
Tax History
| Year | Tax Paid | Tax Assessment Tax Assessment Total Assessment is a certain percentage of the fair market value that is determined by local assessors to be the total taxable value of land and additions on the property. | Land | Improvement |
|---|---|---|---|---|
| 2023 | $3,397 | $486,700 | $125,000 | $361,700 |
| 2022 | $2,862 | $314,800 | $70,000 | $244,800 |
| 2021 | $2,794 | $314,800 | $70,000 | $244,800 |
| 2020 | $2,778 | $312,400 | $70,000 | $242,400 |
| 2019 | $2,725 | $312,400 | $70,000 | $242,400 |
| 2018 | $3,272 | $290,300 | $70,000 | $220,300 |
| 2017 | $3,247 | $290,300 | $70,000 | $220,300 |
| 2016 | $3,205 | $290,300 | $70,000 | $220,300 |
| 2015 | $3,173 | $290,300 | $70,000 | $220,300 |
| 2014 | $3,119 | $290,300 | $70,000 | $220,300 |
Property History
| Date | Event | Price | Change | Sq Ft Price |
|---|---|---|---|---|
| 04/11/2025 04/11/25 | For Sale | $594,000 | -- | $194 / Sq Ft |
Deed History
| Date | Type | Sale Price | Title Company |
|---|---|---|---|
| Warranty Deed | $328,000 | -- | |
| Warranty Deed | $180,500 | -- |
Mortgage History
| Date | Status | Loan Amount | Loan Type |
|---|---|---|---|
| Open | $125,000 | Credit Line Revolving | |
| Closed | $160,000 | Unknown | |
| Closed | $125,000 | Credit Line Revolving | |
| Closed | $154,000 | Fannie Mae Freddie Mac |
Similar Homes in the area
Source: Canopy MLS (Canopy Realtor® Association)
MLS Number: 4242681
APN: 217-165-03
- 14027 Grand Traverse Dr
- 10029 Daufuskie Dr
- 16908 Ashton Oaks Dr
- 9428 Segundo Ln
- 9810 Daufuskie Dr
- 16904 Ashton Oaks Dr
- 10201 Daufuskie Dr
- 16837 Crosshaven Dr
- 16614 Ruby Hill Place
- 14226 Carlton Woods Ln
- 16744 Ashton Oaks Dr
- 16824 Ashton Oaks Dr
- 15035 Batteliere Dr
- 17627 Caddy Ct
- 16709 Mckee Rd
- 9307 Dufaux Dr
- 14827 Batteliere Dr
- 17609 Caddy Ct
- 15416 Cimarron Hills Ln
- 14707 Batteliere Dr






