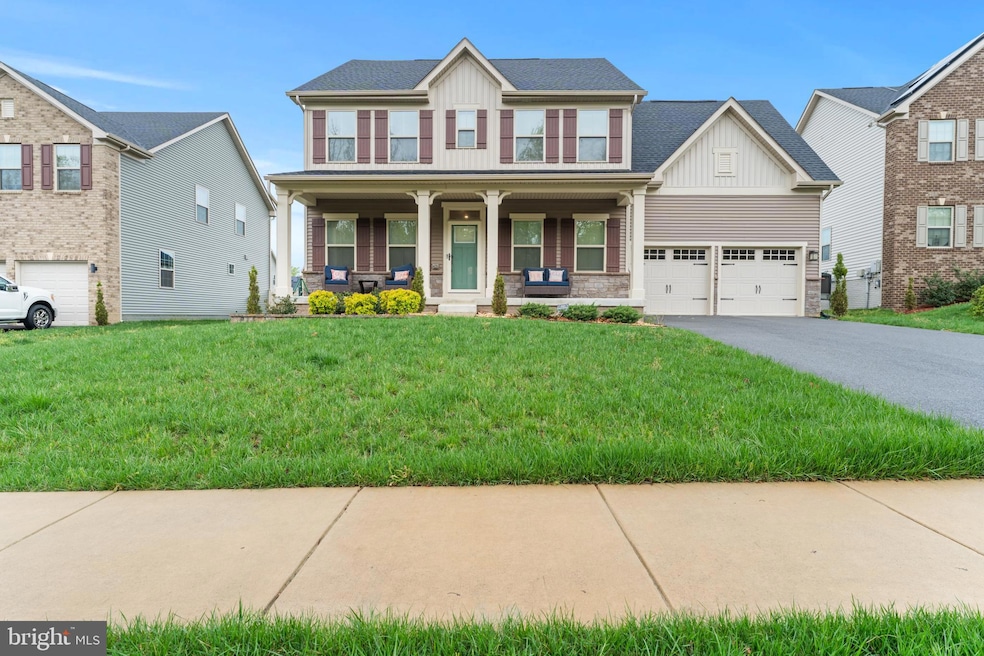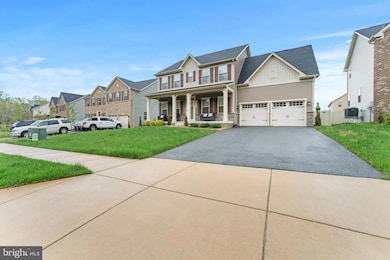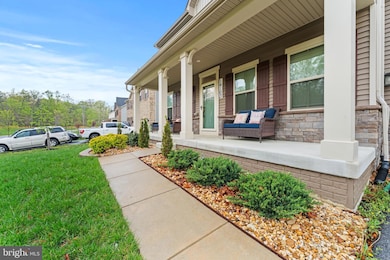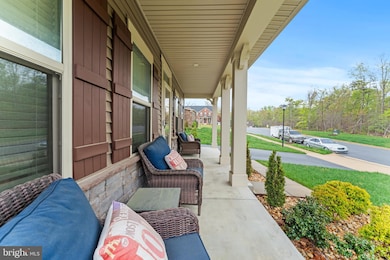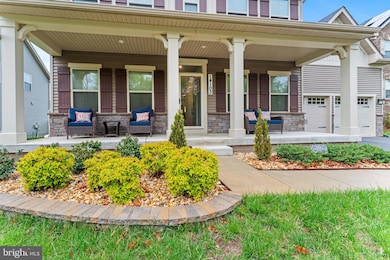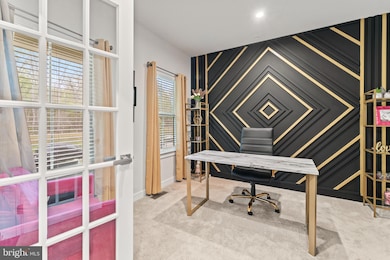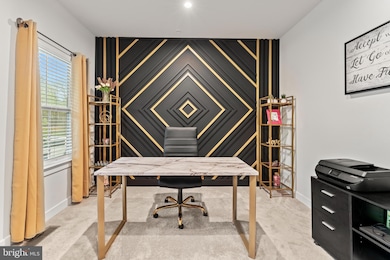
14103 Herbin House Rd Accokeek, MD 20607
Estimated payment $4,591/month
Highlights
- Open Floorplan
- Wood Flooring
- Stainless Steel Appliances
- Colonial Architecture
- Formal Dining Room
- Porch
About This Home
Get ready to fall in love with this stunning 4-bedroom, 3.5-bath home that perfectly blends modern elegance with everyday comfort. From the moment you arrive, the serene front porch welcomes you in with charm and warmth. Inside, you’ll find a dedicated home office featuring beautifully textured accent walls, an ideal space for working from home in style. The gourmet kitchen is a true showstopper, complete with quartz countertops, stainless steel appliances, a spacious island, and plenty of room for entertaining. Upstairs, generously sized bedrooms offer walk-in closets and luxurious bathrooms designed with relaxation in mind. The spacious lower level provides endless possibilities for a rec room, gym, or additional living space, along with plenty of storage. Step outside to a huge backyard with a patio, perfect for summer gatherings, quiet evenings, or playtime in the sun. With inviting curb appeal and thoughtful design throughout, this gem won’t last long!
Home Details
Home Type
- Single Family
Est. Annual Taxes
- $7,287
Year Built
- Built in 2021
Lot Details
- 0.25 Acre Lot
- Property is Fully Fenced
- Property is zoned LCD
HOA Fees
- $90 Monthly HOA Fees
Parking
- 2 Car Attached Garage
- Front Facing Garage
Home Design
- Colonial Architecture
- Frame Construction
Interior Spaces
- Property has 3 Levels
- Open Floorplan
- Ceiling height of 9 feet or more
- Recessed Lighting
- Formal Dining Room
- Laundry on upper level
Kitchen
- Eat-In Kitchen
- Gas Oven or Range
- Built-In Microwave
- Dishwasher
- Stainless Steel Appliances
- Kitchen Island
- Disposal
Flooring
- Wood
- Carpet
Bedrooms and Bathrooms
- 4 Bedrooms
Finished Basement
- Connecting Stairway
- Natural lighting in basement
Outdoor Features
- Patio
- Porch
Utilities
- Central Air
- Heating Available
- Vented Exhaust Fan
- Programmable Thermostat
- Tankless Water Heater
Community Details
- The Preserve At Piscataway Subdivision
Listing and Financial Details
- Tax Lot 40
- Assessor Parcel Number 17055648951
- $1,233 Front Foot Fee per year
Map
Home Values in the Area
Average Home Value in this Area
Tax History
| Year | Tax Paid | Tax Assessment Tax Assessment Total Assessment is a certain percentage of the fair market value that is determined by local assessors to be the total taxable value of land and additions on the property. | Land | Improvement |
|---|---|---|---|---|
| 2024 | $7,440 | $490,400 | $126,300 | $364,100 |
| 2023 | $7,176 | $464,267 | $0 | $0 |
| 2022 | $6,832 | $438,133 | $0 | $0 |
| 2021 | $6,499 | $412,000 | $100,600 | $311,400 |
| 2020 | $189 | $11,300 | $11,300 | $0 |
Property History
| Date | Event | Price | Change | Sq Ft Price |
|---|---|---|---|---|
| 04/17/2025 04/17/25 | For Sale | $699,000 | +9.8% | $286 / Sq Ft |
| 09/29/2021 09/29/21 | Sold | $636,740 | +14.2% | $161 / Sq Ft |
| 06/03/2021 06/03/21 | Sold | $557,740 | 0.0% | -- |
| 06/03/2021 06/03/21 | Sold | $557,740 | 0.0% | $175 / Sq Ft |
| 06/03/2021 06/03/21 | For Sale | $557,740 | -9.8% | -- |
| 03/17/2021 03/17/21 | Pending | -- | -- | -- |
| 03/17/2021 03/17/21 | For Sale | $618,570 | +13.3% | $157 / Sq Ft |
| 02/10/2021 02/10/21 | Pending | -- | -- | -- |
| 12/10/2020 12/10/20 | Pending | -- | -- | -- |
| 12/10/2020 12/10/20 | For Sale | $545,965 | -- | $171 / Sq Ft |
Deed History
| Date | Type | Sale Price | Title Company |
|---|---|---|---|
| Deed | $557,740 | Nvr Setmnt Svcs Of Md Inc | |
| Deed | $136,644 | Nvr Settlement Services |
Mortgage History
| Date | Status | Loan Amount | Loan Type |
|---|---|---|---|
| Open | $529,853 | New Conventional | |
| Previous Owner | $268,708 | Purchase Money Mortgage |
Similar Homes in the area
Source: Bright MLS
MLS Number: MDPG2147302
APN: 05-5648951
- 14104 Lunnet Ct
- 0 Danville Rd Unit MDPG2108886
- 3310 Saint Marys View Rd
- 3304 Saint Marys View Rd
- 14004 Wheel Wright Place
- 14013 Wheel Wright Place
- 14421 Lusby Ridge Rd
- 2808 Saint Marys View Rd
- 3905 Floral Park Rd
- 2509 Brandy Ln
- 12912 Applecross Dr
- 2601 Saint Marys View Rd
- 2402 Baileys Pond Rd
- 14401 S Springfield Rd
- 12805 Jervis St
- 3411 Kidder Rd
- 3608 Kidder Rd
- 12702 Applecross Dr
- 2207 Floral Park Rd
- 12101 Windbrook Dr
