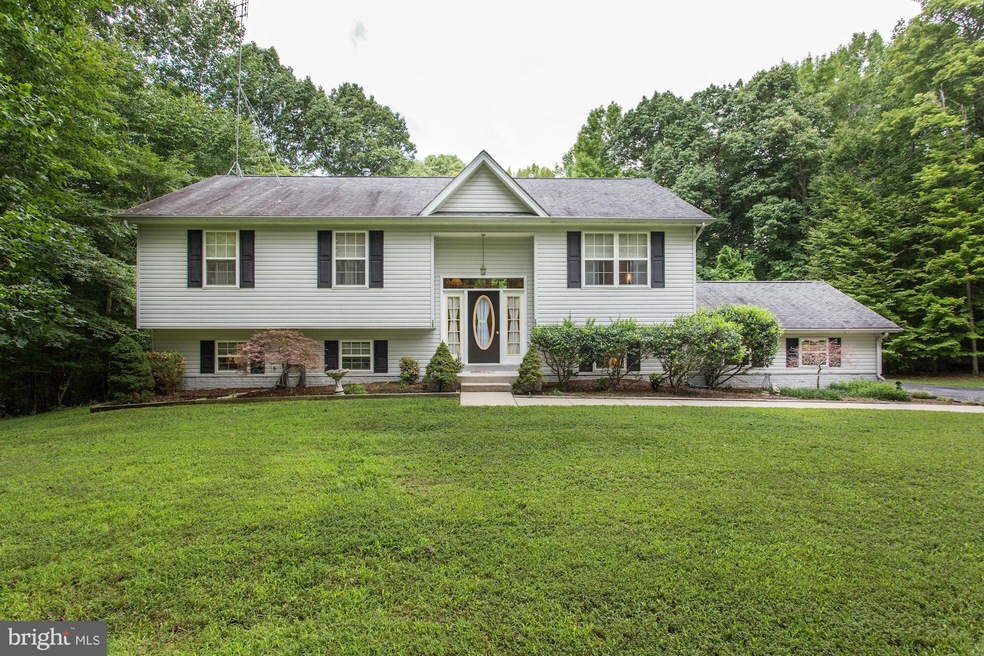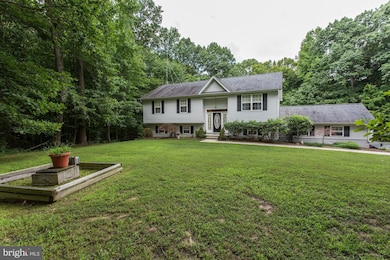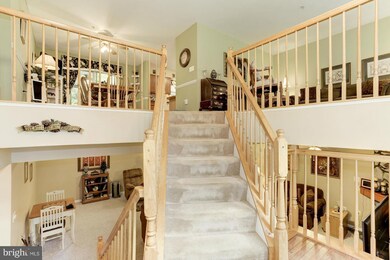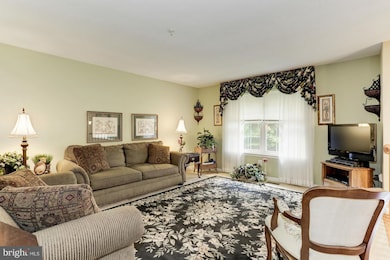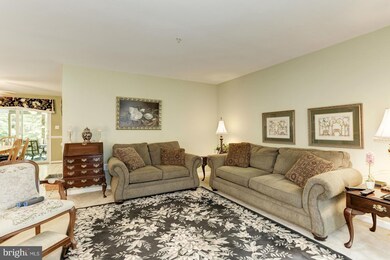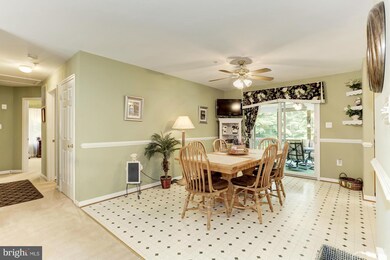
14103 Kydan Ct Brandywine, MD 20613
3
Beds
3
Baths
2,322
Sq Ft
1.43
Acres
Highlights
- View of Trees or Woods
- Open Floorplan
- Private Lot
- 1.43 Acre Lot
- Deck
- Partially Wooded Lot
About This Home
As of October 2016Fantastic newer construction! Set back on a private 1.5 acre lot! cul-de-sac entrance, wooded lot, open floor plan, center island kitchen, sep dining room, rear covered porch, expansive master suite w/walk-in closet, sep. shower, jetted tub, large family room w/gas fpl, 2-car garage, loads of extra storage, work shop & separate shed. Amazing park-like setting w/quick commute from 210 or rt 5.
Home Details
Home Type
- Single Family
Est. Annual Taxes
- $4,575
Year Built
- Built in 2000
Lot Details
- 1.43 Acre Lot
- Cul-De-Sac
- Partially Fenced Property
- Landscaped
- Private Lot
- Premium Lot
- Partially Wooded Lot
- Property is in very good condition
- Property is zoned RE
Parking
- 2 Car Attached Garage
- Side Facing Garage
- Garage Door Opener
- Driveway
- Off-Street Parking
Property Views
- Woods
- Pasture
- Garden
Home Design
- Split Foyer
- Shingle Roof
- Vinyl Siding
Interior Spaces
- Property has 2 Levels
- Open Floorplan
- Crown Molding
- Ceiling Fan
- Screen For Fireplace
- Fireplace Mantel
- Gas Fireplace
- Double Pane Windows
- Insulated Windows
- Window Treatments
- Sliding Doors
- Six Panel Doors
- Entrance Foyer
- Family Room
- Living Room
- Combination Kitchen and Dining Room
- Wood Flooring
Kitchen
- Gas Oven or Range
- Self-Cleaning Oven
- Microwave
- Ice Maker
- Dishwasher
- Kitchen Island
- Disposal
Bedrooms and Bathrooms
- 3 Bedrooms | 2 Main Level Bedrooms
- En-Suite Primary Bedroom
- En-Suite Bathroom
- 3 Full Bathrooms
- Whirlpool Bathtub
Laundry
- Dryer
- Washer
Finished Basement
- Walk-Out Basement
- Connecting Stairway
- Rear Basement Entry
- Workshop
- Basement Windows
Home Security
- Home Security System
- Carbon Monoxide Detectors
- Fire and Smoke Detector
Outdoor Features
- Deck
- Shed
- Storage Shed
- Porch
Schools
- Brandywine Elementary School
- Gwynn Park Middle School
- Gwynn Park High School
Utilities
- Cooling System Utilizes Bottled Gas
- Forced Air Heating and Cooling System
- Vented Exhaust Fan
- Bottled Gas Water Heater
- Septic Greater Than The Number Of Bedrooms
Community Details
- No Home Owners Association
- Woodhaven Estates Subdivision
Listing and Financial Details
- Tax Lot 19
- Assessor Parcel Number 17113144771
- $448 Front Foot Fee per year
Map
Create a Home Valuation Report for This Property
The Home Valuation Report is an in-depth analysis detailing your home's value as well as a comparison with similar homes in the area
Home Values in the Area
Average Home Value in this Area
Property History
| Date | Event | Price | Change | Sq Ft Price |
|---|---|---|---|---|
| 04/26/2025 04/26/25 | For Sale | $529,900 | 0.0% | $373 / Sq Ft |
| 01/17/2025 01/17/25 | Off Market | $529,900 | -- | -- |
| 10/28/2024 10/28/24 | Price Changed | $529,900 | -3.7% | $373 / Sq Ft |
| 09/23/2024 09/23/24 | For Sale | $550,000 | 0.0% | $387 / Sq Ft |
| 09/01/2024 09/01/24 | Off Market | $550,000 | -- | -- |
| 08/31/2024 08/31/24 | For Sale | $550,000 | +52.8% | $387 / Sq Ft |
| 10/12/2016 10/12/16 | Sold | $360,000 | -2.4% | $155 / Sq Ft |
| 09/03/2016 09/03/16 | Pending | -- | -- | -- |
| 08/03/2016 08/03/16 | For Sale | $369,000 | -- | $159 / Sq Ft |
Source: Bright MLS
Tax History
| Year | Tax Paid | Tax Assessment Tax Assessment Total Assessment is a certain percentage of the fair market value that is determined by local assessors to be the total taxable value of land and additions on the property. | Land | Improvement |
|---|---|---|---|---|
| 2024 | $7,019 | $444,100 | $0 | $0 |
| 2023 | $4,177 | $375,600 | $0 | $0 |
| 2022 | $4,982 | $307,100 | $88,600 | $218,500 |
| 2021 | $4,908 | $302,100 | $0 | $0 |
| 2020 | $5,281 | $297,100 | $0 | $0 |
| 2019 | $5,207 | $292,100 | $88,600 | $203,500 |
| 2018 | $4,996 | $277,933 | $0 | $0 |
| 2017 | $4,786 | $263,767 | $0 | $0 |
| 2016 | -- | $249,600 | $0 | $0 |
| 2015 | $4,379 | $249,600 | $0 | $0 |
| 2014 | $4,379 | $249,600 | $0 | $0 |
Source: Public Records
Mortgage History
| Date | Status | Loan Amount | Loan Type |
|---|---|---|---|
| Open | $40,601 | FHA | |
| Open | $353,479 | FHA | |
| Previous Owner | $328,000 | Stand Alone Refi Refinance Of Original Loan | |
| Previous Owner | $26,000 | Stand Alone Second |
Source: Public Records
Deed History
| Date | Type | Sale Price | Title Company |
|---|---|---|---|
| Deed | $360,000 | Certified Title Corporation | |
| Deed | $197,000 | -- | |
| Deed | $93,000 | -- |
Source: Public Records
Similar Homes in Brandywine, MD
Source: Bright MLS
MLS Number: 1001076577
APN: 11-3144771
Nearby Homes
- 14220 Duckett Rd
- 0 Mckay Dr Unit MDPG2146686
- 14200 Duckett Rd
- 6204 Accokeek Rd
- 5912 Accokeek Rd
- 0 Accokeek Rd Unit MDPG2144946
- 0 Accokeek Rd Unit MDPG2089524
- 6108 Floral Park Rd
- 6203 Floral Park Rd
- 000 Floral Park Rd
- 6404 Chatham Park Dr
- 7101 Chaptico Ct
- 7005 Floral Park Rd
- 14401 S Springfield Rd
- 0 Floral Park Rd Unit MDPG2135938
- 13010 Davenport Dr
- 12806 Savannah Crossing
- 5809 Savannah Dr
- 13006 Arya Dr
- 5803 Mcintosh Place
