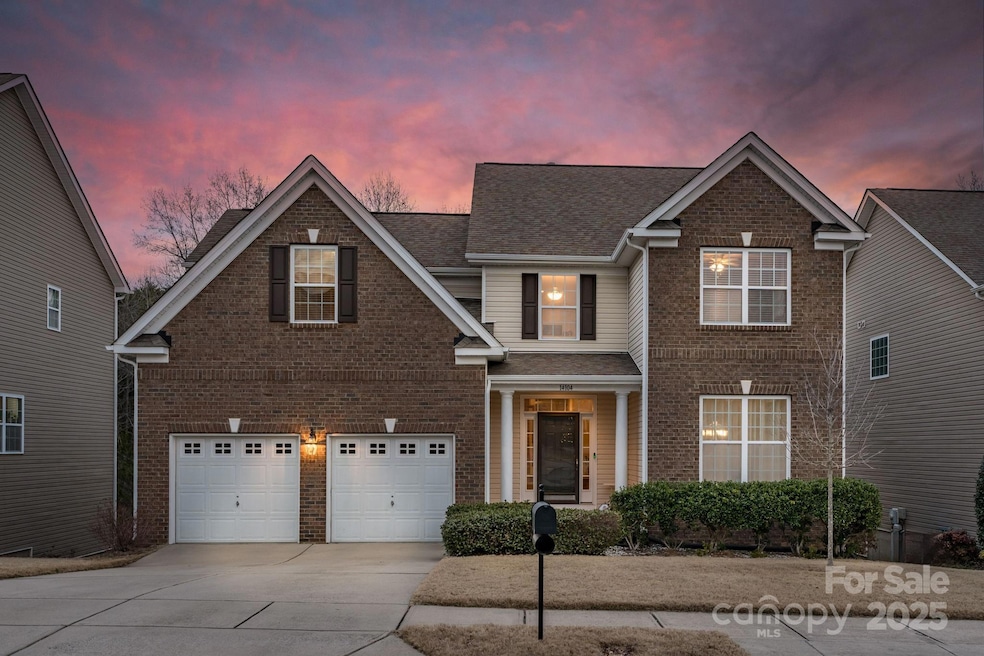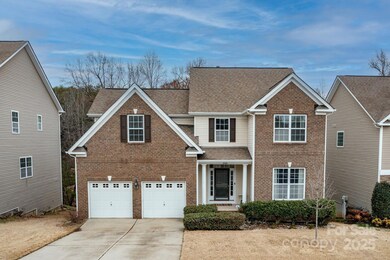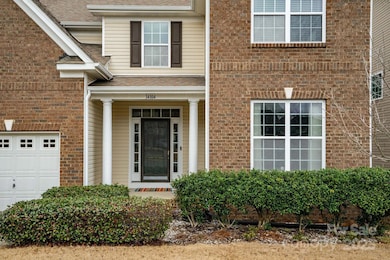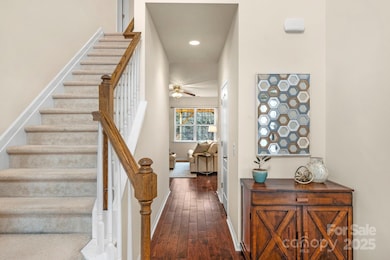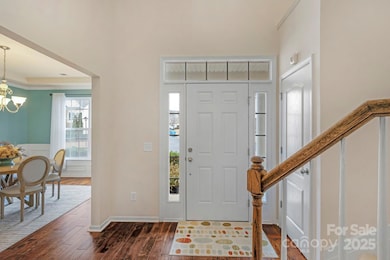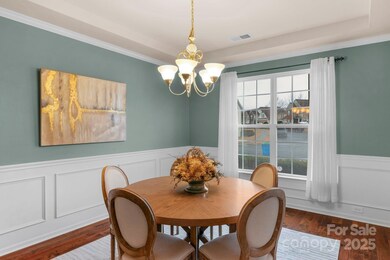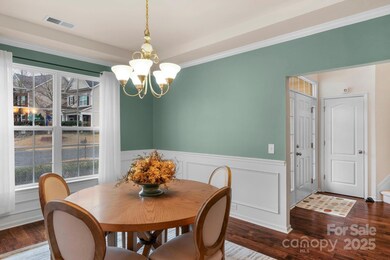
14104 Green Birch Dr Pineville, NC 28134
Estimated payment $3,738/month
Highlights
- Deck
- Wood Flooring
- Covered patio or porch
- Transitional Architecture
- Community Pool
- 2 Car Attached Garage
About This Home
Beautifully maintained 2-story home w/finished basement conveniently located near shopping, dining & recreation facilities! This spacious 5BR/3.5BA home features the primary bedroom on main level w/barn door access to its ensuite bath w/upgraded tile shower, double sink vanity & wonderful custom, walk-in closet. The gourmet kitchen has plenty of cabinet space, granite counters, designer backsplash, breakfast bar, stainless steel appliances & large pantry. Gorgeous pre-finished, wide-plank wood floors throughout the main floor! The extended rear deck w/pergola overlooking the serene wooded common space is perfect for relaxing or entertaining. The 2nd floor boasts a huge bonus room, 3 additional bedrooms, loft & full bath. The finished basement is an extraordinary addition to the home w/kitchenette, sizable recreational space highlighting built-in shelves, full bath, 5th bed/flex room, huge storage room & access to the lower-level patio. Residents enjoy a community pool & playground.
Listing Agent
Keller Williams Ballantyne Area Brokerage Email: TaraPoole@kw.com License #282736

Home Details
Home Type
- Single Family
Est. Annual Taxes
- $4,203
Year Built
- Built in 2009
Lot Details
- Lot Dimensions are 60'x122'
- Property is zoned R-MF, RMF
HOA Fees
- $46 Monthly HOA Fees
Parking
- 2 Car Attached Garage
- Front Facing Garage
- Driveway
Home Design
- Transitional Architecture
- Brick Exterior Construction
- Vinyl Siding
Interior Spaces
- 2-Story Property
- Built-In Features
- Insulated Windows
- Window Screens
- Entrance Foyer
- Family Room with Fireplace
- Permanent Attic Stairs
- Home Security System
Kitchen
- Breakfast Bar
- Electric Range
- Microwave
- Dishwasher
- Disposal
Flooring
- Wood
- Tile
Bedrooms and Bathrooms
- Walk-In Closet
Laundry
- Laundry Room
- Electric Dryer Hookup
Finished Basement
- Walk-Out Basement
- Interior Basement Entry
- Basement Storage
- Natural lighting in basement
Outdoor Features
- Deck
- Covered patio or porch
Schools
- Pineville Elementary School
- Quail Hollow Middle School
- Ballantyne Ridge High School
Utilities
- Forced Air Zoned Heating and Cooling System
- Heating System Uses Natural Gas
- Gas Water Heater
Listing and Financial Details
- Assessor Parcel Number 221-502-09
Community Details
Overview
- Assoiation Management Group Association, Phone Number (704) 897-8785
- Carolina Village Subdivision
- Mandatory home owners association
Recreation
- Community Playground
- Community Pool
Map
Home Values in the Area
Average Home Value in this Area
Tax History
| Year | Tax Paid | Tax Assessment Tax Assessment Total Assessment is a certain percentage of the fair market value that is determined by local assessors to be the total taxable value of land and additions on the property. | Land | Improvement |
|---|---|---|---|---|
| 2023 | $4,203 | $548,600 | $90,000 | $458,600 |
| 2022 | $3,394 | $358,400 | $60,000 | $298,400 |
| 2021 | $3,394 | $358,400 | $60,000 | $298,400 |
| 2020 | $3,433 | $358,400 | $60,000 | $298,400 |
| 2019 | $3,427 | $358,400 | $60,000 | $298,400 |
| 2018 | $3,163 | $260,600 | $35,000 | $225,600 |
| 2017 | $3,140 | $260,600 | $35,000 | $225,600 |
| 2016 | $3,058 | $260,600 | $35,000 | $225,600 |
| 2015 | $3,055 | $260,600 | $35,000 | $225,600 |
| 2014 | $2,975 | $260,600 | $35,000 | $225,600 |
Property History
| Date | Event | Price | Change | Sq Ft Price |
|---|---|---|---|---|
| 04/23/2025 04/23/25 | Pending | -- | -- | -- |
| 03/22/2025 03/22/25 | Price Changed | $600,000 | -3.8% | $140 / Sq Ft |
| 03/13/2025 03/13/25 | Price Changed | $624,000 | -2.3% | $146 / Sq Ft |
| 02/14/2025 02/14/25 | For Sale | $639,000 | -- | $149 / Sq Ft |
Deed History
| Date | Type | Sale Price | Title Company |
|---|---|---|---|
| Special Warranty Deed | $270,000 | None Available | |
| Warranty Deed | $248,500 | None Available |
Mortgage History
| Date | Status | Loan Amount | Loan Type |
|---|---|---|---|
| Open | $216,000 | Adjustable Rate Mortgage/ARM | |
| Closed | $239,000 | New Conventional | |
| Closed | $265,099 | FHA |
Similar Homes in the area
Source: Canopy MLS (Canopy Realtor® Association)
MLS Number: 4220171
APN: 221-502-09
- 11621 Red Knoll Ln
- 11502 Wilson Mill Ln
- 14217 Green Birch Dr
- 10105 Bishops Gate Blvd
- 13216 Old Compton Ct
- 12706 Ballyliffin Dr
- 12545 Druids Glen Dr
- 13316 Alex Mill Dr
- 10316 Stineway Ct
- 5024 Grace View Dr
- 10422 Stokeshill Ct
- 2220 Atwell Glen Ln
- 4219 Huntley Glen Dr
- 4406 Huntley Glen Dr
- 2207 Atwell Glen Ln
- 12112 Autumn Winds Ln
- 12027 Stratfield Place Cir
- 13604 Edgetree Dr
- 9001 Lanark Ln
- 9017 Lanark Ln
