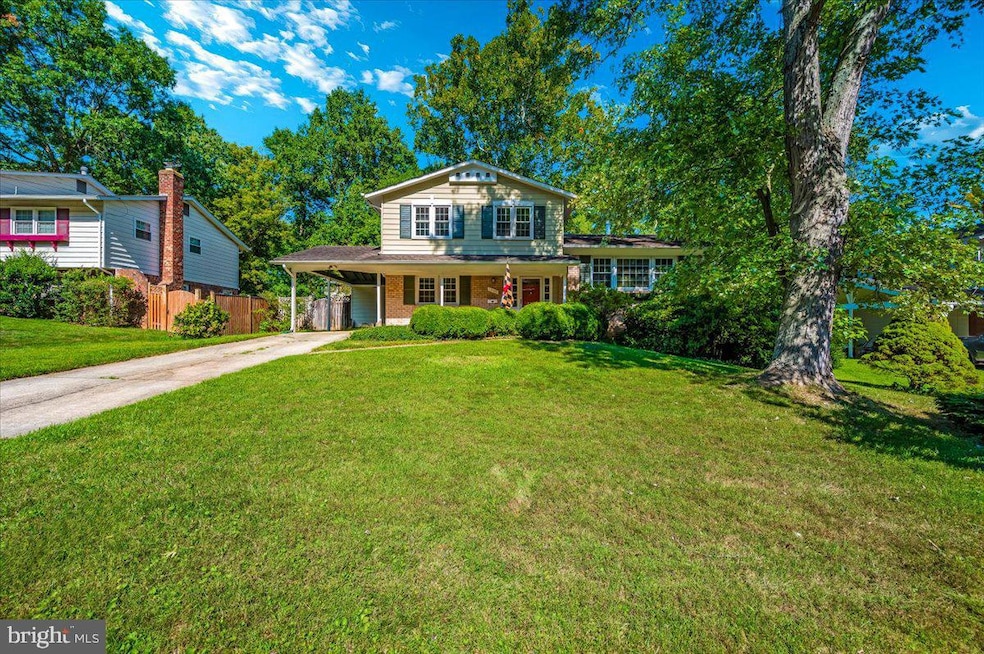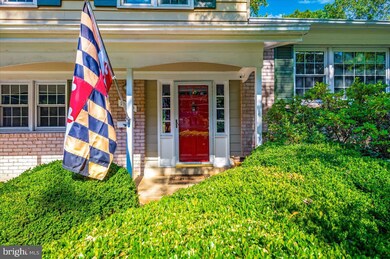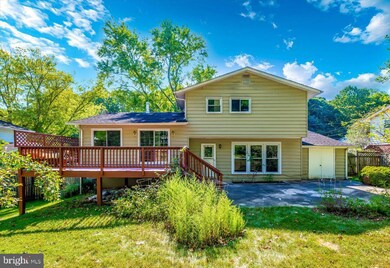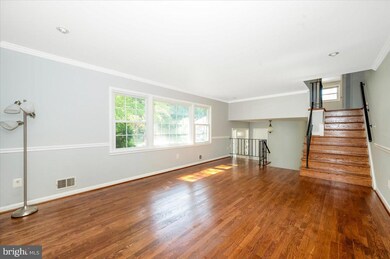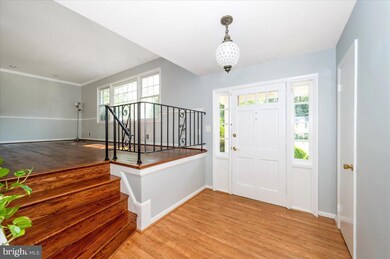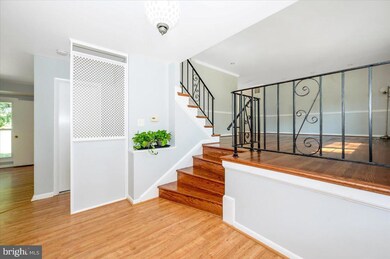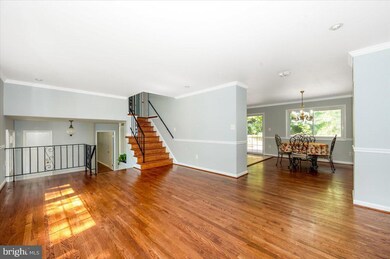
14105 Parkvale Rd Rockville, MD 20853
Rock Creek Village NeighborhoodHighlights
- Traditional Floor Plan
- Solid Hardwood Flooring
- No HOA
- Rock Creek Valley Elementary School Rated A-
- Space For Rooms
- Upgraded Countertops
About This Home
As of November 2024Welcome Home To Rock Creek Manor.This is the popular Dalewood Model which is a four level split level.The Home is conveniently located close to everything -within walking distance to restaurants,shops,major grocery chain,schools,public transportation,and places of worship.
Imagine sitting on the private deck overlooking the landscaped yard with mature trees and landscaping.
The interior boasts of gleaming hardwood floors,upgraded kitchen with tons of natural light and a sliding glass door to patio.The main level has a formal living room,dining room and great natural light.Heading up to the bedroom level the hardwoods continue and there is a full bath.The private owners suite has a bathroom and plenty of closet space.An attached carport,mid-level laundry room,finished basement with wet bar,and workshop area complete this property.All offers considered.
Home Details
Home Type
- Single Family
Est. Annual Taxes
- $6,393
Year Built
- Built in 1967
Lot Details
- 0.29 Acre Lot
- Property is Fully Fenced
- Property is zoned R90
Home Design
- Split Level Home
- Block Foundation
- Frame Construction
- Architectural Shingle Roof
Interior Spaces
- Property has 4 Levels
- Traditional Floor Plan
- Wet Bar
- Combination Kitchen and Dining Room
Kitchen
- Eat-In Kitchen
- Gas Oven or Range
- Built-In Range
- Dishwasher
- Stainless Steel Appliances
- Upgraded Countertops
- Disposal
Flooring
- Solid Hardwood
- Laminate
Bedrooms and Bathrooms
- En-Suite Bathroom
- Walk-in Shower
Laundry
- Dryer
- Washer
Partially Finished Basement
- Connecting Stairway
- Side Exterior Basement Entry
- Space For Rooms
- Workshop
Parking
- 3 Parking Spaces
- 2 Driveway Spaces
- 1 Attached Carport Space
Schools
- Rock Creek Valley Elementary School
- Earle B. Wood Middle School
- Rockville High School
Utilities
- Forced Air Heating and Cooling System
- Natural Gas Water Heater
Community Details
- No Home Owners Association
- Rock Creek Manor Subdivision
Listing and Financial Details
- Tax Lot 32
- Assessor Parcel Number 161301420117
Map
Home Values in the Area
Average Home Value in this Area
Property History
| Date | Event | Price | Change | Sq Ft Price |
|---|---|---|---|---|
| 11/18/2024 11/18/24 | Sold | $665,000 | -1.5% | $364 / Sq Ft |
| 09/13/2024 09/13/24 | For Sale | $675,000 | -- | $370 / Sq Ft |
Tax History
| Year | Tax Paid | Tax Assessment Tax Assessment Total Assessment is a certain percentage of the fair market value that is determined by local assessors to be the total taxable value of land and additions on the property. | Land | Improvement |
|---|---|---|---|---|
| 2024 | $6,393 | $491,833 | $0 | $0 |
| 2023 | $5,305 | $459,467 | $0 | $0 |
| 2022 | $4,674 | $427,100 | $200,800 | $226,300 |
| 2021 | $4,296 | $414,533 | $0 | $0 |
| 2020 | $4,296 | $401,967 | $0 | $0 |
| 2019 | $4,123 | $389,400 | $183,100 | $206,300 |
| 2018 | $3,898 | $371,200 | $0 | $0 |
| 2017 | $3,756 | $353,000 | $0 | $0 |
| 2016 | -- | $334,800 | $0 | $0 |
| 2015 | $3,282 | $333,100 | $0 | $0 |
| 2014 | $3,282 | $331,400 | $0 | $0 |
Mortgage History
| Date | Status | Loan Amount | Loan Type |
|---|---|---|---|
| Previous Owner | $631,750 | New Conventional |
Deed History
| Date | Type | Sale Price | Title Company |
|---|---|---|---|
| Warranty Deed | $665,000 | Universal Title | |
| Warranty Deed | $665,000 | Universal Title | |
| Deed | $185,000 | -- |
Similar Homes in Rockville, MD
Source: Bright MLS
MLS Number: MDMC2147384
APN: 13-01420117
- 5407 Manorfield Rd
- 2041 Ashleigh Woods Ct
- 14416 Parkvale Rd Unit 2
- 14444 Parkvale Rd Unit 3
- 14302 Myer Terrace
- 2048 Deertree Ln
- 2519 Baltimore Rd Unit 6
- 14618 Bauer Dr Unit 7
- 5572 Burnside Dr
- 14206 Castaway Dr
- 3 Castaway Ct
- 14417 Myer Terrace
- 14112 Flint Rock Rd
- 14217 Briarwood Terrace
- 5404 Marlin St
- 1627 Marshall Ave
- 10 Dorothy Ln
- 14703 Myer Terrace
- 524 Calvin Ln
- 5001 Russett Rd
