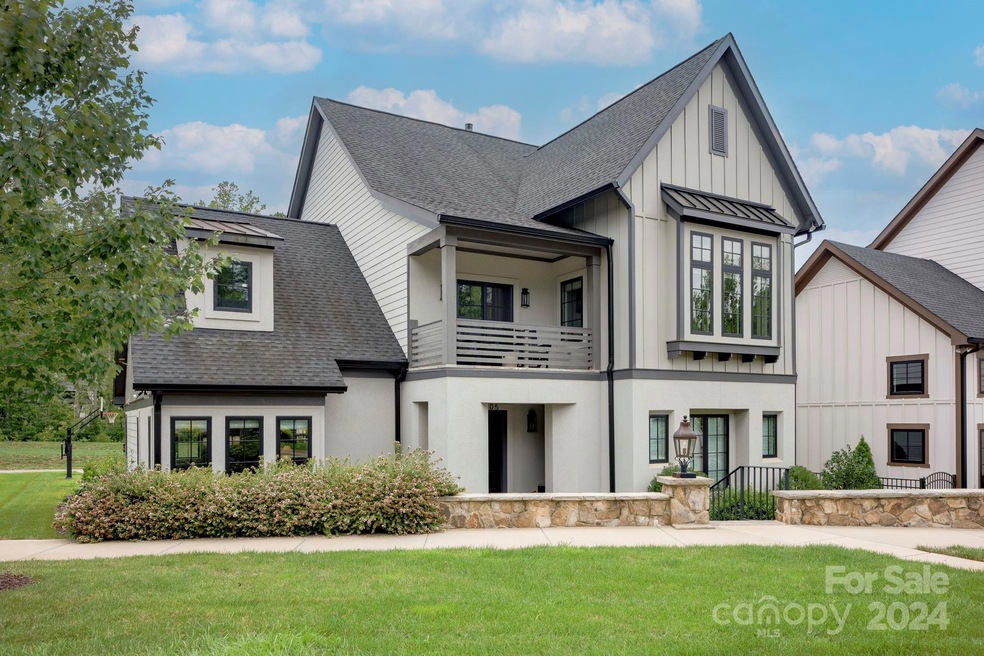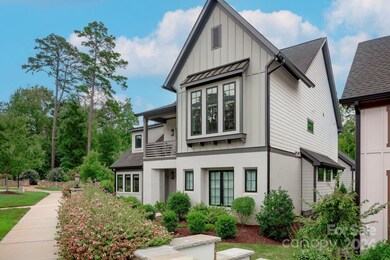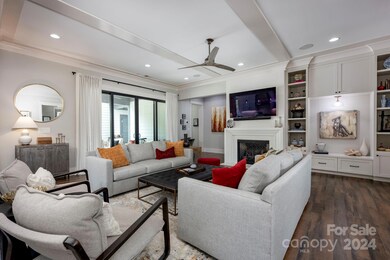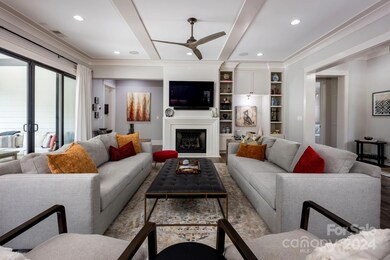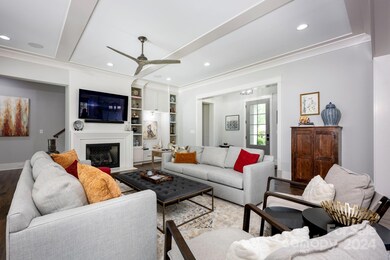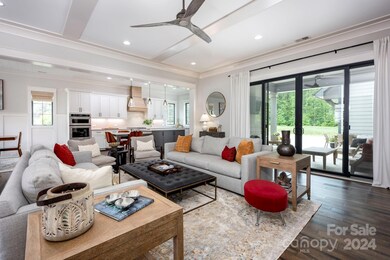
14105 Ryker Way Davidson, NC 28036
Highlights
- Spa
- Open Floorplan
- Wood Flooring
- Davidson Elementary School Rated A-
- Transitional Architecture
- Corner Lot
About This Home
As of November 2024Former Plattner Custom Builders model home in Narrow Passage. Bright open floorplan offering a lovely layout well suited for today's lifestyle. Well-appointed kitchen offering ample storage, prep and cooking space, walk in pantry and separate bar in dining area. Primary bedroom on main level with 3 additional bedrooms on second level plus office space and large multiuse loft space at the top of stairs. Detached two car side entry garage accessible via the handy drop zone. Ample driveway space for cars, basketball, etc. Outdoor gathering and entertaining spaces include covered patio off living room, hot tub and lovely fire pit area plus acres of trails and common open spaces throughout the neighborhood. Easy access to River Run Country Club, downtown Davidson, Concord, etc.
Last Agent to Sell the Property
TSG Residential Brokerage Email: jess@tsgresidential.com License #280682
Home Details
Home Type
- Single Family
Est. Annual Taxes
- $7,568
Year Built
- Built in 2018
Lot Details
- Corner Lot
- Level Lot
- Irrigation
HOA Fees
- $245 Monthly HOA Fees
Parking
- 2 Car Detached Garage
- Electric Vehicle Home Charger
- Garage Door Opener
- Driveway
Home Design
- Transitional Architecture
- Cottage
- Slab Foundation
- Hardboard
Interior Spaces
- 2-Story Property
- Open Floorplan
- Built-In Features
- Bar Fridge
- Mud Room
- Entrance Foyer
- Great Room with Fireplace
- Pull Down Stairs to Attic
Kitchen
- Gas Range
- Range Hood
- Microwave
- Dishwasher
- Kitchen Island
- Disposal
Flooring
- Wood
- Tile
Bedrooms and Bathrooms
- Walk-In Closet
Laundry
- Laundry Room
- Washer and Electric Dryer Hookup
Outdoor Features
- Spa
- Balcony
- Covered patio or porch
- Fire Pit
Schools
- Davidson K-8 Elementary School
- William Amos Hough High School
Utilities
- Forced Air Zoned Heating and Cooling System
Listing and Financial Details
- Assessor Parcel Number 003-093-01
Community Details
Overview
- Mainstreet Association
- Built by Plattner Custom Builders
- Narrow Passage Subdivision
- Mandatory home owners association
Recreation
- Trails
Security
- Card or Code Access
Map
Home Values in the Area
Average Home Value in this Area
Property History
| Date | Event | Price | Change | Sq Ft Price |
|---|---|---|---|---|
| 11/04/2024 11/04/24 | Sold | $1,275,000 | +2.0% | $363 / Sq Ft |
| 08/08/2024 08/08/24 | For Sale | $1,250,000 | -- | $355 / Sq Ft |
Tax History
| Year | Tax Paid | Tax Assessment Tax Assessment Total Assessment is a certain percentage of the fair market value that is determined by local assessors to be the total taxable value of land and additions on the property. | Land | Improvement |
|---|---|---|---|---|
| 2023 | $7,568 | $1,017,900 | $195,000 | $822,900 |
| 2022 | $6,636 | $700,300 | $237,500 | $462,800 |
| 2021 | $6,592 | $700,300 | $237,500 | $462,800 |
Mortgage History
| Date | Status | Loan Amount | Loan Type |
|---|---|---|---|
| Open | $1,147,350 | New Conventional | |
| Previous Owner | $250,000 | Credit Line Revolving | |
| Previous Owner | $599,200 | New Conventional |
Deed History
| Date | Type | Sale Price | Title Company |
|---|---|---|---|
| Warranty Deed | $1,275,000 | None Listed On Document | |
| Warranty Deed | $1,035,000 | -- | |
| Special Warranty Deed | $749,000 | None Available | |
| Special Warranty Deed | -- | None Available |
Similar Homes in Davidson, NC
Source: Canopy MLS (Canopy Realtor® Association)
MLS Number: 4167836
APN: 003-093-01
- 15013 Blount Rd
- 19729 Callaway Hills Ln
- 15133 Rocky Bluff Loop
- 15115 Rocky Bluff Loop
- 15140 Rocky Bluff Loop
- 15016 E Rocky River Rd
- 19227 Shearer Rd
- 18418 Turnberry Ct
- 18334 Dembridge Dr
- 18305 Dembridge Dr
- 18322 Indian Oaks Ln
- 19000 Hodestone Mews Ct
- 14536 E Rocky River Rd
- 18618 Rollingdale Ln
- 14532 E Rocky River Rd
- 18214 Old Arbor Ct
- 14325 E Rocky River Rd
- 13822 Tributary Ct
- 17909 Golden Meadow Ct
- 4658 Sugar Plum Ln
