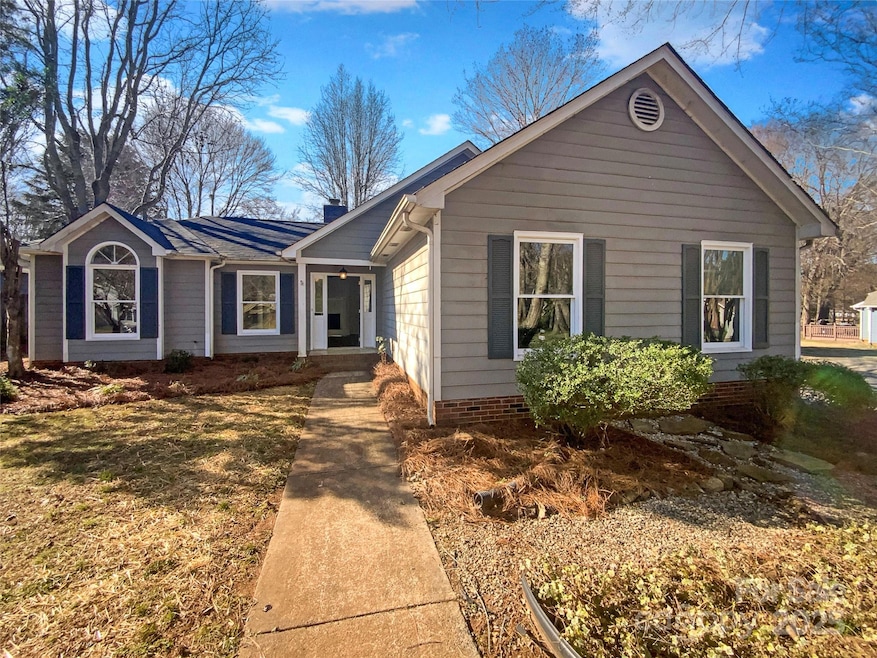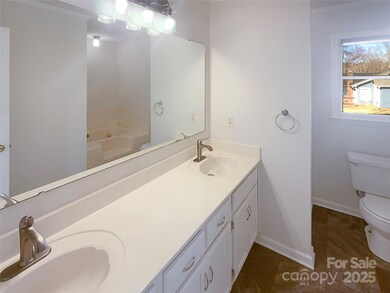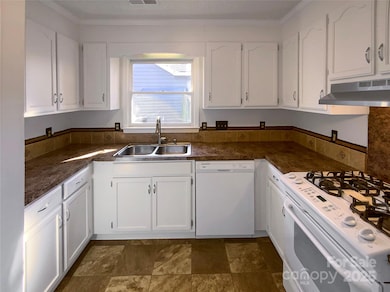
14106 Carriage Lake Dr Charlotte, NC 28273
Yorkshire NeighborhoodEstimated payment $2,195/month
Highlights
- 2 Car Attached Garage
- 1-Story Property
- Wood Burning Fireplace
- Laundry Room
- Central Air
- Vinyl Flooring
About This Home
Seller may consider buyer concessions if made in an offer. Welcome home to this charming property! This home has Fresh Interior Paint and partial flooring replacement in some areas. A fireplace and a soft neutral color palette create a solid blank canvas for the living area. You can relax in your primary suite with a walk-in closet included. The primary bathroom is fully equipped with a separate tub and shower, double sinks, and plenty of under-sink storage. Finally, the backyard is a great space for entertaining and has a sitting area for enjoying the outdoors. Hurry, this won’t last long!
Listing Agent
Opendoor Brokerage LLC Brokerage Email: nregal@opendoor.com License #313294
Home Details
Home Type
- Single Family
Est. Annual Taxes
- $2,566
Year Built
- Built in 1993
Lot Details
- Property is zoned N1-A
Parking
- 2 Car Attached Garage
- Driveway
- 2 Open Parking Spaces
Home Design
- Slab Foundation
- Composition Roof
Interior Spaces
- 1,358 Sq Ft Home
- 1-Story Property
- Wood Burning Fireplace
- Vinyl Flooring
- Laundry Room
Kitchen
- Gas Range
- Dishwasher
Bedrooms and Bathrooms
- 3 Main Level Bedrooms
- 2 Full Bathrooms
Schools
- River Gate Elementary School
- Southwest Middle School
- Palisades High School
Utilities
- Central Air
- Heating System Uses Natural Gas
Community Details
- Southbridge Subdivision
Listing and Financial Details
- Assessor Parcel Number 219-234-08
Map
Home Values in the Area
Average Home Value in this Area
Tax History
| Year | Tax Paid | Tax Assessment Tax Assessment Total Assessment is a certain percentage of the fair market value that is determined by local assessors to be the total taxable value of land and additions on the property. | Land | Improvement |
|---|---|---|---|---|
| 2023 | $2,566 | $318,600 | $80,000 | $238,600 |
| 2022 | $2,008 | $195,100 | $55,000 | $140,100 |
| 2021 | $1,997 | $195,100 | $55,000 | $140,100 |
| 2020 | $1,990 | $195,100 | $55,000 | $140,100 |
| 2019 | $1,974 | $195,100 | $55,000 | $140,100 |
| 2018 | $1,868 | $136,800 | $35,000 | $101,800 |
| 2017 | $1,834 | $136,800 | $35,000 | $101,800 |
| 2016 | $1,824 | $136,800 | $35,000 | $101,800 |
| 2015 | $1,813 | $136,800 | $35,000 | $101,800 |
| 2014 | $1,819 | $136,800 | $35,000 | $101,800 |
Property History
| Date | Event | Price | Change | Sq Ft Price |
|---|---|---|---|---|
| 04/17/2025 04/17/25 | Price Changed | $355,000 | -1.1% | $261 / Sq Ft |
| 04/03/2025 04/03/25 | Price Changed | $359,000 | -0.6% | $264 / Sq Ft |
| 03/06/2025 03/06/25 | Price Changed | $361,000 | -3.7% | $266 / Sq Ft |
| 02/27/2025 02/27/25 | For Sale | $375,000 | -- | $276 / Sq Ft |
Deed History
| Date | Type | Sale Price | Title Company |
|---|---|---|---|
| Warranty Deed | $356,500 | None Listed On Document | |
| Interfamily Deed Transfer | -- | Stewart Title Guaranty | |
| Special Warranty Deed | $132,000 | None Available | |
| Trustee Deed | $112,200 | None Available | |
| Warranty Deed | $128,000 | -- | |
| Warranty Deed | $112,500 | -- |
Mortgage History
| Date | Status | Loan Amount | Loan Type |
|---|---|---|---|
| Previous Owner | $112,000 | New Conventional | |
| Previous Owner | $132,000 | Purchase Money Mortgage | |
| Previous Owner | $108,800 | Purchase Money Mortgage | |
| Previous Owner | $112,068 | FHA |
Similar Homes in the area
Source: Canopy MLS (Canopy Realtor® Association)
MLS Number: 4227540
APN: 219-234-08
- 14827 Smith Rd
- 14922 Rolling Sky Dr
- 14802 Rolling Sky Dr
- 14130 Misty Brook Ln
- 14429 Planters Knob Ln
- 10014 Berkeley Castle Dr
- 15954 Harbor Hill Dr
- 14815 Superior St
- 12655 Belmont Mansion Dr
- 16200 Winfield Hall Dr
- 13843 Poppleton Ct
- 13044 Cottage Crest Ln
- 13520 Calloway Glen Dr
- 14727 Choate Cir Unit 2
- 12319 Cumberland Cove Dr
- 12712 Wandering Brook Dr
- 12012 Stainsby Ln
- 15320 Yellowstone Springs Ln
- 12708 Hamilton Rd
- 13807 Queenswater Ln






