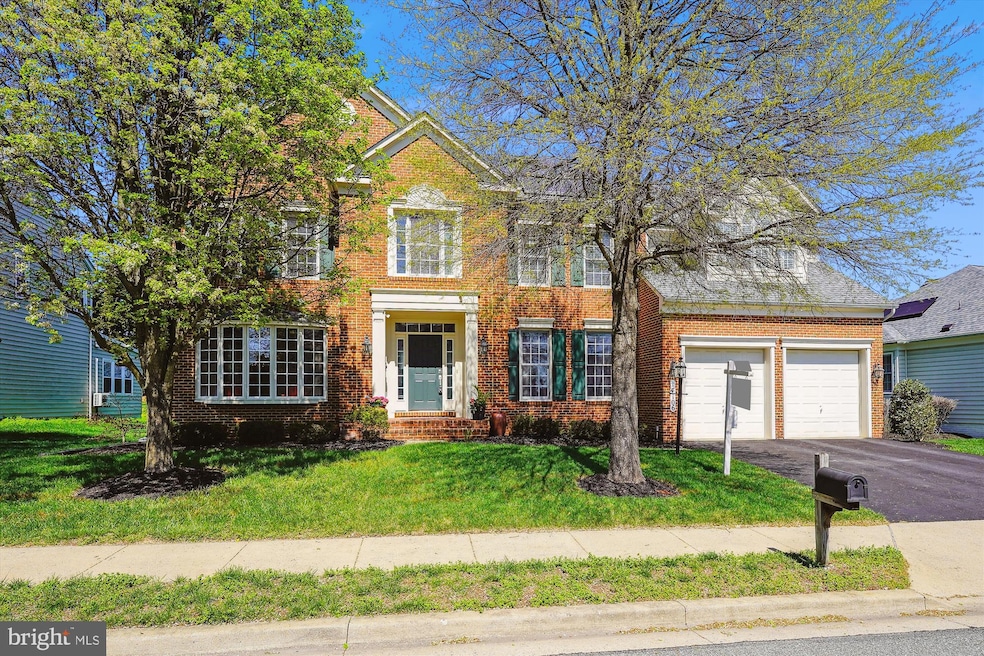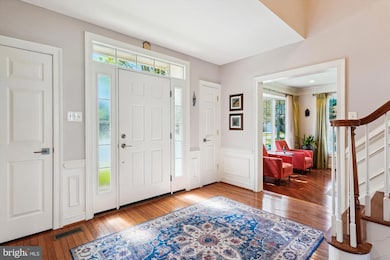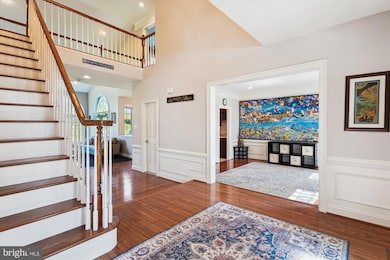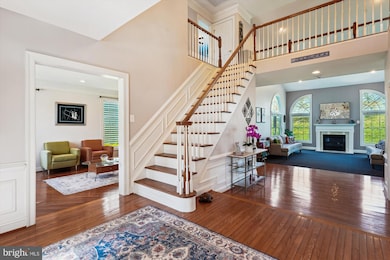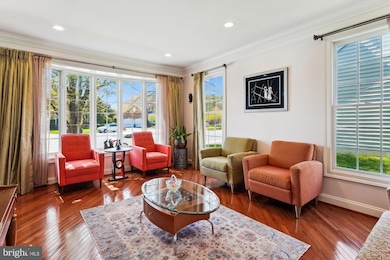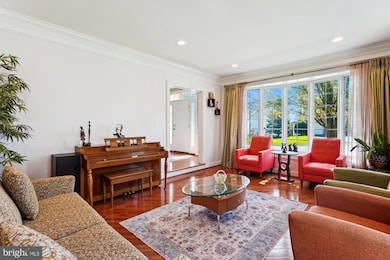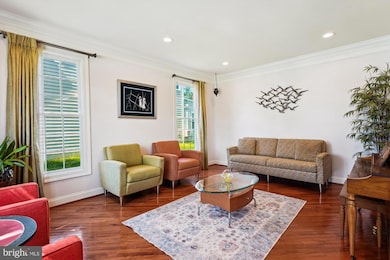
14106 Chinkapin Dr Rockville, MD 20850
Estimated payment $8,776/month
Highlights
- Colonial Architecture
- Deck
- 2 Fireplaces
- Stone Mill Elementary Rated A
- Recreation Room
- Community Pool
About This Home
OPEN HOUSE ON 4/13 from 1 to 4PM!! 14106 Chinkapin Dr, Rockville: This stunning residence in the Willows of Potomac neighborhood offers elegance, space, and comfort, featuring five spacious bedrooms and four and a half baths. Thoughtfully designed for both grand entertaining and everyday living, it boasts a dramatic two-story family room, beautifully appointed formal living and dining rooms, a private library, and a gourmet kitchen with a charming breakfast area.Adding to its appeal, this home is located in the nationally acclaimed WOOTTON SCHOOL DISTRICT, with its elementary school honored as a NATIONAL BLUE RIBBON SCHOOL, reflecting its excellence in education.The expansive primary suite serves as a true retreat, featuring a gracious sitting area, two generous walk-in closets, and a light-filled en-suite bathroom . The additional bedrooms are equally impressive, including a renovated Jack-and-Jill bathroom connecting two of them and a second bedroom with an attached private bath, ensuring comfort and privacy.The custom-finished basement extends the home’s living space, offering a large bedroom with an attached full bath, a spacious recreation room, a dedicated workout room, an additional family room, and a wet bar, perfect for entertaining or relaxed living. Plus, ample storage space ensures organization and functionality.This remarkable residence epitomizes sophistication, comfort, and timeless appeal in one of Rockville's premier communities. Conveniently located with easy access to I-270, 495, and popular shopping centers such as Traville Gateway, Fallsgrove, Rio, and Downtown Crown.
Open House Schedule
-
Sunday, April 27, 20251:00 to 3:00 pm4/27/2025 1:00:00 PM +00:004/27/2025 3:00:00 PM +00:00Add to Calendar
Home Details
Home Type
- Single Family
Est. Annual Taxes
- $13,503
Year Built
- Built in 2001
Lot Details
- 9,400 Sq Ft Lot
- Property is in excellent condition
- Property is zoned R200
HOA Fees
- $116 Monthly HOA Fees
Parking
- 2 Car Attached Garage
- Front Facing Garage
Home Design
- Colonial Architecture
- Permanent Foundation
- Brick Front
Interior Spaces
- Property has 3 Levels
- 2 Fireplaces
- Entrance Foyer
- Family Room
- Living Room
- Dining Room
- Den
- Library
- Recreation Room
- Storage Room
Bedrooms and Bathrooms
- En-Suite Primary Bedroom
Laundry
- Laundry Room
- Laundry on main level
Finished Basement
- Basement Fills Entire Space Under The House
- Interior Basement Entry
- Sump Pump
- Basement Windows
Eco-Friendly Details
- Solar owned by a third party
Outdoor Features
- Deck
- Screened Patio
Schools
- Stone Mill Elementary School
- Cabin John Middle School
- Thomas S. Wootton High School
Utilities
- Central Heating and Cooling System
- Natural Gas Water Heater
Listing and Financial Details
- Tax Lot 122
- Assessor Parcel Number 160403012004
- $539 Front Foot Fee per year
Community Details
Overview
- Association fees include common area maintenance, trash, snow removal
- Willows Of Potomac HOA
- Willows Of Potomac Subdivision
Recreation
- Tennis Courts
- Community Basketball Court
- Community Playground
- Community Pool
- Jogging Path
Map
Home Values in the Area
Average Home Value in this Area
Tax History
| Year | Tax Paid | Tax Assessment Tax Assessment Total Assessment is a certain percentage of the fair market value that is determined by local assessors to be the total taxable value of land and additions on the property. | Land | Improvement |
|---|---|---|---|---|
| 2024 | $13,503 | $1,070,067 | $0 | $0 |
| 2023 | $11,447 | $953,200 | $444,300 | $508,900 |
| 2022 | $10,971 | $953,200 | $444,300 | $508,900 |
| 2021 | $11,040 | $953,200 | $444,300 | $508,900 |
| 2020 | $11,040 | $966,700 | $444,300 | $522,400 |
| 2019 | $11,022 | $966,700 | $444,300 | $522,400 |
| 2018 | $11,033 | $966,700 | $444,300 | $522,400 |
| 2017 | $11,605 | $1,000,200 | $0 | $0 |
| 2016 | -- | $954,067 | $0 | $0 |
| 2015 | $9,232 | $907,933 | $0 | $0 |
| 2014 | $9,232 | $861,800 | $0 | $0 |
Property History
| Date | Event | Price | Change | Sq Ft Price |
|---|---|---|---|---|
| 04/11/2025 04/11/25 | For Sale | $1,350,000 | -- | $276 / Sq Ft |
Deed History
| Date | Type | Sale Price | Title Company |
|---|---|---|---|
| Deed | $925,000 | First American Title Insuran | |
| Deed | $555,595 | -- |
Mortgage History
| Date | Status | Loan Amount | Loan Type |
|---|---|---|---|
| Open | $669,440 | New Conventional | |
| Closed | $729,750 | New Conventional | |
| Previous Owner | $610,750 | Stand Alone Second | |
| Previous Owner | $165,000 | Credit Line Revolving |
Similar Homes in the area
Source: Bright MLS
MLS Number: MDMC2173412
APN: 04-03012004
- 14201 Platinum Dr
- 10208 Sweetwood Ave
- 14003 Gray Birch Way
- 13603 Hayworth Dr
- 14060 Travilah Rd
- 10813 Outpost Dr
- 10905 Cartwright Place
- 13704 Lambertina Place
- 10102 Daphney House Way
- 10834 Hillbrooke Ln
- 13727 Valley Dr
- 13704 Goosefoot Terrace
- 14010 Welland Terrace
- 14615 Pinto Ln
- 13708 Valley Dr
- 10164 Treble Ct
- 13722 Travilah Rd
- 10129 Treble Ct
- 10125 Treble Ct
- 3 Maplecrest Ct
