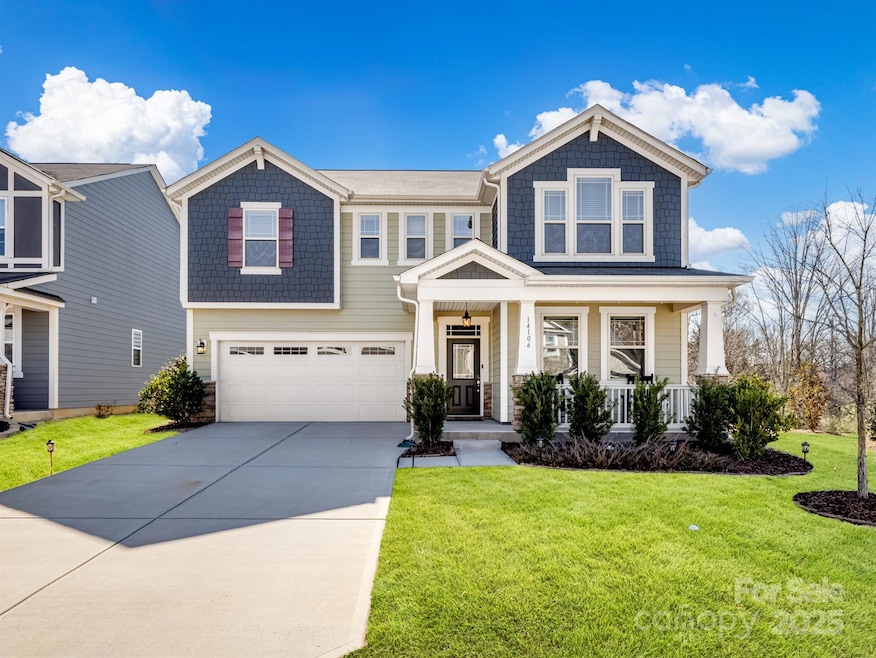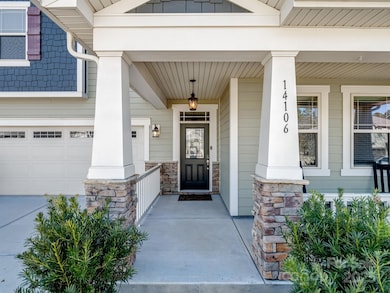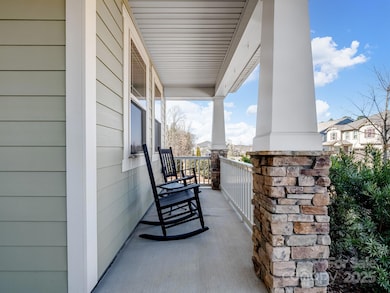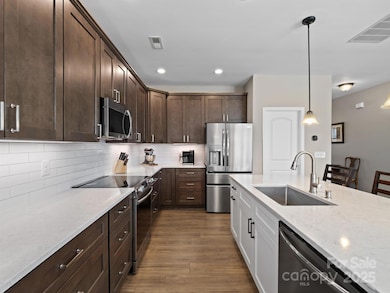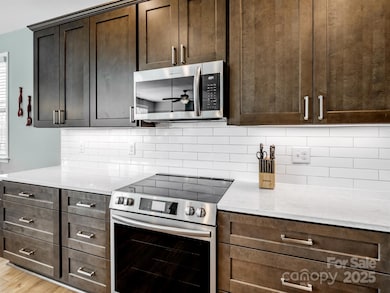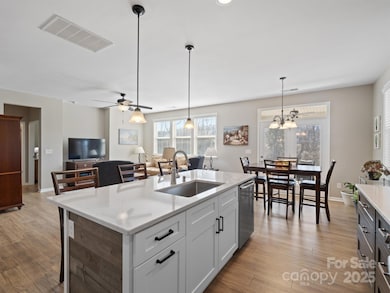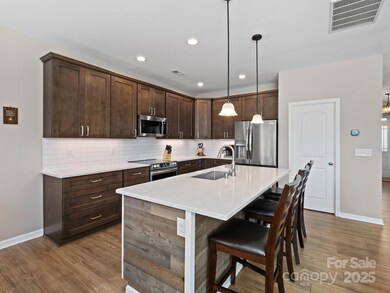
14106 Magnolia Walk Dr Huntersville, NC 28078
Estimated payment $3,471/month
Highlights
- Wood Flooring
- Screened Porch
- Walk-In Closet
- End Unit
- 2 Car Attached Garage
- Front Green Space
About This Home
IMMACULATE, UPDATED 5 bedroom + LOFT home in the desirable town of Huntersville! Magnolia Walk neighborhood is in a great LOCATION offering access to I-77, Charlotte and Lake Norman. Looking for a MAIN FLOOR BEDROOM and FULL BATHROOM? This house has both! You will love the 4 spacious secondary bedrooms and 2 FULL bathrooms upstairs. Second level floorplan is a favorite as it utilizes space well and provides privacy to the bedrooms. The KITCHEN and BATHROOMS were UPDATED within the past year! The classy cabinets/drawers, quartz counter island and large walk-in pantry make this kitchen everything you would want! Air conditioner was replaced in 2024 and regular maintenance kept on the furnace. Fresh interior PAINT throughout! Carpet-FREE! Rocking chair front porch, COVERED SCREENED screened patio, large uncovered patio and ADDITIONAL GARAGE SPACE! Sidewalks, walking trails and street lights inside the neighborhood. Fully FENCED-in yard with NO NEIGHBORS ON THE RIGHT side or in BACK!
Home Details
Home Type
- Single Family
Est. Annual Taxes
- $3,487
Year Built
- Built in 2019
Lot Details
- Lot Dimensions are 54x130x54x130
- Front Green Space
- Back Yard Fenced
- Property is zoned NR
HOA Fees
- $54 Monthly HOA Fees
Parking
- 2 Car Attached Garage
- Front Facing Garage
- Garage Door Opener
Home Design
- Slab Foundation
- Vinyl Siding
- Stone Veneer
- Hardboard
Interior Spaces
- 2-Story Property
- Screened Porch
Kitchen
- Electric Range
- Microwave
- Dishwasher
- Kitchen Island
- Disposal
Flooring
- Wood
- Tile
Bedrooms and Bathrooms
- Walk-In Closet
- 3 Full Bathrooms
Outdoor Features
- Patio
Schools
- Blythe Elementary School
- J.M. Alexander Middle School
- North Mecklenburg High School
Utilities
- Forced Air Heating and Cooling System
- Heating System Uses Natural Gas
- Underground Utilities
- Gas Water Heater
Listing and Financial Details
- Assessor Parcel Number 017-414-47
Community Details
Overview
- Cams Management Association
- Built by Mattamy
- Magnolia Walk Subdivision, Gaines Floorplan
- Mandatory home owners association
Recreation
- Trails
Map
Home Values in the Area
Average Home Value in this Area
Tax History
| Year | Tax Paid | Tax Assessment Tax Assessment Total Assessment is a certain percentage of the fair market value that is determined by local assessors to be the total taxable value of land and additions on the property. | Land | Improvement |
|---|---|---|---|---|
| 2023 | $3,487 | $462,100 | $85,500 | $376,600 |
| 2022 | $2,692 | $314,200 | $60,000 | $254,200 |
| 2021 | $2,692 | $314,200 | $60,000 | $254,200 |
| 2020 | $2,816 | $188,400 | $60,000 | $128,400 |
| 2019 | $88 | $188,400 | $60,000 | $128,400 |
Property History
| Date | Event | Price | Change | Sq Ft Price |
|---|---|---|---|---|
| 03/13/2025 03/13/25 | For Sale | $560,000 | +8.7% | $197 / Sq Ft |
| 09/28/2023 09/28/23 | Sold | $515,000 | -- | $181 / Sq Ft |
| 08/27/2023 08/27/23 | Pending | -- | -- | -- |
Deed History
| Date | Type | Sale Price | Title Company |
|---|---|---|---|
| Warranty Deed | $515,000 | None Listed On Document | |
| Special Warranty Deed | $351,000 | None Available |
Mortgage History
| Date | Status | Loan Amount | Loan Type |
|---|---|---|---|
| Open | $412,000 | New Conventional | |
| Previous Owner | $315,518 | New Conventional |
Similar Homes in Huntersville, NC
Source: Canopy MLS (Canopy Realtor® Association)
MLS Number: 4217811
APN: 017-414-47
- 14106 Magnolia Walk Dr
- 12706 Heath Grove Dr
- 16038 Red Buckeye Ln
- 18106 Pear Hawthorne Dr
- 18014 Pear Hawthorne Dr
- 12914 Cheverly Dr
- 12123 Monteith Grove Dr
- 13712 Bonnerby Ct
- 12243 Monteith Grove Dr
- 13100 S Church St
- 203 Mount Holly-Huntersville Rd
- 13331 Central Ave
- N Church St
- 403 Hillcrest Dr
- 14312 Carolyn Ct
- 14320 Carolyn Ct
- 13116 Arlington Cir
- 12101 Old Statesville Rd
- 212 Sherrwynn Ln
- 11616 Solstice Way
