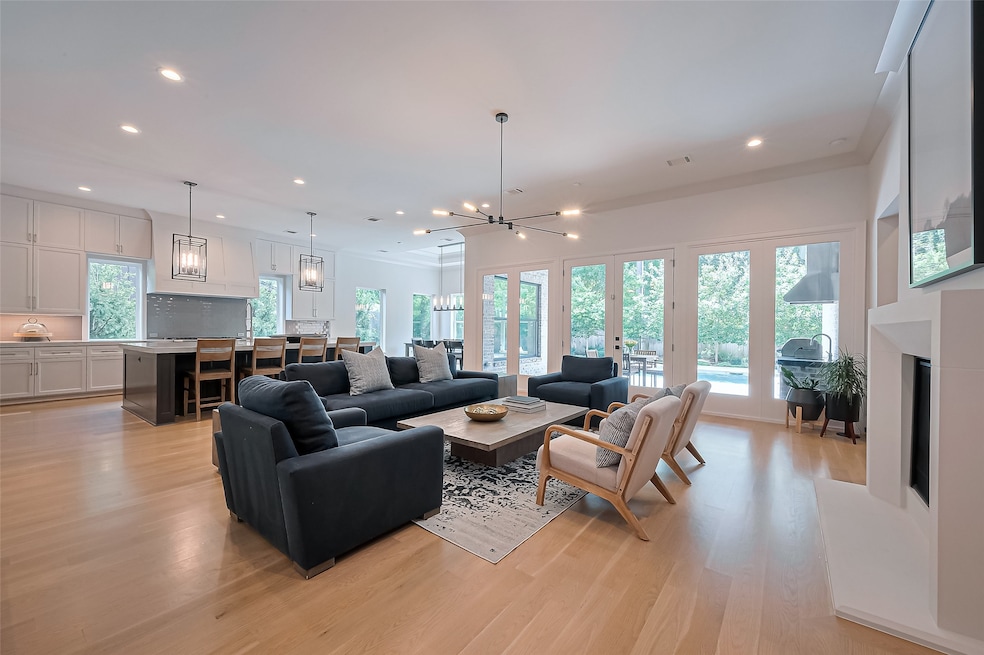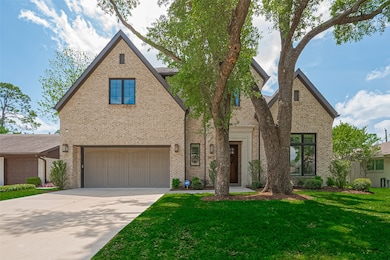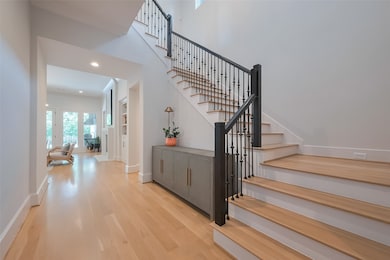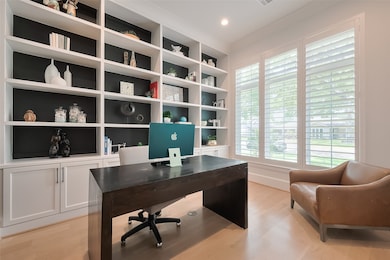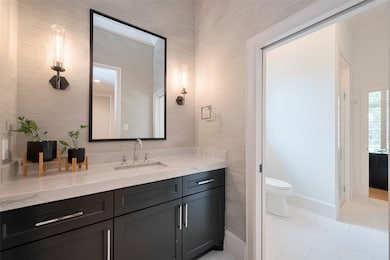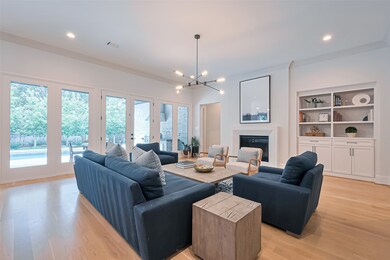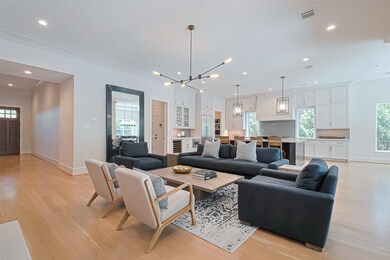
14107 Barryknoll Ln Houston, TX 77079
Energy Corridor NeighborhoodEstimated payment $11,445/month
Highlights
- Wine Room
- Heated In Ground Pool
- Traditional Architecture
- Wilchester Elementary School Rated A
- Deck
- Wood Flooring
About This Home
Welcome to this stunning 5-bedroom home, each featuring its own ensuite and walk-in closet! Designed for spacious living, this elegant floorplan showcases high-end and smart features. The property offers 5 bathrooms, a gourmet kitchen with Thermador appliances, and beautiful white oak floors on the first level, complemented by luxury vinyl on the second. Enjoy built-in shelves, soft-close cabinet doors, and a wired house speaker system, along with Restoration Hardware lighting and cabinetry throughout. The home includes an alarm and camera system, wood plantation shutters, a built-in garage storage system, and two levels of walk-in attic storage. Outside, a gorgeous backyard, luxury landscaping, featuring a covered patio and a $120K pool with a state-of-art in floor cleaning system and a spacious spa, all nestled in a mature neighborhood with extensive trees for privacy. Zoned for Wilchester Elementary and top-rated middle and high schools, this home is truly move-in ready!
Open House Schedule
-
Saturday, April 26, 20253:00 to 5:00 pm4/26/2025 3:00:00 PM +00:004/26/2025 5:00:00 PM +00:00Add to Calendar
Home Details
Home Type
- Single Family
Est. Annual Taxes
- $29,453
Year Built
- Built in 2020
Lot Details
- 7,935 Sq Ft Lot
- Back Yard Fenced
- Sprinkler System
HOA Fees
- $66 Monthly HOA Fees
Parking
- 2 Car Attached Garage
Home Design
- Traditional Architecture
- Brick Exterior Construction
- Slab Foundation
- Composition Roof
- Stucco
Interior Spaces
- 4,362 Sq Ft Home
- 2-Story Property
- Wired For Sound
- High Ceiling
- Ceiling Fan
- Free Standing Fireplace
- Gas Log Fireplace
- Wine Room
- Family Room Off Kitchen
- Home Office
- Game Room
- Utility Room
- Washer Hookup
Kitchen
- Walk-In Pantry
- Electric Oven
- Gas Range
- Microwave
- Dishwasher
- Disposal
Flooring
- Wood
- Carpet
- Tile
Bedrooms and Bathrooms
- 5 Bedrooms
- 5 Full Bathrooms
- Double Vanity
- Hydromassage or Jetted Bathtub
- Separate Shower
Home Security
- Security System Owned
- Fire and Smoke Detector
Eco-Friendly Details
- Energy-Efficient HVAC
- Energy-Efficient Insulation
- Energy-Efficient Thermostat
Outdoor Features
- Heated In Ground Pool
- Deck
- Covered patio or porch
Schools
- Wilchester Elementary School
- Spring Forest Middle School
- Stratford High School
Utilities
- Central Heating and Cooling System
- Heating System Uses Gas
- Programmable Thermostat
Community Details
Overview
- Notthingam West HOA, Phone Number (713) 466-1204
- Nottingham West Sec 01 R/P Subdivision
Recreation
- Community Playground
- Community Pool
- Park
Additional Features
- Picnic Area
- Security Service
Map
Home Values in the Area
Average Home Value in this Area
Tax History
| Year | Tax Paid | Tax Assessment Tax Assessment Total Assessment is a certain percentage of the fair market value that is determined by local assessors to be the total taxable value of land and additions on the property. | Land | Improvement |
|---|---|---|---|---|
| 2023 | $22,486 | $1,414,847 | $380,875 | $1,033,972 |
| 2022 | $27,055 | $1,209,826 | $342,788 | $867,038 |
| 2021 | $25,685 | $1,052,039 | $319,935 | $732,104 |
| 2020 | $8,016 | $319,935 | $319,935 | $0 |
| 2019 | $8,376 | $319,935 | $319,935 | $0 |
| 2018 | $3,914 | $319,935 | $319,935 | $0 |
| 2017 | $8,370 | $319,935 | $319,935 | $0 |
| 2016 | $8,370 | $319,935 | $319,935 | $0 |
| 2015 | $1,187 | $381,976 | $319,935 | $62,041 |
| 2014 | $1,187 | $333,121 | $274,230 | $58,891 |
Property History
| Date | Event | Price | Change | Sq Ft Price |
|---|---|---|---|---|
| 04/21/2025 04/21/25 | For Sale | $1,599,000 | +27.9% | $367 / Sq Ft |
| 11/20/2020 11/20/20 | Sold | -- | -- | -- |
| 10/21/2020 10/21/20 | Pending | -- | -- | -- |
| 07/08/2020 07/08/20 | For Sale | $1,250,000 | -- | $287 / Sq Ft |
Deed History
| Date | Type | Sale Price | Title Company |
|---|---|---|---|
| Vendors Lien | -- | Chicago Title | |
| Interfamily Deed Transfer | -- | None Available |
Mortgage History
| Date | Status | Loan Amount | Loan Type |
|---|---|---|---|
| Open | $1,242,718 | New Conventional |
Similar Homes in Houston, TX
Source: Houston Association of REALTORS®
MLS Number: 6139782
APN: 0974340000008
- 14011 Pinerock Ln
- 883 Carlingford Ln
- 14006 Kingsride Ln
- 14123 Misty Meadow Ln
- 13930 Pinerock Ln
- 763 Carlingford Ln
- 14171 Misty Meadow Ln
- 14135 Lost Meadow Ln
- 14226 Misty Meadow Ln
- 14305 Misty Meadow Ln
- 14329 Lost Meadow Ln
- 14349 Lost Meadow Ln
- 14355 Misty Meadow Ln
- 13902 Britoak Ln
- 14381 Still Meadow Dr
- 802 W Forest Dr
- 1083 Country Place Dr Unit 28
- 800 Country Place Dr Unit 606
- 1071 Country Place Dr Unit 1071
- 814 Patchester Dr
