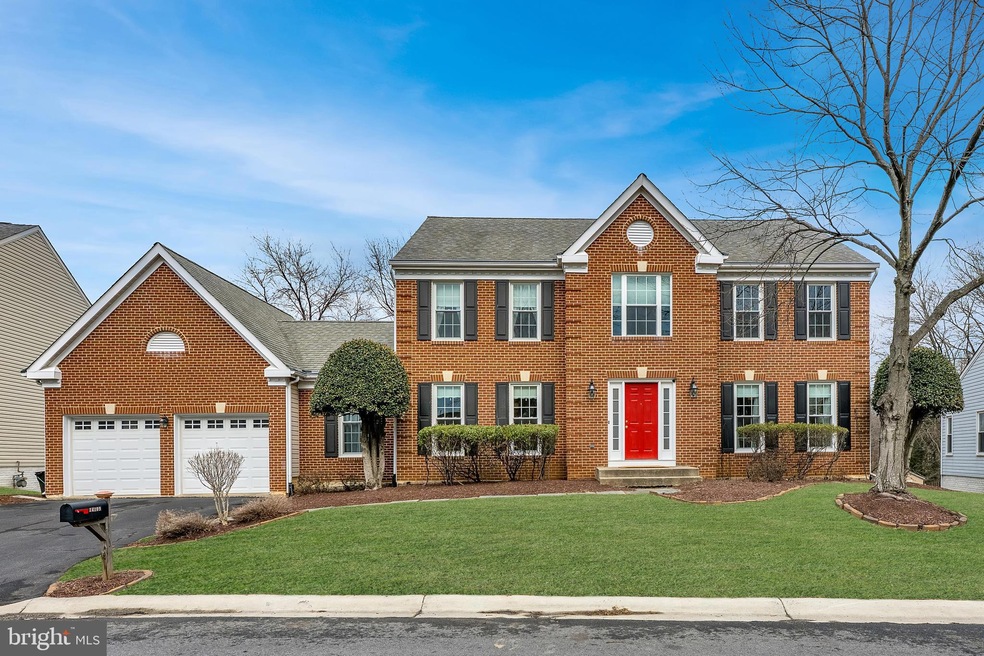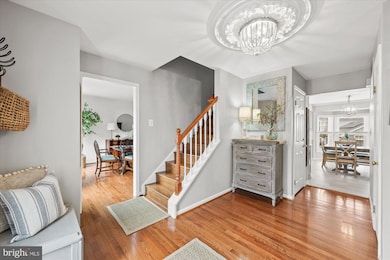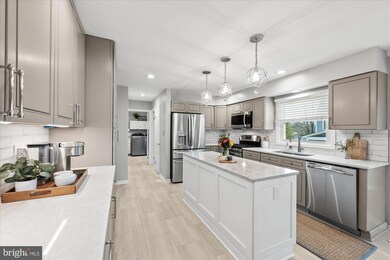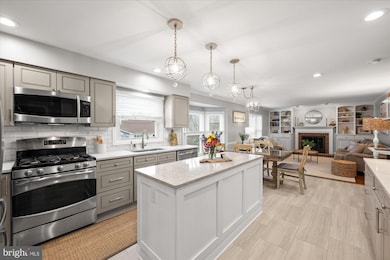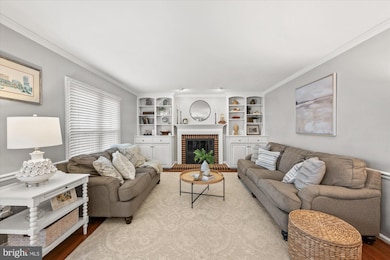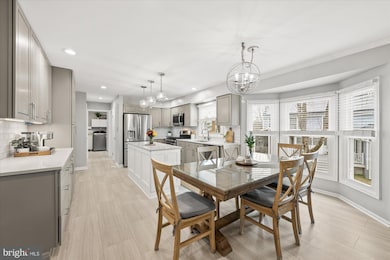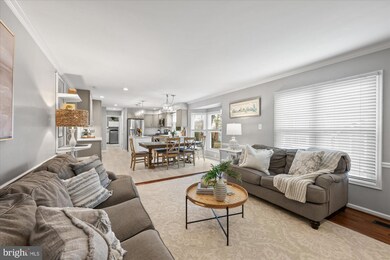
14109 Forest Ridge Dr North Potomac, MD 20878
Highlights
- Second Kitchen
- Gourmet Country Kitchen
- Deck
- Stone Mill Elementary Rated A
- Colonial Architecture
- Recreation Room
About This Home
As of April 2025Wait until you see this stunning, recently renovated brick colonial in one of North Potomac's most sought-after neighborhoods, DuFief Mill Estates! This home truly shows like a model - blending timeless style with today's modern updates. Step inside to find beautiful hardwood floors throughout the main level, featuring a spacious formal living room (perfect for a 2nd home office), an elegant Dining Room, and a private home study tucked away - ideal for working from home. The heart of the home is the gorgeous chef's Kitchen, renovated in 2019 with soft-close white cabinetry, quartz countertops, stainless steel appliances and decorative subway tile backsplash. The sunny breakfast area is open to the Family Room with a cozy wood-burning fireplace creating the perfect spot for casual gatherings. The mudroom with built-ins and a main level laundry makes every day living a breeze and offers access to the brand new Trex deck overlooking the backyard. Upstairs you will find the dramatic primary suite with a vaulted ceiling, custom wainscoting wall, and hardwood floors. The spa-like Primary Bath features a soaking tub, oversized shower and double vanities. Three generously proportioned bedrooms share a renovated hall bathroom. The fully finished, walk-out lower level is an entertainer's dream complete with a stone gas fireplace, a kitchenette with a retro refrigerator, a large recreation room and an exercise room along with plenty of storage. Recent updates include: Chef's Kitchen (2019), Primary & Secondary baths (2019), Trex Deck (2024), Two-Zone HVAC (2022), Thermopane Windows (2022), Kitchenette (2023), Carpet & LVP Flooring (2024). All this just minutes to Trader Joe's, Target, Shady Grove Hospital, Shady Grove Metro; I-270 BioMed Corridor along with more local dining and shopping options. Wootton School Cluster. Don't miss this rare opportunity! This one is move-in ready and calling your name!! Come see it today!
Home Details
Home Type
- Single Family
Est. Annual Taxes
- $9,431
Year Built
- Built in 1990 | Remodeled in 2019
Lot Details
- 7,809 Sq Ft Lot
- Split Rail Fence
- Landscaped
- Extensive Hardscape
- Back Yard
- Property is in very good condition
- Property is zoned R200
HOA Fees
- $42 Monthly HOA Fees
Parking
- 2 Car Direct Access Garage
- 2 Driveway Spaces
- Front Facing Garage
- Garage Door Opener
- On-Street Parking
- Off-Street Parking
Home Design
- Colonial Architecture
- Brick Exterior Construction
- Asphalt Roof
- Vinyl Siding
Interior Spaces
- Property has 3 Levels
- Traditional Floor Plan
- Wet Bar
- Built-In Features
- Bar
- Chair Railings
- Crown Molding
- Wainscoting
- Vaulted Ceiling
- Ceiling Fan
- Recessed Lighting
- 2 Fireplaces
- Fireplace With Glass Doors
- Stone Fireplace
- Fireplace Mantel
- Brick Fireplace
- Gas Fireplace
- Double Pane Windows
- Replacement Windows
- Double Hung Windows
- French Doors
- Six Panel Doors
- Entrance Foyer
- Family Room Off Kitchen
- Living Room
- Formal Dining Room
- Den
- Recreation Room
- Home Gym
- Garden Views
- Attic
Kitchen
- Gourmet Country Kitchen
- Second Kitchen
- Breakfast Room
- Stove
- Built-In Microwave
- Dishwasher
- Stainless Steel Appliances
- Kitchen Island
- Upgraded Countertops
- Disposal
Flooring
- Wood
- Carpet
- Ceramic Tile
- Luxury Vinyl Tile
Bedrooms and Bathrooms
- 4 Bedrooms
- En-Suite Primary Bedroom
- En-Suite Bathroom
- Walk-In Closet
- Soaking Tub
- Bathtub with Shower
- Walk-in Shower
Laundry
- Laundry Room
- Laundry on main level
- Front Loading Dryer
- Washer
Finished Basement
- Heated Basement
- Walk-Out Basement
- Basement Fills Entire Space Under The House
- Basement Windows
Eco-Friendly Details
- Energy-Efficient Windows
Outdoor Features
- Deck
- Patio
- Rain Gutters
Schools
- Stone Mill Elementary School
- Cabin John Middle School
- Thomas S. Wootton High School
Utilities
- Forced Air Zoned Heating and Cooling System
- Cooling System Utilizes Natural Gas
- Vented Exhaust Fan
- Natural Gas Water Heater
- Cable TV Available
Listing and Financial Details
- Tax Lot 30
- Assessor Parcel Number 160602721086
Community Details
Overview
- Association fees include common area maintenance, management, reserve funds, trash
- Dufief Mill Estates HOA
- Dufief Mill Subdivision
Recreation
- Community Playground
Map
Home Values in the Area
Average Home Value in this Area
Property History
| Date | Event | Price | Change | Sq Ft Price |
|---|---|---|---|---|
| 04/03/2025 04/03/25 | Sold | $1,252,000 | +11.3% | $305 / Sq Ft |
| 02/28/2025 02/28/25 | For Sale | $1,125,000 | -- | $274 / Sq Ft |
Tax History
| Year | Tax Paid | Tax Assessment Tax Assessment Total Assessment is a certain percentage of the fair market value that is determined by local assessors to be the total taxable value of land and additions on the property. | Land | Improvement |
|---|---|---|---|---|
| 2024 | $9,431 | $780,400 | $317,800 | $462,600 |
| 2023 | $8,458 | $757,733 | $0 | $0 |
| 2022 | $7,827 | $735,067 | $0 | $0 |
| 2021 | $7,416 | $712,400 | $302,700 | $409,700 |
| 2020 | $7,416 | $705,033 | $0 | $0 |
| 2019 | $7,319 | $697,667 | $0 | $0 |
| 2018 | $7,243 | $690,300 | $302,700 | $387,600 |
| 2017 | $7,083 | $663,700 | $0 | $0 |
| 2016 | -- | $637,100 | $0 | $0 |
| 2015 | $6,572 | $610,500 | $0 | $0 |
| 2014 | $6,572 | $607,733 | $0 | $0 |
Mortgage History
| Date | Status | Loan Amount | Loan Type |
|---|---|---|---|
| Open | $626,000 | New Conventional | |
| Previous Owner | $175,000 | Credit Line Revolving | |
| Previous Owner | $570,000 | New Conventional | |
| Previous Owner | $565,000 | New Conventional | |
| Previous Owner | $200,000 | Credit Line Revolving | |
| Previous Owner | $438,000 | Stand Alone Second | |
| Previous Owner | $444,000 | New Conventional | |
| Previous Owner | $60,000 | Credit Line Revolving |
Deed History
| Date | Type | Sale Price | Title Company |
|---|---|---|---|
| Deed | $1,252,000 | Landmark Title | |
| Deed | $311,600 | -- |
Similar Homes in the area
Source: Bright MLS
MLS Number: MDMC2165898
APN: 06-02721086
- 14060 Travilah Rd
- 10905 Cartwright Place
- 14201 Platinum Dr
- 10813 Outpost Dr
- 14525 Settlers Landing Way
- 14106 Chinkapin Dr
- 14010 Welland Terrace
- 13722 Travilah Rd
- 11135 Captains Walk Ct
- 10208 Sweetwood Ave
- 14003 Gray Birch Way
- 10834 Hillbrooke Ln
- 2 Rich Branch Ct
- 10102 Daphney House Way
- 13704 Lambertina Place
- 1 Freas Ct
- 11620 Pleasant Meadow Dr
- 14615 Pinto Ln
- 13727 Valley Dr
- 11449 Frances Green Dr
