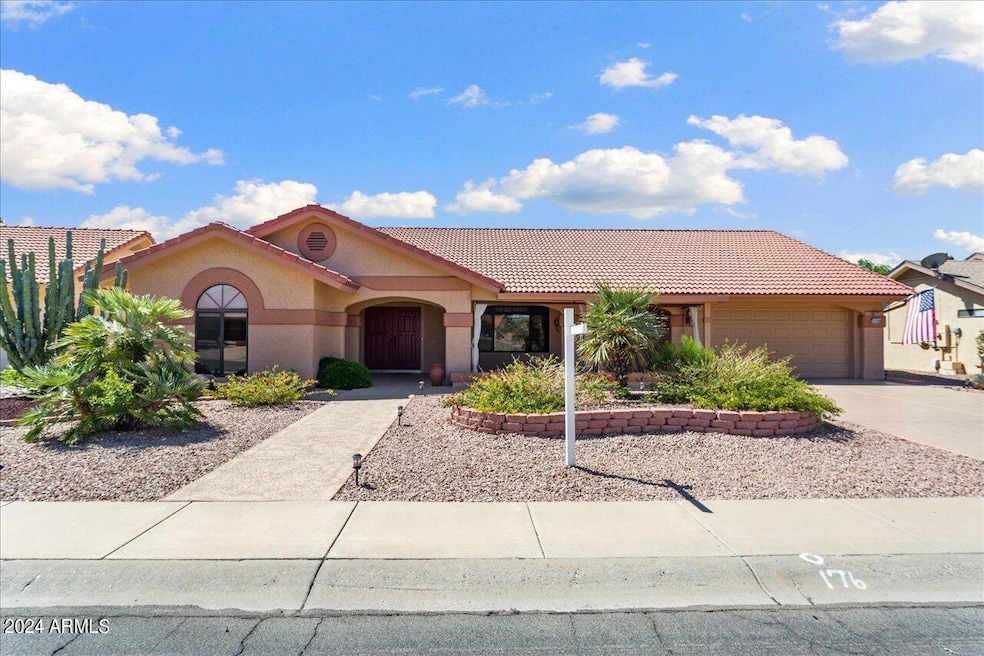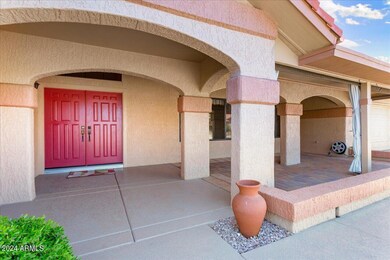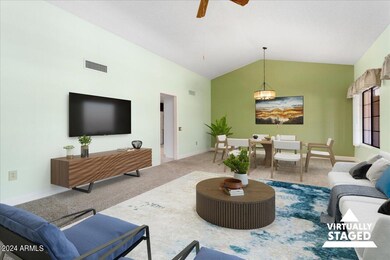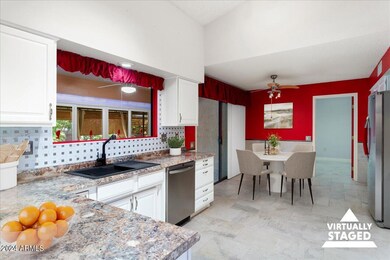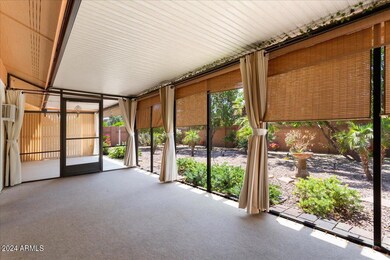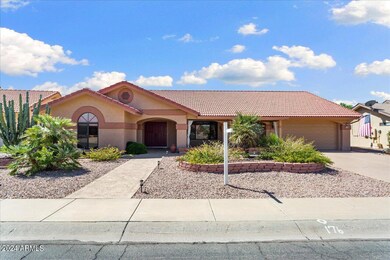
14109 W Elmbrook Dr Sun City West, AZ 85375
Highlights
- Golf Course Community
- Transportation Service
- Clubhouse
- Fitness Center
- RV Parking in Community
- Vaulted Ceiling
About This Home
As of June 2024Centrally located in Sun City West this tastefully updated San Carlos Floor Plan(2103sf) also has a bonus enclosed patio area to enjoy as extended living space as well as a screened in area * 2BD/1.75Bath * Totally Block Wall Backyard in a park like setting which is illuminated in the evening hours * Built-in BBQ * Attractive media wall with TV and electric fireplace * this home has so many nice features you just need to stop in and experience this exceptional home * There is a list of improvements provided as well.
Home Details
Home Type
- Single Family
Est. Annual Taxes
- $1,598
Year Built
- Built in 1987
Lot Details
- 8,700 Sq Ft Lot
- Desert faces the front and back of the property
- Block Wall Fence
- Front and Back Yard Sprinklers
- Sprinklers on Timer
- Private Yard
HOA Fees
- $45 Monthly HOA Fees
Parking
- 2 Car Direct Access Garage
- Garage Door Opener
Home Design
- Santa Fe Architecture
- Roof Updated in 2022
- Wood Frame Construction
- Tile Roof
- Stucco
Interior Spaces
- 2,103 Sq Ft Home
- 1-Story Property
- Vaulted Ceiling
- Ceiling Fan
- Double Pane Windows
- Family Room with Fireplace
Kitchen
- Eat-In Kitchen
- Built-In Microwave
- Laminate Countertops
Flooring
- Carpet
- Tile
Bedrooms and Bathrooms
- 2 Bedrooms
- 2 Bathrooms
- Dual Vanity Sinks in Primary Bathroom
Accessible Home Design
- No Interior Steps
Outdoor Features
- Covered patio or porch
- Built-In Barbecue
Schools
- Adult Elementary And Middle School
- Adult High School
Utilities
- Refrigerated Cooling System
- Heating Available
- High Speed Internet
- Cable TV Available
Listing and Financial Details
- Tax Lot 146
- Assessor Parcel Number 232-16-601
Community Details
Overview
- Association fees include no fees
- Built by Del Webb
- Sun City West 35 Lot 1 411 Tr A G Subdivision, H8506 Floorplan
- RV Parking in Community
Amenities
- Transportation Service
- Clubhouse
- Theater or Screening Room
- Recreation Room
Recreation
- Golf Course Community
- Tennis Courts
- Pickleball Courts
- Racquetball
- Fitness Center
- Heated Community Pool
- Community Spa
- Bike Trail
Map
Home Values in the Area
Average Home Value in this Area
Property History
| Date | Event | Price | Change | Sq Ft Price |
|---|---|---|---|---|
| 06/20/2024 06/20/24 | Sold | $430,000 | 0.0% | $204 / Sq Ft |
| 06/08/2024 06/08/24 | Pending | -- | -- | -- |
| 06/01/2024 06/01/24 | For Sale | $430,000 | +138.9% | $204 / Sq Ft |
| 08/09/2013 08/09/13 | Sold | $180,000 | +0.6% | $86 / Sq Ft |
| 07/27/2013 07/27/13 | For Sale | $179,000 | -- | $85 / Sq Ft |
Tax History
| Year | Tax Paid | Tax Assessment Tax Assessment Total Assessment is a certain percentage of the fair market value that is determined by local assessors to be the total taxable value of land and additions on the property. | Land | Improvement |
|---|---|---|---|---|
| 2025 | $1,656 | $24,368 | -- | -- |
| 2024 | $1,598 | $23,208 | -- | -- |
| 2023 | $1,598 | $30,380 | $6,070 | $24,310 |
| 2022 | $1,496 | $24,760 | $4,950 | $19,810 |
| 2021 | $1,560 | $22,600 | $4,520 | $18,080 |
| 2020 | $1,522 | $21,080 | $4,210 | $16,870 |
| 2019 | $1,490 | $18,660 | $3,730 | $14,930 |
| 2018 | $1,435 | $17,670 | $3,530 | $14,140 |
| 2017 | $1,380 | $16,880 | $3,370 | $13,510 |
| 2016 | $1,321 | $15,930 | $3,180 | $12,750 |
| 2015 | $1,268 | $14,960 | $2,990 | $11,970 |
Mortgage History
| Date | Status | Loan Amount | Loan Type |
|---|---|---|---|
| Open | $180,000 | New Conventional |
Deed History
| Date | Type | Sale Price | Title Company |
|---|---|---|---|
| Warranty Deed | $430,000 | Navi Title Agency | |
| Cash Sale Deed | $180,000 | Magnus Title Agency | |
| Interfamily Deed Transfer | -- | -- |
About the Listing Agent
Margaret's Other Listings
Source: Arizona Regional Multiple Listing Service (ARMLS)
MLS Number: 6713464
APN: 232-16-601
- 13914 W Terra Vista Dr
- 13907 W Terra Vista Dr
- 13911 W Oak Glen Dr
- 13812 W Oak Glen Dr
- 13811 W Elmbrook Dr
- 13911 W Gable Hill Dr
- 13907 W Gable Hill Dr
- 13903 W Gable Hill Dr
- 20603 N Stonegate Dr
- 20853 N Gable Hill Dr
- 20842 N Gable Hill Dr
- 14131 W Circle Ridge Dr
- 14209 W Sky Hawk Dr
- 14105 W Sky Hawk Dr Unit 40
- 13718 W Gable Hill Dr
- 20810 N 143rd Way
- 20215 N Medallion Ct Unit 29
- 14207 W Yosemite Dr
- 19835 N Alta Loma Dr
- 21300 W Beardsley (Approx) Dr
