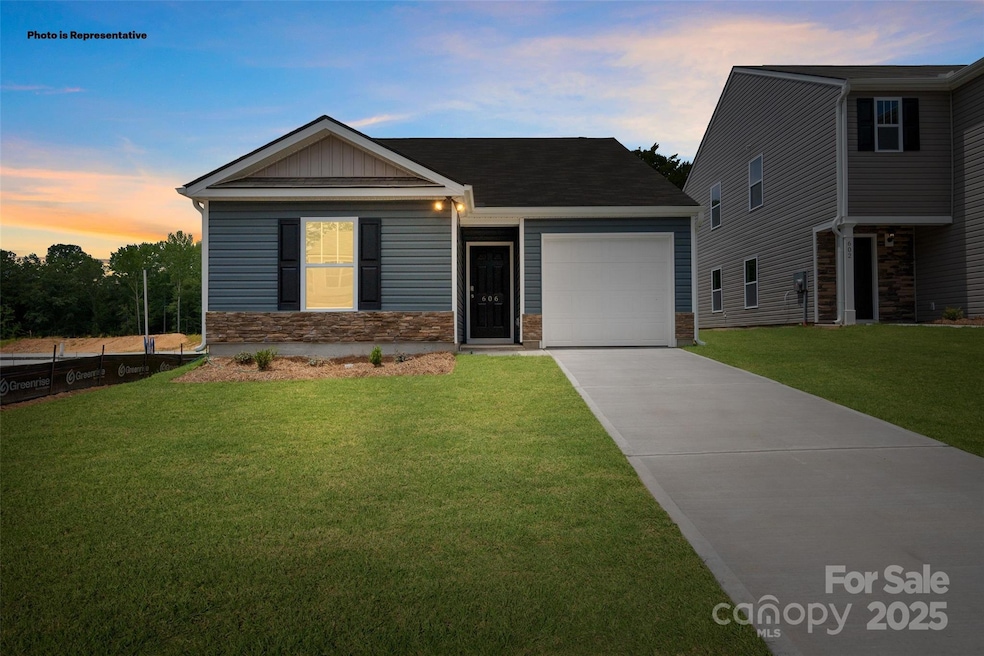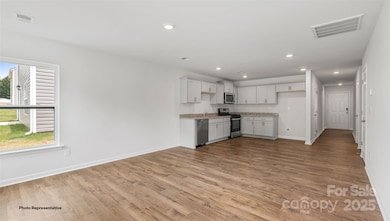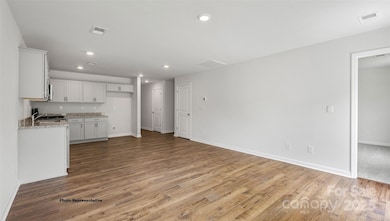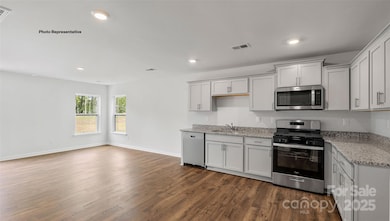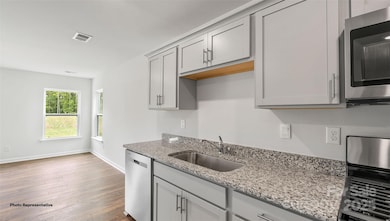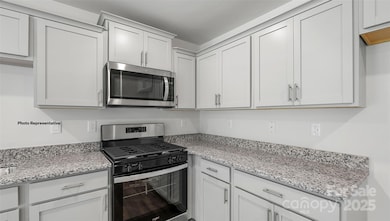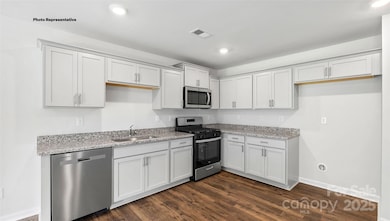
1411 5th Street Dr NW Hickory, NC 28601
Estimated payment $2,061/month
Highlights
- New Construction
- 1 Car Attached Garage
- Patio
- Ranch Style House
- Walk-In Closet
- Forced Air Heating and Cooling System
About This Home
Welcome to the Sanford Floorplan with One Level Living in Hamptons at Hickory. This home features Three Bedrooms and Two Full Bathrooms. Kitchen with Quartz counters, Pantry, White Cabinets, Stainless Appliances including a refrigerator and Gas Range. Primary Bedroom offers ensuite full bathroom and walk in closet. Two additional bedrooms, Laundry room, Living Room w/ gas fireplace. Single car garage. Enjoy Hamptons at Hickory Community Pool w/ Cabana. All of this and just minutes to LRU, Viewmont area of Hickory ,Downtown, City Walk, River Walk, Aviation Walk etc. Home includes Deako Switches and Smart Home/Home Connect Features
Co-Listing Agent
DR Horton Inc Brokerage Email: mcwilhelm@drhorton.com License #213627
Home Details
Home Type
- Single Family
Year Built
- Built in 2025 | New Construction
HOA Fees
- $57 Monthly HOA Fees
Parking
- 1 Car Attached Garage
- Front Facing Garage
- Driveway
Home Design
- Home is estimated to be completed on 7/15/25
- Ranch Style House
- Slab Foundation
- Vinyl Siding
- Stone Veneer
Interior Spaces
- 1,183 Sq Ft Home
- Vinyl Flooring
- Pull Down Stairs to Attic
Kitchen
- Gas Range
- Microwave
- Dishwasher
- Disposal
Bedrooms and Bathrooms
- 3 Main Level Bedrooms
- Walk-In Closet
- 2 Full Bathrooms
Schools
- Jenkins Elementary School
- Northview Middle School
- Hickory High School
Utilities
- Forced Air Heating and Cooling System
- Underground Utilities
- Cable TV Available
Additional Features
- Patio
- Level Lot
Community Details
- Built by D. R. Horton
- The Hamptons At Hickory Subdivision, Sanford Floorplan
- Mandatory home owners association
Listing and Financial Details
- Assessor Parcel Number 371309069689
Map
Home Values in the Area
Average Home Value in this Area
Property History
| Date | Event | Price | Change | Sq Ft Price |
|---|---|---|---|---|
| 04/14/2025 04/14/25 | Price Changed | $305,000 | -1.3% | $258 / Sq Ft |
| 03/26/2025 03/26/25 | Price Changed | $309,000 | -3.1% | $261 / Sq Ft |
| 03/11/2025 03/11/25 | Price Changed | $319,000 | -3.6% | $270 / Sq Ft |
| 01/17/2025 01/17/25 | For Sale | $330,840 | -- | $280 / Sq Ft |
Similar Homes in the area
Source: Canopy MLS (Canopy Realtor® Association)
MLS Number: 4214054
- 1414 5th Street Dr NW
- 1419 5th Street Dr NW
- 1380 5th Street Dr NW
- 1427 5th Street Dr NW
- 1411 5th Street Dr NW
- 1816 5th St NW
- 1364 5th Street Cir NW
- 663 14th Ave NW
- 1346 5th Street Cir NW
- 496 19th Avenue Cir NW
- 1378 8th St NW
- 405 19th Avenue Cir NW
- 409 19th Avenue Cir NW Unit 12
- 444 19th Avenue Cir NW
- 722 12th Ave NW
- 1206 9th St NW
- 1716 3rd St NE
- 841 12th Ave NW
- 370 21st Ave NW
- 1036 N Center St
