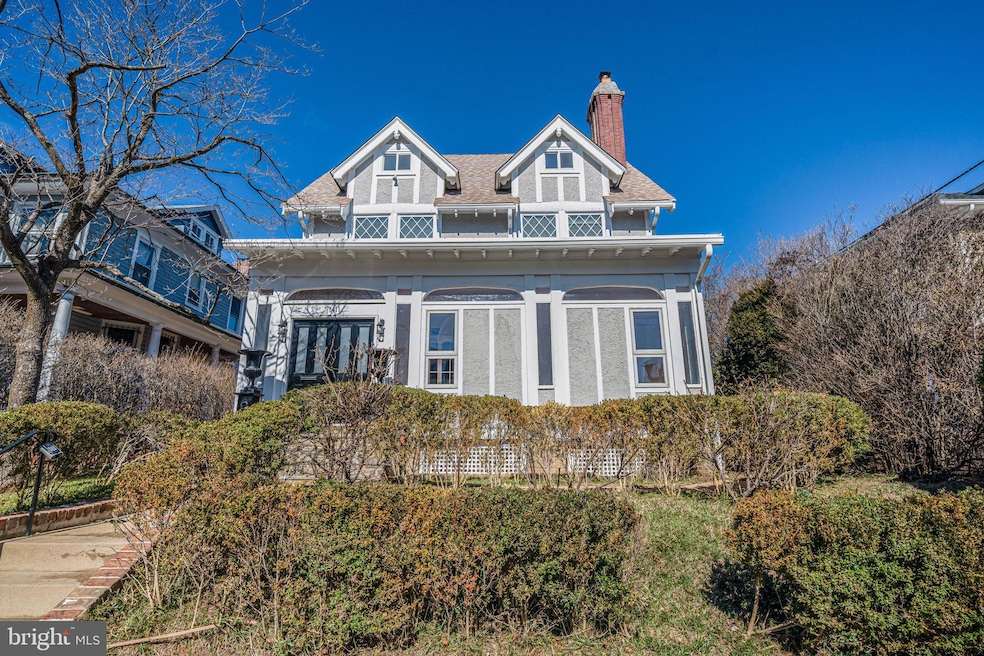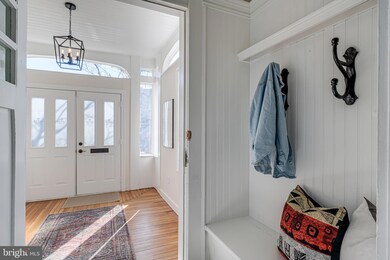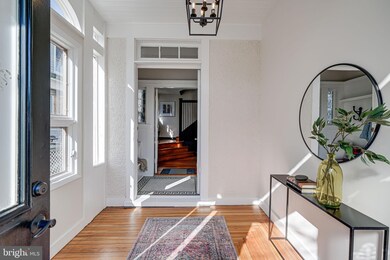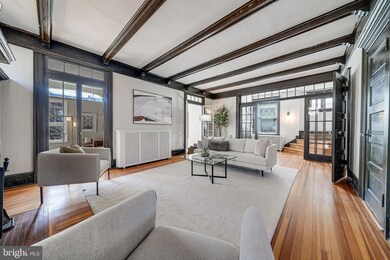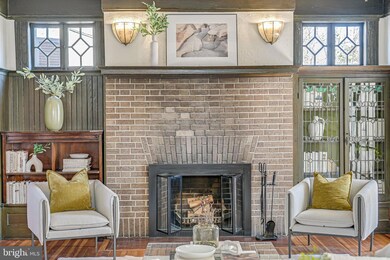
1411 Decatur St NW Washington, DC 20011
16th Street Heights NeighborhoodHighlights
- Second Kitchen
- Deck
- Traditional Floor Plan
- Carriage House
- Recreation Room
- Wood Flooring
About This Home
As of March 2025Nestled in the heart of the coveted 16th Street Heights, 1411 Decatur St NW is a captivating Tudor home that effortlessly blends timeless charm with incredible space. From its enchanting front porch, perfect for sipping morning coffee, to its expansive backyard oasis ideal for entertaining, this home exudes curb appeal and comfort. The lovely front yard is complemented by a spacious patio, deck and raised garden beds, while a transformed two-car garage offers a versatile space for a home gym or office (or reconvert to a garage!) while the lofted storage above provides ample space for all of life’s extras.
Inside, the grand foyer welcomes you with exquisite original details, including leaded glass windows and heart pine hardwood floors. The formal living and dining rooms boast wood-beamed ceilings, custom oak built-ins, and a stately fireplace, while the updated kitchen features sleek Shaker-style cabinetry, quartz countertops, and top-of-the-line JennAir refrigerator and stainless appliances, making it perfect for both everyday living and entertaining. A light-filled family room sits just off of the formal living room.
Upstairs, the primary suite is a true retreat, with a spacious dressing room and en-suite bath featuring a riverstone floored walk-in shower. Three additional bedrooms share a marble tiled hall bath, while an incredible lofted third-floor bedroom is any child’s delight - airy and bright with its vaulted ceilings, full of nooks and crannies, and with its own full bath.
The fully finished lower level, with both a separate entrance and interior access, includes a full kitchen, dining and living areas, and an additional room and full bath, making it ideal for an au-pair suite or for income-generation.
With its prime location near vibrant restaurants, parks and playgrounds, and just a short distance to multiple bus lines and a mile to the Petworth metro, this home offers the perfect blend of elegance, comfort, and convenience. Just blocks away are Carter Barron, The Highlands, Moreland's Tavern; LAMB Bilingual Montessori, John Lewis Elementary, the Hamilton Rec Center, Upshur Pool, Safeway, Walmart, the Petworth Library, Farmer’s Market and Upshur and 13th St dining strips are just a little farther. What more could you want? Come, enjoy and rest easy - you're home!
Home Details
Home Type
- Single Family
Est. Annual Taxes
- $10,912
Year Built
- Built in 1909
Lot Details
- 3,800 Sq Ft Lot
- South Facing Home
- Wood Fence
- Landscaped
- Back Yard Fenced and Front Yard
- Property is zoned R4
Parking
- 2 Car Detached Garage
- Parking Storage or Cabinetry
- Rear-Facing Garage
- On-Street Parking
Home Design
- Carriage House
- Tudor Architecture
- Studio
- Slab Foundation
- Plaster Walls
- Architectural Shingle Roof
- Stucco
Interior Spaces
- Property has 4 Levels
- Traditional Floor Plan
- Built-In Features
- Crown Molding
- Beamed Ceilings
- Ceiling height of 9 feet or more
- Ceiling Fan
- Recessed Lighting
- Wood Burning Fireplace
- Fireplace With Glass Doors
- Fireplace Mantel
- Brick Fireplace
- Double Pane Windows
- Window Treatments
- Stained Glass
- Casement Windows
- Entrance Foyer
- Family Room
- Sitting Room
- Living Room
- Formal Dining Room
- Recreation Room
- Storage Room
- Utility Room
- Home Gym
Kitchen
- Second Kitchen
- Breakfast Area or Nook
- Eat-In Kitchen
- Gas Oven or Range
- Built-In Microwave
- Extra Refrigerator or Freezer
- Dishwasher
- Stainless Steel Appliances
- Upgraded Countertops
- Disposal
Flooring
- Wood
- Carpet
Bedrooms and Bathrooms
- En-Suite Primary Bedroom
- En-Suite Bathroom
- Walk-In Closet
- Bathtub with Shower
- Walk-in Shower
Laundry
- Laundry on upper level
- Stacked Washer and Dryer
Finished Basement
- Basement Fills Entire Space Under The House
- Walk-Up Access
- Connecting Stairway
- Interior and Rear Basement Entry
- Laundry in Basement
- Basement Windows
Outdoor Features
- Deck
- Brick Porch or Patio
- Office or Studio
- Outbuilding
Schools
- John Lewis Elementary School
- Deal Middle School
- Roosevelt High School At Macfarland
Utilities
- Zoned Heating and Cooling
- Ductless Heating Or Cooling System
- Radiator
- Vented Exhaust Fan
- Programmable Thermostat
- Natural Gas Water Heater
Community Details
- No Home Owners Association
- 16Th Street Heights Subdivision
Listing and Financial Details
- Tax Lot 2
- Assessor Parcel Number 2709//0002
Map
Home Values in the Area
Average Home Value in this Area
Property History
| Date | Event | Price | Change | Sq Ft Price |
|---|---|---|---|---|
| 03/17/2025 03/17/25 | Sold | $1,411,000 | +2.6% | $267 / Sq Ft |
| 03/02/2025 03/02/25 | Pending | -- | -- | -- |
| 02/27/2025 02/27/25 | For Sale | $1,375,000 | +47.8% | $261 / Sq Ft |
| 05/09/2014 05/09/14 | Sold | $930,000 | +0.5% | $303 / Sq Ft |
| 04/11/2014 04/11/14 | Pending | -- | -- | -- |
| 04/08/2014 04/08/14 | For Sale | $925,000 | -- | $301 / Sq Ft |
Tax History
| Year | Tax Paid | Tax Assessment Tax Assessment Total Assessment is a certain percentage of the fair market value that is determined by local assessors to be the total taxable value of land and additions on the property. | Land | Improvement |
|---|---|---|---|---|
| 2024 | $10,911 | $1,370,650 | $496,430 | $874,220 |
| 2023 | $10,358 | $1,302,550 | $465,840 | $836,710 |
| 2022 | $9,761 | $1,227,070 | $431,640 | $795,430 |
| 2021 | $9,542 | $1,198,910 | $425,260 | $773,650 |
| 2020 | $9,449 | $1,187,290 | $415,760 | $771,530 |
| 2019 | $9,369 | $1,177,070 | $410,020 | $767,050 |
| 2018 | $9,002 | $1,132,410 | $0 | $0 |
| 2017 | $8,644 | $1,089,420 | $0 | $0 |
| 2016 | $8,089 | $1,023,380 | $0 | $0 |
| 2015 | $6,406 | $1,006,360 | $0 | $0 |
| 2014 | $4,605 | $612,020 | $0 | $0 |
Mortgage History
| Date | Status | Loan Amount | Loan Type |
|---|---|---|---|
| Open | $961,000 | New Conventional | |
| Previous Owner | $325,000 | New Conventional | |
| Previous Owner | $744,000 | New Conventional | |
| Previous Owner | $587,000 | New Conventional | |
| Previous Owner | $41,000 | Credit Line Revolving | |
| Previous Owner | $50,000 | Credit Line Revolving | |
| Previous Owner | $618,100 | New Conventional | |
| Previous Owner | $471,250 | New Conventional |
Deed History
| Date | Type | Sale Price | Title Company |
|---|---|---|---|
| Deed | $1,411,000 | Westcor Land Title Insurance C | |
| Warranty Deed | $930,000 | -- | |
| Warranty Deed | $725,000 | -- |
Similar Homes in Washington, DC
Source: Bright MLS
MLS Number: DCDC2186716
APN: 2709-0002
- 4722 15th St NW
- 1326 Emerson St NW
- 1319 Decatur St NW
- 1426 Crittenden St NW Unit 1
- 1413 Buchanan St NW
- 4518 14th St NW
- 1527 Buchanan St NW
- 4519 15th St NW
- 4729 13th St NW
- 1318 Buchanan St NW
- 1316 Buchanan St NW
- 4516 13th St NW
- 4420 15th St NW
- 4413 15th St NW
- 4822 Blagden Ave NW
- 1317 Gallatin St NW
- 1400 Hamilton St NW
- 1307 Gallatin St NW
- 1513 Webster St NW
- 4804 Georgia Ave NW Unit 402
