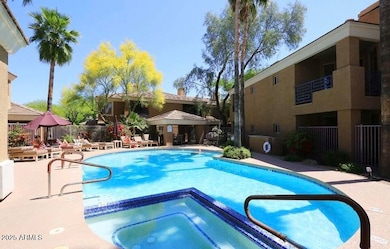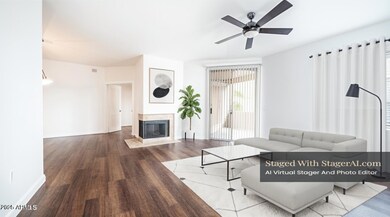
1411 E Orangewood Ave Unit 123 Phoenix, AZ 85020
Camelback East Village NeighborhoodEstimated payment $2,588/month
Highlights
- Two Primary Bathrooms
- Mountain View
- Contemporary Architecture
- Madison Heights Elementary School Rated A-
- Clubhouse
- 1 Fireplace
About This Home
Location, Location, Location! Welcome home to this charming 2 bedroom, 2 bath home, in a GATED community, with amazing amenities! This well-kept home has a spacious and inviting layout, with a bright living area that's perfect for relaxing or entertaining. The owner purchased a new HVAC, and relocated it within the unit, for maximum peace and quiet. The kitchen is fully equipped with plenty of cabinetry and counter space, making meal prep a breeze. Bedrooms are generously sized for maximum comfort, and the primary bedroom features its own private en-suite bath. Convenient attached one car garage for ease of parking. Enjoy resort-style living, with a sparkling community pool, a soothing spa, and a rec room, perfect for gatherings. Close to 51 Freeway, Sprouts, Hiking & Biking. This beautiful home provides low maintenance living in a fantastic community.
Townhouse Details
Home Type
- Townhome
Est. Annual Taxes
- $1,729
Year Built
- Built in 1997
Lot Details
- 106 Sq Ft Lot
- 1 Common Wall
- Private Streets
- Wrought Iron Fence
- Block Wall Fence
- Front Yard Sprinklers
- Grass Covered Lot
HOA Fees
- $295 Monthly HOA Fees
Parking
- 1 Car Garage
Home Design
- Contemporary Architecture
- Wood Frame Construction
- Tile Roof
- Concrete Roof
- Block Exterior
- Stucco
Interior Spaces
- 1,042 Sq Ft Home
- 1-Story Property
- Ceiling height of 9 feet or more
- Ceiling Fan
- 1 Fireplace
- Mountain Views
Kitchen
- Built-In Microwave
- Granite Countertops
Flooring
- Carpet
- Tile
Bedrooms and Bathrooms
- 2 Bedrooms
- Two Primary Bathrooms
- 2 Bathrooms
Accessible Home Design
- No Interior Steps
Location
- Unit is below another unit
- Property is near a bus stop
Schools
- Madison Heights Elementary School
- Madison Meadows Middle School
- North High School
Utilities
- Cooling System Updated in 2021
- Cooling Available
- Heating Available
- Cable TV Available
Listing and Financial Details
- Tax Lot 123
- Assessor Parcel Number 160-25-232
Community Details
Overview
- Association fees include roof repair, insurance, sewer, pest control, ground maintenance, street maintenance, front yard maint, trash, water, roof replacement, maintenance exterior
- Tri City Property Mg Association, Phone Number (602) 522-9994
- Legacy At Piestewa Peak Condominium Subdivision, Heritage Floorplan
- FHA/VA Approved Complex
Amenities
- Clubhouse
- Recreation Room
Recreation
- Heated Community Pool
- Community Spa
- Bike Trail
Map
Home Values in the Area
Average Home Value in this Area
Tax History
| Year | Tax Paid | Tax Assessment Tax Assessment Total Assessment is a certain percentage of the fair market value that is determined by local assessors to be the total taxable value of land and additions on the property. | Land | Improvement |
|---|---|---|---|---|
| 2025 | $1,729 | $13,922 | -- | -- |
| 2024 | $1,683 | $13,259 | -- | -- |
| 2023 | $1,683 | $23,610 | $4,720 | $18,890 |
| 2022 | $1,633 | $18,880 | $3,770 | $15,110 |
| 2021 | $1,647 | $18,080 | $3,610 | $14,470 |
| 2020 | $1,621 | $16,470 | $3,290 | $13,180 |
| 2019 | $1,585 | $14,670 | $2,930 | $11,740 |
| 2018 | $1,547 | $13,020 | $2,600 | $10,420 |
| 2017 | $1,474 | $11,170 | $2,230 | $8,940 |
| 2016 | $1,423 | $11,100 | $2,220 | $8,880 |
| 2015 | $1,322 | $10,850 | $2,170 | $8,680 |
Property History
| Date | Event | Price | Change | Sq Ft Price |
|---|---|---|---|---|
| 03/28/2025 03/28/25 | For Sale | $385,000 | 0.0% | $369 / Sq Ft |
| 03/01/2012 03/01/12 | Rented | $899 | -9.6% | -- |
| 02/18/2012 02/18/12 | Under Contract | -- | -- | -- |
| 01/16/2012 01/16/12 | For Rent | $995 | -- | -- |
Deed History
| Date | Type | Sale Price | Title Company |
|---|---|---|---|
| Special Warranty Deed | -- | -- | |
| Interfamily Deed Transfer | -- | Chicago Title Agency | |
| Interfamily Deed Transfer | -- | Chicago Title Agency Inc | |
| Interfamily Deed Transfer | -- | None Available | |
| Warranty Deed | $150,000 | Equity Title Agency Inc | |
| Special Warranty Deed | $165,188 | Commonwealth Title |
Mortgage History
| Date | Status | Loan Amount | Loan Type |
|---|---|---|---|
| Previous Owner | $110,000 | New Conventional | |
| Previous Owner | $120,000 | New Conventional | |
| Previous Owner | $165,188 | New Conventional |
Similar Homes in Phoenix, AZ
Source: Arizona Regional Multiple Listing Service (ARMLS)
MLS Number: 6837613
APN: 160-25-232
- 1326 E Vista Ave
- 1333 E Morten Ave Unit 127
- 1325 E Belmont Ave
- 1717 E Morten Ave Unit 7
- 1717 E Morten Ave Unit 2
- 1717 E Morten Ave Unit 16
- 1717 E Morten Ave Unit 23
- 7039 N 15th St
- 7240 N Dreamy Draw Dr Unit 113
- 7550 N 12th St Unit 143
- 7141 N 16th St Unit 216
- 7141 N 16th St Unit 25
- 7141 N 16th St Unit 230
- 7017 N 13th Place
- 7042 N 12th Way
- 1606 E Cactus Wren Dr
- 7028 N 12th Way
- 1180 E Belmont Ave Unit 1
- 1147 E Belmont Ave
- 1172 E Belmont Ave






