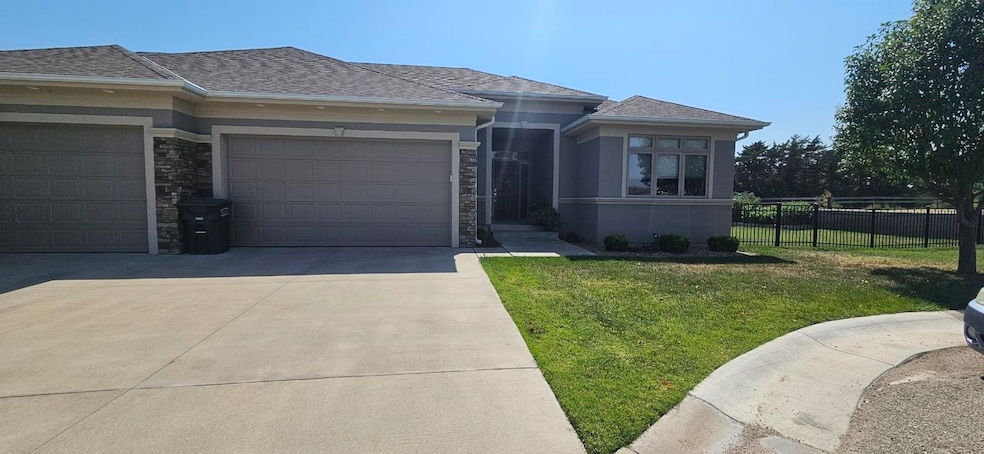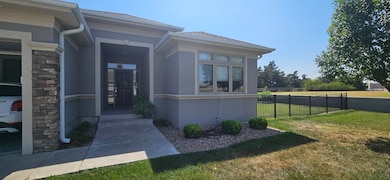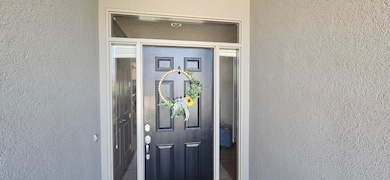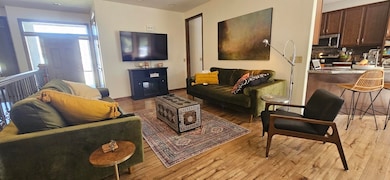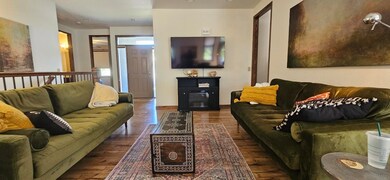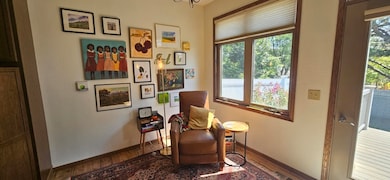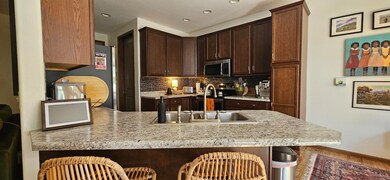
1411 Highland Pointe Way Dodge City, KS 67801
Estimated payment $2,096/month
About This Home
This charming 2014 townhome offers over 3,300 sq ft of modern living with a 1,504 sq ft main floor. It features 4 bedrooms and 3 bathrooms, including a master suite with a walk-in closet and en-suite, plus a second en-suite bedroom in the basement. Enjoy the open floor plan, a well-sized pantry, and a beautiful back deck overlooking a fenced yard. The property also includes a 2-car garage. Ideal for comfort and style, this home is ready for you to move in and enjoy!
Listing Agent
Michelle Salinas
RE/MAX VILLA License #BR00238357
Map
Property Details
Home Type
Condominium
Year Built
2014
Lot Details
0
Listing Details
- Total Above Grade Sq Ft: 1504
- Estimated Basement Sq Ft: 1504
- Homebuilder: Volz Builders, LLC
- Estimated Year Built: 2014
- Family Room Comments: Carpet, Recessed Lighting
- Kitchen Level: M
- L O1 Office Phone1 Number: 620-801-4888
- Main Level Number Bedrooms: 3
- Estimated Primary Bedroom Size: 15 x 12
- Primary Bedroom Bath: Yes
- Master Bedroom Comments: Walk-In Closet, Carpet
- Patioporch: Deck
- List Price/ Sq Ft: 145
- Property Style: Ranch
- Tax Year: 2024
- Annual Expenses Water Sewer: City Water, City Sewer
- Master Plan Zoning: R
- Special Features: None
- Property Sub Type: Condos
- Year Built: 2014
Interior Features
- Basement: Yes
- Basement Bedrooms: 1
- Basement Percentage Finished: 50
- Estimated Size Bedroom 2: 11 x 12
- Bedroom 2 Comments: Walk-In Closet, Carpet
- Room Bedroom2 Level: M
- Estimated Size Bedroom 3: 12 x 11
- Bedroom 3 Comments: Carpet
- Bedroom 3 Level: M
- Estimated Size Bedroom 4: 15 x 13
- Bedroom 4 Comments: En-Suite, Egress
- Bedroom 4 Level: B
- Estimated Dining Room Size: 9 x 12
- Dining Room Comments: Laminate, Opens to Deck
- Dining Room Dining Room Level: M
- Family Room Estimated Size: 25 x 13
- Family Room Level: B
- Fireplace: No
- Handicap Features: None
- Estimated Kitchen Size: 11 x 12
- Kitchen Comments: Appliances Remain, Pantry
- Estimated Living Room Size: 25 X 16
- Living Room Comments: Laminate Fl, Ceiling Fan
- Living Room Living Room Level: M
- Primary Bedroom Level: M
Exterior Features
- Construction: Stucco
- Exterior: Sprinkler System
- Accessibility Features:Reinforced Floors: Partial Carpet, Wood Floors, Vinyl
- Roofing: Composition
Garage/Parking
- Garage Capacity: Two
Utilities
- Cooling: Central Electric
- Flood Insurance: Not Required
- Heating: Central FA Gas
- Plumbing: Gas Hot Water
Condo/Co-op/Association
- HOA Fees: $75/Month
Lot Info
- Cultivated Acreage: North
Rental Info
- Lease Terms: Cash, Conventional, FHA, VA
Multi Family
- Unit 26 Bedrooms Bathrooms: 3
Tax Info
- General Tax: $4,689.50
Home Values in the Area
Average Home Value in this Area
Property History
| Date | Event | Price | Change | Sq Ft Price |
|---|---|---|---|---|
| 01/15/2025 01/15/25 | Price Changed | $319,000 | +45.7% | $212 / Sq Ft |
| 01/15/2025 01/15/25 | Price Changed | $219,000 | -32.6% | $146 / Sq Ft |
| 09/12/2024 09/12/24 | For Sale | $325,000 | -- | $216 / Sq Ft |
Similar Homes in Dodge City, KS
Source: Dodge City Board of REALTORS®
MLS Number: 14623
