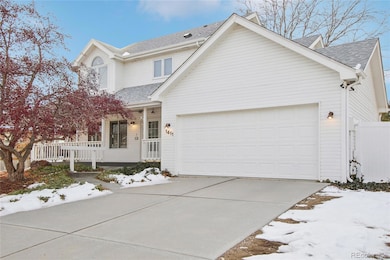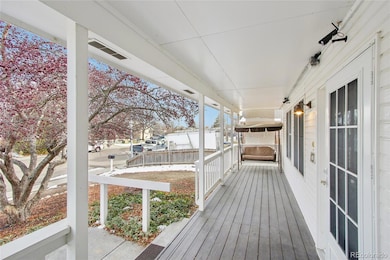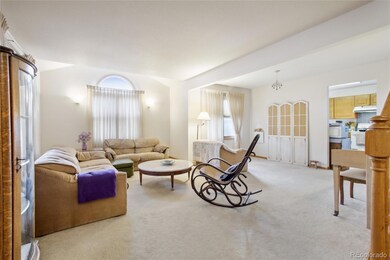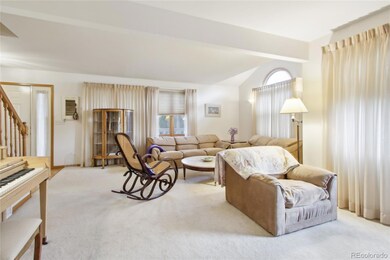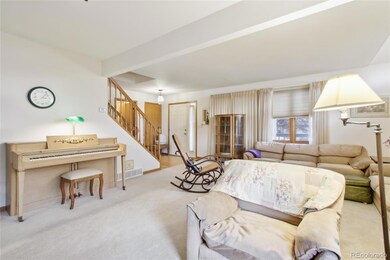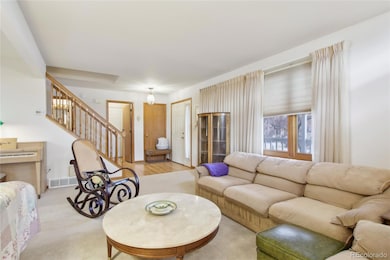
1411 Maple Dr Berthoud, CO 80513
Highlights
- High Ceiling
- Private Yard
- Covered patio or porch
- Berthoud Elementary School Rated A-
- No HOA
- 2 Car Attached Garage
About This Home
As of April 2025Welcome to this charming home in the desirable North Park community of Berthoud! A covered front porch invites you into the thoughtfully designed interior. At the front of the home, a formal living room provides a welcoming space to greet guests. Beyond, the layout opens into a bright and spacious kitchen, dining area, and family room. The dining room features sliding glass doors leading to the backyard patio, perfect for seamless indoor-outdoor living. The family room boasts vaulted ceilings and a cozy gas fireplace, ideal for relaxing or entertaining.
The main floor also includes a convenient half bath and a laundry room with access to the attached 2-car garage. Upstairs, the primary bedroom suite offers a private retreat with a 5-piece en-suite bath and a large walk-in closet. Two additional bedrooms and a full bath complete the upper level, providing plenty of room for family or guests.
The fenced backyard offers potential for stunning Rocky Mountain views with minor landscaping updates. Additional updates include security cameras and central air conditioning—both just 2 years old—and a water heater that is only 5 years old, offering added peace of mind.
Nestled in a tranquil location, this home provides peace and privacy while still being conveniently close to downtown Berthoud and all its amenities. Don’t miss your chance to own this inviting property!
Last Agent to Sell the Property
Cindy Munoz
Redfin Corporation Brokerage Email: cynthia.munoz@redfin.com,720-987-4258 License #100002114

Home Details
Home Type
- Single Family
Est. Annual Taxes
- $2,725
Year Built
- Built in 1992
Lot Details
- 7,094 Sq Ft Lot
- East Facing Home
- Property is Fully Fenced
- Level Lot
- Private Yard
Parking
- 2 Car Attached Garage
Home Design
- Composition Roof
- Wood Siding
Interior Spaces
- 1,832 Sq Ft Home
- 2-Story Property
- High Ceiling
- Ceiling Fan
- Gas Log Fireplace
- Double Pane Windows
- Entrance Foyer
- Family Room with Fireplace
- Living Room
- Dining Room
Kitchen
- Self-Cleaning Oven
- Range with Range Hood
- Dishwasher
- Laminate Countertops
- Disposal
Flooring
- Carpet
- Linoleum
- Laminate
Bedrooms and Bathrooms
- 3 Bedrooms
- Walk-In Closet
Laundry
- Laundry Room
- Dryer
- Washer
Home Security
- Carbon Monoxide Detectors
- Fire and Smoke Detector
Outdoor Features
- Covered patio or porch
- Rain Gutters
Schools
- Berthoud Elementary School
- Turner Middle School
- Berthoud High School
Utilities
- Central Air
- Heating System Uses Natural Gas
- Natural Gas Connected
- Gas Water Heater
- Cable TV Available
Community Details
- No Home Owners Association
- North Park Subdivision
Listing and Financial Details
- Exclusions: Sellers personal property
- Assessor Parcel Number R1324128
Map
Home Values in the Area
Average Home Value in this Area
Property History
| Date | Event | Price | Change | Sq Ft Price |
|---|---|---|---|---|
| 04/15/2025 04/15/25 | Sold | $500,000 | 0.0% | $273 / Sq Ft |
| 01/16/2025 01/16/25 | For Sale | $500,000 | -- | $273 / Sq Ft |
Tax History
| Year | Tax Paid | Tax Assessment Tax Assessment Total Assessment is a certain percentage of the fair market value that is determined by local assessors to be the total taxable value of land and additions on the property. | Land | Improvement |
|---|---|---|---|---|
| 2025 | $2,725 | $33,071 | $2,546 | $30,525 |
| 2024 | $2,725 | $33,071 | $2,546 | $30,525 |
| 2022 | $2,348 | $24,485 | $2,641 | $21,844 |
| 2021 | $2,414 | $25,189 | $2,717 | $22,472 |
| 2020 | $2,262 | $23,595 | $2,717 | $20,878 |
| 2019 | $2,341 | $25,139 | $2,717 | $22,422 |
| 2018 | $2,079 | $21,161 | $2,736 | $18,425 |
| 2017 | $1,834 | $21,161 | $2,736 | $18,425 |
| 2016 | $1,662 | $18,603 | $3,025 | $15,578 |
| 2015 | $1,655 | $18,600 | $3,020 | $15,580 |
| 2014 | $1,565 | $16,820 | $2,790 | $14,030 |
Mortgage History
| Date | Status | Loan Amount | Loan Type |
|---|---|---|---|
| Open | $460,000 | New Conventional |
Deed History
| Date | Type | Sale Price | Title Company |
|---|---|---|---|
| Warranty Deed | $500,000 | None Listed On Document | |
| Deed Of Distribution | -- | None Available | |
| Interfamily Deed Transfer | -- | None Available | |
| Interfamily Deed Transfer | -- | None Available | |
| Interfamily Deed Transfer | -- | None Available | |
| Interfamily Deed Transfer | -- | None Available | |
| Interfamily Deed Transfer | -- | -- | |
| Warranty Deed | -- | -- | |
| Warranty Deed | $113,900 | -- | |
| Warranty Deed | -- | -- | |
| Warranty Deed | $17,500 | -- |
Similar Homes in Berthoud, CO
Source: REcolorado®
MLS Number: 3189268
APN: 94141-19-001
- 1406 Oak Dr
- 1410 Oak Dr
- 1501 Willow Dr
- 916 Dr
- 924 Andrews Crest Dr
- 934 Andrews Crest Dr
- 938 Andrews Crest Dr
- 940 Andrews Crest Dr
- 948 Andrews Crest Dr
- 956 Andrews Crest Dr
- 4937 Bunyan Ave
- 720 Bunyan Ave
- 1401 Vantage Pkwy
- 1431 Vantage Pkwy
- 1065 6th St
- 1031 N 4th St
- 1680 Rivergate Way
- 1800 Vantage Pkwy
- 1836 Westport Ave
- 1854 Westport Ave

