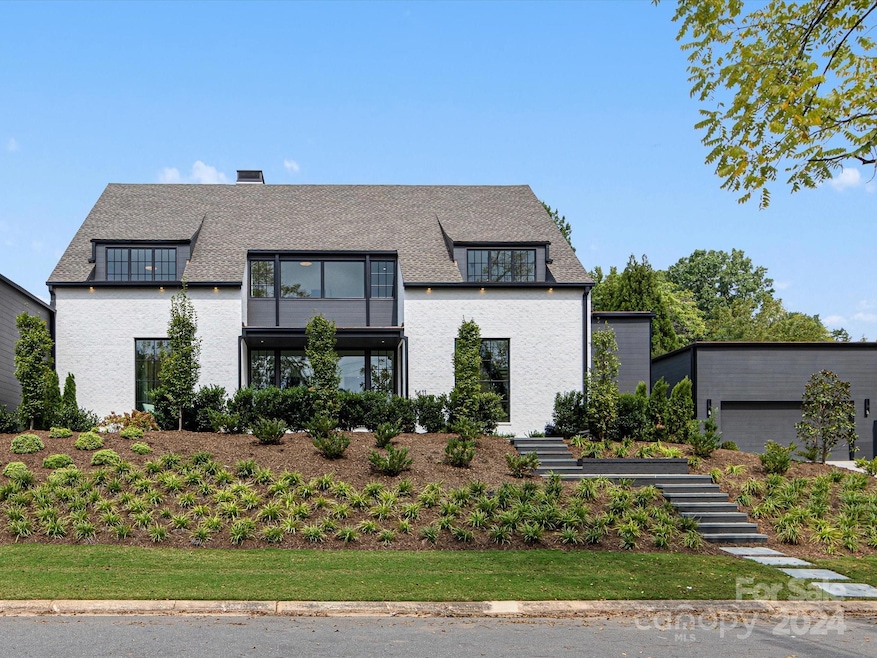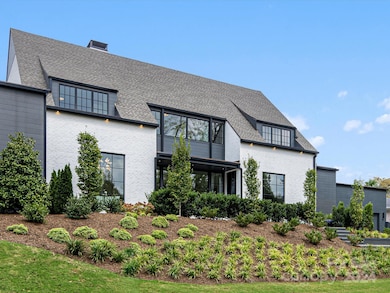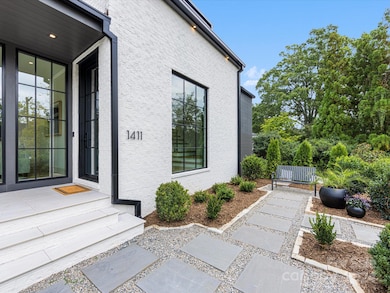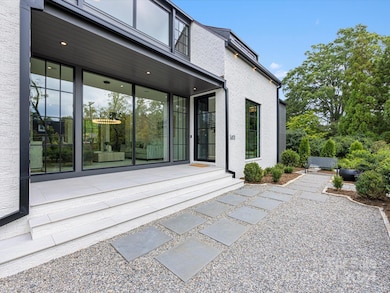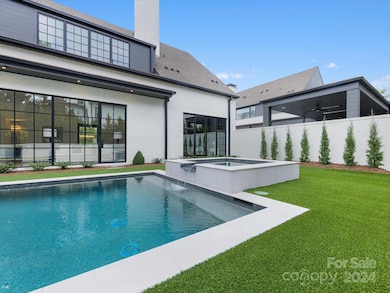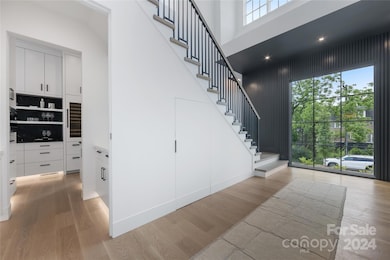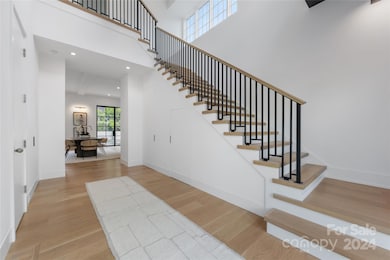
1411 Townes Rd Charlotte, NC 28209
Freedom Park NeighborhoodHighlights
- New Construction
- In Ground Pool
- Wood Flooring
- Dilworth Elementary School: Latta Campus Rated A-
- Open Floorplan
- Outdoor Kitchen
About This Home
As of April 2025Located on the corner of Willow Oak and Townes in Myers Park are two homes designed by Greg Perry and built by Jas-Am showcasing modern architecture with clean lines and contemporary open spaces. 1411 Townes features a fully enclosed private rear yard, with its own salt water pool, spa and cabana. The Cabana also features a heated and cooled pool bathroom, built in grill/outdoor. kitchen, and heaters. With over 4100sf and primary suite down, this property lives like a single family home. 3 additional bedrooms upstairs in addition to a large bonus room that could be a 5th bedroom, and a separate office/fitness/flex room. These homes are built to last with their high end timeless custom finishes and upgraded building materials. See attached features sheet for more information. ** additional sf is a pool bath (70sf) and garage (624sf), both of which are heated and cooled.
Last Agent to Sell the Property
Dickens Mitchener & Associates Inc Brokerage Email: agrier@dickensmitchener.com License #201716

Co-Listed By
Dickens Mitchener & Associates Inc Brokerage Email: agrier@dickensmitchener.com License #331353
Last Buyer's Agent
Non Member
Canopy Administration
Property Details
Home Type
- Condominium
Est. Annual Taxes
- $16,706
Year Built
- Built in 2024 | New Construction
Lot Details
- Back Yard Fenced
- Irrigation
HOA Fees
- $1,045 Monthly HOA Fees
Parking
- 2 Car Detached Garage
- Garage Door Opener
- Driveway
Home Design
- Four Sided Brick Exterior Elevation
Interior Spaces
- 2-Story Property
- Open Floorplan
- Wet Bar
- Central Vacuum
- Built-In Features
- Bar Fridge
- Mud Room
- Entrance Foyer
- Family Room with Fireplace
- Crawl Space
- Pull Down Stairs to Attic
- Home Security System
- Laundry Room
Kitchen
- Double Convection Oven
- Range Hood
- Dishwasher
- Wine Refrigerator
- Kitchen Island
- Disposal
Flooring
- Wood
- Stone
- Tile
Bedrooms and Bathrooms
- Walk-In Closet
Outdoor Features
- In Ground Pool
- Covered patio or porch
- Outdoor Kitchen
- Outdoor Gas Grill
Schools
- Dilworth / Sedgefield Elementary School
- Sedgefield Middle School
- Myers Park High School
Utilities
- Forced Air Heating and Cooling System
- Tankless Water Heater
Community Details
- Willow Oak Condominium Association, Inc. Association
- Built by JasAm
- Myers Park Subdivision, Custom Floorplan
- Mandatory home owners association
Listing and Financial Details
- Assessor Parcel Number 15111336
Map
Home Values in the Area
Average Home Value in this Area
Property History
| Date | Event | Price | Change | Sq Ft Price |
|---|---|---|---|---|
| 04/03/2025 04/03/25 | Sold | $3,650,000 | +1.7% | $878 / Sq Ft |
| 10/21/2024 10/21/24 | Price Changed | $3,590,000 | -1.6% | $863 / Sq Ft |
| 09/18/2024 09/18/24 | Price Changed | $3,650,000 | -2.7% | $878 / Sq Ft |
| 05/21/2024 05/21/24 | For Sale | $3,750,000 | -- | $902 / Sq Ft |
Tax History
| Year | Tax Paid | Tax Assessment Tax Assessment Total Assessment is a certain percentage of the fair market value that is determined by local assessors to be the total taxable value of land and additions on the property. | Land | Improvement |
|---|---|---|---|---|
| 2023 | $16,706 | $2,277,600 | $910,000 | $1,367,600 |
| 2022 | $6,359 | $650,000 | $650,000 | $0 |
| 2021 | $6,273 | $650,000 | $650,000 | $0 |
| 2020 | $7,689 | $785,700 | $650,000 | $135,700 |
| 2019 | $7,674 | $785,700 | $650,000 | $135,700 |
| 2018 | $6,714 | $506,200 | $337,500 | $168,700 |
| 2017 | $6,615 | $506,200 | $337,500 | $168,700 |
| 2016 | $6,606 | $506,200 | $337,500 | $168,700 |
| 2015 | $6,594 | $506,200 | $337,500 | $168,700 |
| 2014 | $6,564 | $0 | $0 | $0 |
Mortgage History
| Date | Status | Loan Amount | Loan Type |
|---|---|---|---|
| Previous Owner | $680,750 | Commercial | |
| Previous Owner | $330,000 | New Conventional | |
| Previous Owner | $50,000 | Credit Line Revolving | |
| Previous Owner | $282,552 | Unknown | |
| Previous Owner | $285,000 | Purchase Money Mortgage |
Deed History
| Date | Type | Sale Price | Title Company |
|---|---|---|---|
| Warranty Deed | $3,500,000 | Chicago Title | |
| Warranty Deed | $972,500 | None Available | |
| Interfamily Deed Transfer | -- | None Available | |
| Warranty Deed | $300,000 | -- |
Similar Homes in Charlotte, NC
Source: Canopy MLS (Canopy Realtor® Association)
MLS Number: 4082974
APN: 151-113-36
- 1446 Townes Rd
- 1623 Geneva Ct
- 1141 Hollyheath Ln Unit 41
- 1139 Hampton Gardens Ln Unit 33
- 1754 Sterling Rd
- 1209 Yale Place
- 984 Park Slope Dr Unit 42
- 1817 Jameston Dr
- 1801 Maryland Ave
- 879 Park Slope Dr Unit 23
- 722 Hillside Ave
- 379 Ridgewood Ave
- 1831 Jameston Dr Unit 1831
- 1665 Sterling Rd
- 1113 Urban Place
- 3005 Somerset Dr
- 1410 Paddock Cir
- 3722 Park Rd Unit Q
- 330 Ridgewood Ave
- 1018 Davant Ln
