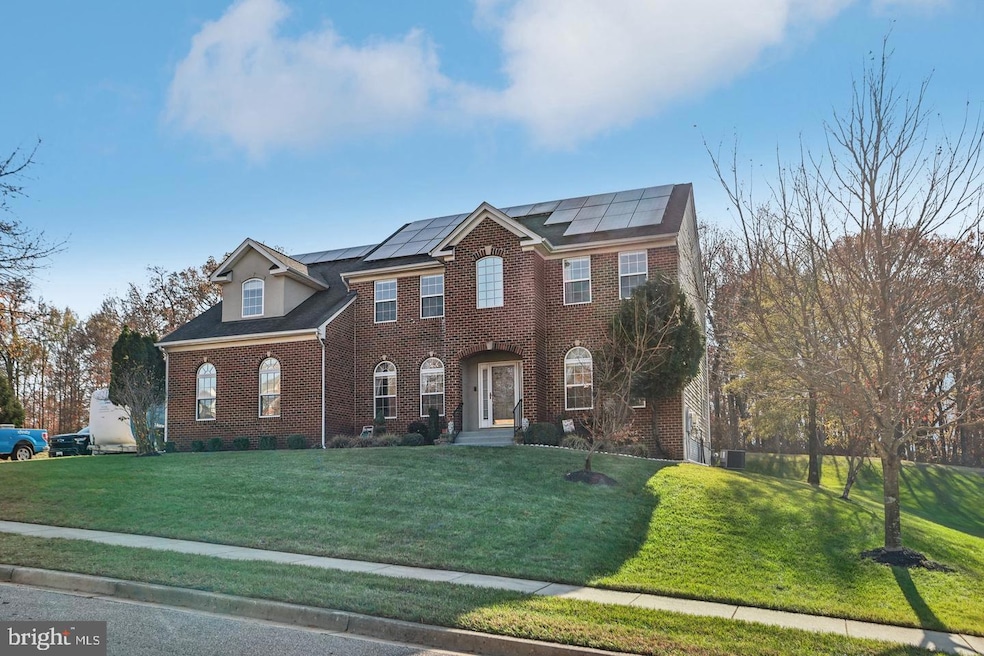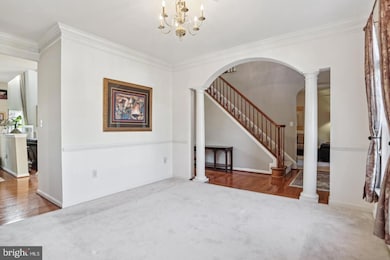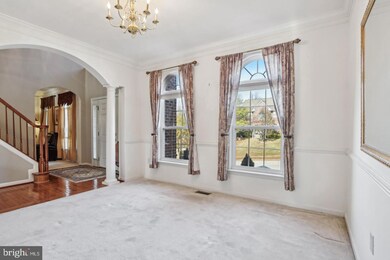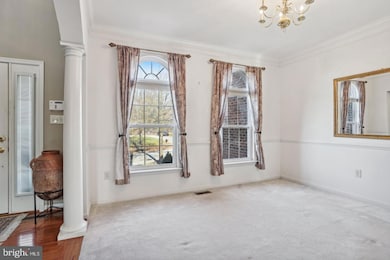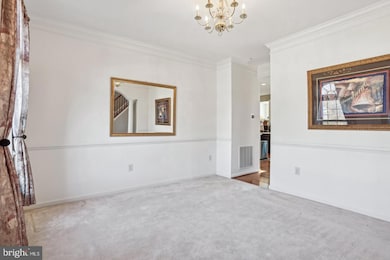
1411 Windjammer Ct Fort Washington, MD 20744
Friendly NeighborhoodHighlights
- Colonial Architecture
- Engineered Wood Flooring
- Double Oven
- Two Story Ceilings
- No HOA
- 2 Car Direct Access Garage
About This Home
As of March 2025VA Assumable at 2.25% • NO HOA
Welcome to 1411 WindJammer Court, a stunning single-family custom built colonial that perfectly blends spacious living with modern convenience. This impressive residence boasts 3,700+ square feet of finished living space, offering ample room for both relaxation and entertainment. As you step inside, you are greeted by a foyer that leads to an enormous family room with Floor to ceiling windows and built in surround sound which is ideal for gathering with loved ones or hosting friends.
The home features four generously sized bedrooms and 2.5 baths, including an enormous primary suite complete with a soaking tub and double vanities, ensuring a private retreat for homeowners.
Outdoor enthusiasts will appreciate the expansive outdoor living space, highlighted by a lovely patio that invites you to enjoy or simply unwind in the serene surroundings. Nestled on nearly an acre of land, this property provides plenty of room for outdoor activities, gardening, or simply enjoying the beauty of nature.
Conveniently located near Washington, D.C., this home offers easy access to downtown attractions, shopping, and grocery stores, making it perfect for those who appreciate both tranquility and urban amenities.
Plus, with no HOA, you have the freedom to personalize your property as you see fit. Don’t miss the opportunity to make this beautiful colonial home your own—schedule a showing today!
Home Details
Home Type
- Single Family
Est. Annual Taxes
- $8,525
Year Built
- Built in 2006
Lot Details
- 0.99 Acre Lot
- Property is in very good condition
- Property is zoned RE
Parking
- 2 Car Direct Access Garage
- 5 Driveway Spaces
- Garage Door Opener
Home Design
- Colonial Architecture
- Brick Foundation
- Frame Construction
- Architectural Shingle Roof
- Concrete Perimeter Foundation
Interior Spaces
- Property has 3 Levels
- Tray Ceiling
- Two Story Ceilings
- Gas Fireplace
Kitchen
- Double Oven
- Cooktop with Range Hood
- Built-In Microwave
- Dishwasher
- Disposal
Flooring
- Engineered Wood
- Carpet
- Ceramic Tile
Bedrooms and Bathrooms
- 4 Main Level Bedrooms
Laundry
- Dryer
- Washer
Unfinished Basement
- Walk-Up Access
- Interior and Exterior Basement Entry
- Rough-In Basement Bathroom
Eco-Friendly Details
- Energy-Efficient Appliances
Utilities
- 90% Forced Air Heating and Cooling System
- Heat Pump System
- Natural Gas Water Heater
- No Septic System
Community Details
- No Home Owners Association
- Chapel Hill Subdivision
Listing and Financial Details
- Tax Lot 3
- Assessor Parcel Number 17053592151
Map
Home Values in the Area
Average Home Value in this Area
Property History
| Date | Event | Price | Change | Sq Ft Price |
|---|---|---|---|---|
| 03/31/2025 03/31/25 | Sold | $695,000 | 0.0% | $185 / Sq Ft |
| 02/28/2025 02/28/25 | Pending | -- | -- | -- |
| 02/05/2025 02/05/25 | For Sale | $695,000 | -- | $185 / Sq Ft |
Tax History
| Year | Tax Paid | Tax Assessment Tax Assessment Total Assessment is a certain percentage of the fair market value that is determined by local assessors to be the total taxable value of land and additions on the property. | Land | Improvement |
|---|---|---|---|---|
| 2024 | $7,235 | $573,700 | $107,800 | $465,900 |
| 2023 | $6,943 | $538,067 | $0 | $0 |
| 2022 | $6,584 | $502,433 | $0 | $0 |
| 2021 | $6,234 | $466,800 | $103,900 | $362,900 |
| 2020 | $6,179 | $462,900 | $0 | $0 |
| 2019 | $6,092 | $459,000 | $0 | $0 |
| 2018 | $5,872 | $455,100 | $78,900 | $376,200 |
| 2017 | $5,613 | $411,533 | $0 | $0 |
| 2016 | -- | $367,967 | $0 | $0 |
| 2015 | $7,003 | $324,400 | $0 | $0 |
| 2014 | $7,003 | $324,400 | $0 | $0 |
Mortgage History
| Date | Status | Loan Amount | Loan Type |
|---|---|---|---|
| Closed | $137,800 | New Conventional | |
| Closed | $50,000 | Credit Line Revolving | |
| Closed | $491,409 | VA | |
| Closed | $484,691 | VA | |
| Closed | $520,000 | Stand Alone Refi Refinance Of Original Loan | |
| Closed | $78,000 | Unknown | |
| Closed | $45,000 | Stand Alone Second | |
| Closed | $126,000 | Stand Alone Second | |
| Closed | $389,900 | Unknown | |
| Closed | $97,450 | Purchase Money Mortgage |
Similar Homes in Fort Washington, MD
Source: Bright MLS
MLS Number: MDPG2140480
APN: 05-3592151
- 11901 Old Fort Rd
- PARCEL 43 Old Fort Rd
- 12206 Livingston Rd
- 11801 Sun Valley Dr Unit POWELL
- 12118 Old Fort Rd
- 12101 Empire Ln
- 11620 N Star Dr
- 11710 Flagship Ave
- 12012 Sun Valley Dr
- 12108 Sun Valley Dr
- 12220 Livingston Rd
- 12209 Gable Ln
- 907 Wrigley Place
- 11314 Indian Head Hwy
- 11406 Indian Head Hwy
- 12307 Horizon Ct
- 11308 Indian Head Hwy
- 1700 Defiance Dr
- 0 Defiance Dr
- 1502 Aragona Blvd
